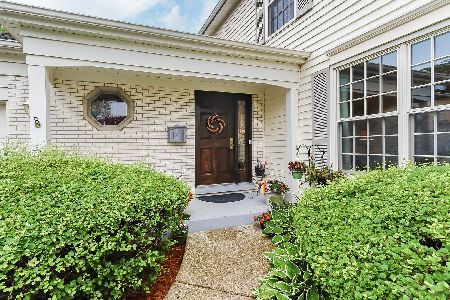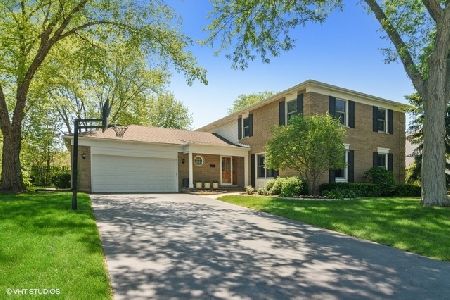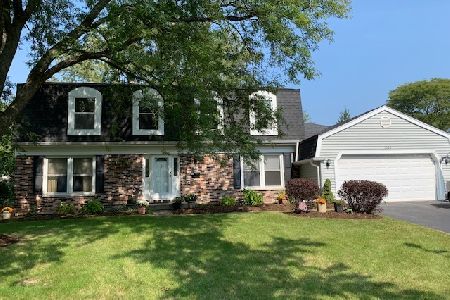1037 Partridge Drive, Palatine, Illinois 60067
$425,000
|
Sold
|
|
| Status: | Closed |
| Sqft: | 0 |
| Cost/Sqft: | — |
| Beds: | 4 |
| Baths: | 3 |
| Year Built: | 1972 |
| Property Taxes: | $12,503 |
| Days On Market: | 2775 |
| Lot Size: | 0,27 |
Description
Gorgeous home in Hunting Ridge. This home was completely redone inside and out in 2015. You will love this gourmet kitchen with stainless steel appliances , quartz countertops, a large island, & eating area. Updated doors, hardware, fixtures, and lighting! Hardwood floors upstairs and downstairs. There is a huge mud/laundry room with built-ins. Enjoy the in ground pool, with a deck and brick paver patio. No expenses spared here! Top of the line quality throughout this home. Award winning schools. Did I mention award winning Hunting Ridge, Plum Grove and Fremd High School?!? Come fall in love! Welcome Home!
Property Specifics
| Single Family | |
| — | |
| — | |
| 1972 | |
| None | |
| — | |
| No | |
| 0.27 |
| Cook | |
| Hunting Ridge | |
| 0 / Not Applicable | |
| None | |
| Lake Michigan | |
| Public Sewer | |
| 09990323 | |
| 02282080060000 |
Nearby Schools
| NAME: | DISTRICT: | DISTANCE: | |
|---|---|---|---|
|
Grade School
Hunting Ridge Elementary School |
15 | — | |
|
Middle School
Plum Grove Junior High School |
15 | Not in DB | |
|
High School
Wm Fremd High School |
211 | Not in DB | |
Property History
| DATE: | EVENT: | PRICE: | SOURCE: |
|---|---|---|---|
| 9 Jan, 2015 | Sold | $287,500 | MRED MLS |
| 30 Dec, 2014 | Under contract | $284,900 | MRED MLS |
| — | Last price change | $314,500 | MRED MLS |
| 12 Sep, 2014 | Listed for sale | $357,500 | MRED MLS |
| 28 Jan, 2016 | Sold | $497,000 | MRED MLS |
| 6 Jan, 2016 | Under contract | $529,200 | MRED MLS |
| — | Last price change | $540,000 | MRED MLS |
| 14 Oct, 2015 | Listed for sale | $540,000 | MRED MLS |
| 27 Sep, 2018 | Sold | $425,000 | MRED MLS |
| 13 Aug, 2018 | Under contract | $439,900 | MRED MLS |
| — | Last price change | $449,900 | MRED MLS |
| 19 Jun, 2018 | Listed for sale | $479,900 | MRED MLS |
Room Specifics
Total Bedrooms: 4
Bedrooms Above Ground: 4
Bedrooms Below Ground: 0
Dimensions: —
Floor Type: Carpet
Dimensions: —
Floor Type: Carpet
Dimensions: —
Floor Type: Hardwood
Full Bathrooms: 3
Bathroom Amenities: —
Bathroom in Basement: —
Rooms: No additional rooms
Basement Description: None
Other Specifics
| 2 | |
| — | |
| — | |
| Brick Paver Patio, In Ground Pool, Storms/Screens | |
| Fenced Yard | |
| 11720 SQ FT | |
| — | |
| Full | |
| Hardwood Floors | |
| Range, Microwave, Dishwasher, Refrigerator, Washer, Dryer, Disposal, Stainless Steel Appliance(s) | |
| Not in DB | |
| Sidewalks, Street Lights, Street Paved | |
| — | |
| — | |
| Wood Burning |
Tax History
| Year | Property Taxes |
|---|---|
| 2015 | $11,558 |
| 2016 | $11,210 |
| 2018 | $12,503 |
Contact Agent
Nearby Similar Homes
Nearby Sold Comparables
Contact Agent
Listing Provided By
RE/MAX Unlimited Northwest









