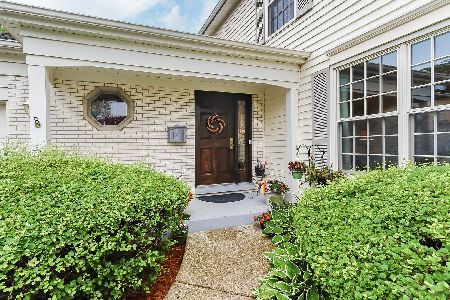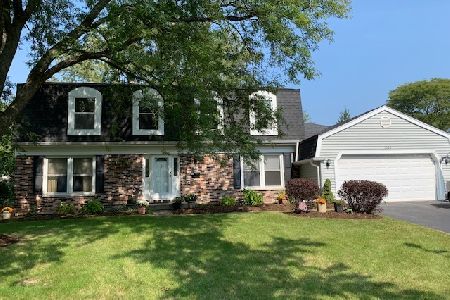1051 Partridge Drive, Palatine, Illinois 60067
$440,000
|
Sold
|
|
| Status: | Closed |
| Sqft: | 2,800 |
| Cost/Sqft: | $160 |
| Beds: | 5 |
| Baths: | 3 |
| Year Built: | 1969 |
| Property Taxes: | $10,902 |
| Days On Market: | 3425 |
| Lot Size: | 0,35 |
Description
A wonderful family home in an outstanding family neighborhood! Spacious 5 BR 2 1/2 bath Hunting Ridge Belmont Colonial in quiet central location, walking distance to top-rated Hunting Ridge Elementary and Fremd High schools, and large park for the children to enjoy. Main level features large living room, family room w/ fireplace, contemporary design eat-in kitchen w/stainless steel appliances, elegant dining room and BR / den. Second floor features large master suite + 3 add'l bedrooms. Full basement with professionally finished recreation and exercise areas. Ready for your family with top-of-line Pella windows throughout, high eff. HVAC w/ electronic air filter, dual water heaters, whole-house surge protection, newly installed garage opener, 3rd driveway parking spot, and professionally landscaped yard with large private patio and side deck. Don't miss this one!!
Property Specifics
| Single Family | |
| — | |
| Traditional | |
| 1969 | |
| Full | |
| BELMONT | |
| No | |
| 0.35 |
| Cook | |
| Hunting Ridge | |
| 0 / Not Applicable | |
| None | |
| Lake Michigan | |
| Public Sewer | |
| 09336736 | |
| 02282080040000 |
Nearby Schools
| NAME: | DISTRICT: | DISTANCE: | |
|---|---|---|---|
|
Grade School
Hunting Ridge Elementary School |
15 | — | |
|
Middle School
Plum Grove Junior High School |
15 | Not in DB | |
|
High School
Wm Fremd High School |
211 | Not in DB | |
Property History
| DATE: | EVENT: | PRICE: | SOURCE: |
|---|---|---|---|
| 29 Dec, 2016 | Sold | $440,000 | MRED MLS |
| 7 Oct, 2016 | Under contract | $449,000 | MRED MLS |
| 8 Sep, 2016 | Listed for sale | $449,000 | MRED MLS |
| 12 Aug, 2021 | Sold | $610,000 | MRED MLS |
| 20 Jul, 2021 | Under contract | $599,900 | MRED MLS |
| 19 Jul, 2021 | Listed for sale | $599,900 | MRED MLS |
Room Specifics
Total Bedrooms: 5
Bedrooms Above Ground: 5
Bedrooms Below Ground: 0
Dimensions: —
Floor Type: Parquet
Dimensions: —
Floor Type: Parquet
Dimensions: —
Floor Type: Parquet
Dimensions: —
Floor Type: —
Full Bathrooms: 3
Bathroom Amenities: Separate Shower,Double Sink
Bathroom in Basement: 0
Rooms: Bedroom 5
Basement Description: Finished
Other Specifics
| 2 | |
| Concrete Perimeter | |
| Asphalt | |
| Deck, Patio, Porch | |
| Landscaped | |
| 90 X 134 | |
| Unfinished | |
| Full | |
| Hardwood Floors, First Floor Bedroom | |
| Range, Microwave, Dishwasher, Refrigerator, Bar Fridge, Washer, Dryer, Disposal, Stainless Steel Appliance(s) | |
| Not in DB | |
| Sidewalks, Street Paved | |
| — | |
| — | |
| Gas Starter |
Tax History
| Year | Property Taxes |
|---|---|
| 2016 | $10,902 |
| 2021 | $11,689 |
Contact Agent
Nearby Similar Homes
Nearby Sold Comparables
Contact Agent
Listing Provided By
RE/MAX Properties Northwest










