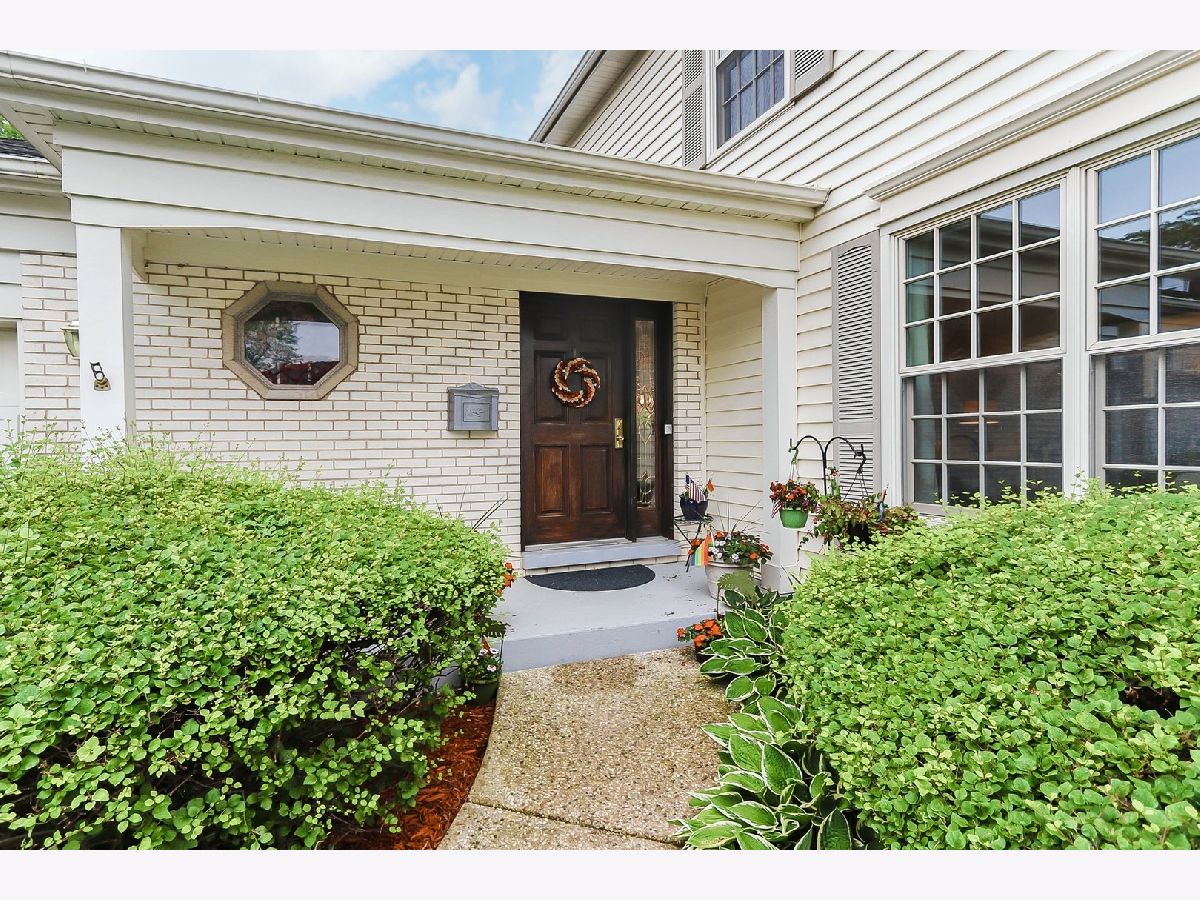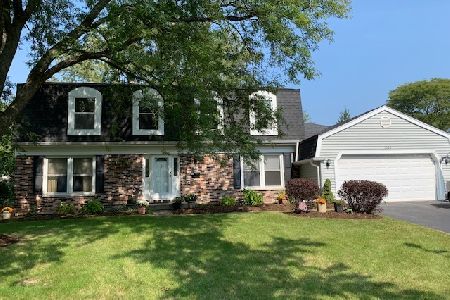1051 Partridge Drive, Palatine, Illinois 60067
$610,000
|
Sold
|
|
| Status: | Closed |
| Sqft: | 2,800 |
| Cost/Sqft: | $214 |
| Beds: | 5 |
| Baths: | 4 |
| Year Built: | 1969 |
| Property Taxes: | $11,689 |
| Days On Market: | 1649 |
| Lot Size: | 0,28 |
Description
A wonderful family home professionally renovated within the last 2 years! Come and see this beauty as it will not last long. Spacious 5 Bedroom, 3.5 baths nestled in Hunting Ridge. This Belmont Colonial is walking distance to the top-rated Hunting Ridge Elementary and Fremd High schools, and the large park for the everyone to enjoy. The professionally designed Kitchen with its unique configuration features, top of the line kitchen cabinets with all the bells and whistles, solid quartz countertops, designer backsplash, high end stainless steel appliances, including the 48 inch gas range, vent-hood, double oven ~ all high-end stainless steel. The home features hardwood flooring and crown molding throughout the first floor. The home has a wonderfully smooth flow with the large living room, formal dining room with the fireplace to enjoy as well a den/office or 1st floor bedroom. Upscale designer light fixtures throughout, enjoy the gas fireplace in the formal dining room. Second floor features a large master suite (redone in 2021), crown molding added as well as the Master Spa with double headed showers, new cabinetry, quartz countertops, marble tile, and a bluetooth speaker within the fan! New ultra plush stain-resistant carpet along with three additional bedroom and another full bathroom! The lower lower level was completed in 2020 and it has new hardwood-styled vinyl flooring, built-in bar, home theater, tons of built-in storage including an updated laundry room. This lower level also boosts of a luxury spa that includes an extra-large 2-person jetted Jacuzzi tub, separate shower, with another bluetooth speaker and yes, it's all high-end. As for the mechanicals the HVAC system, AC and water heaters are all new as of November 2020. Windows are top-of-line Pella throughout the home. The outside has amazing charm all on it's own and has a professionally landscaped yard with a large private patio in the backyard and side deck off the Kitchen. Don't miss this one!!
Property Specifics
| Single Family | |
| — | |
| Traditional | |
| 1969 | |
| Full | |
| BELMONT | |
| No | |
| 0.28 |
| Cook | |
| Hunting Ridge | |
| 0 / Not Applicable | |
| None | |
| Lake Michigan | |
| Public Sewer | |
| 11161247 | |
| 02282080040000 |
Nearby Schools
| NAME: | DISTRICT: | DISTANCE: | |
|---|---|---|---|
|
Grade School
Hunting Ridge Elementary School |
15 | — | |
|
Middle School
Plum Grove Junior High School |
15 | Not in DB | |
|
High School
Wm Fremd High School |
211 | Not in DB | |
Property History
| DATE: | EVENT: | PRICE: | SOURCE: |
|---|---|---|---|
| 29 Dec, 2016 | Sold | $440,000 | MRED MLS |
| 7 Oct, 2016 | Under contract | $449,000 | MRED MLS |
| 8 Sep, 2016 | Listed for sale | $449,000 | MRED MLS |
| 12 Aug, 2021 | Sold | $610,000 | MRED MLS |
| 20 Jul, 2021 | Under contract | $599,900 | MRED MLS |
| 19 Jul, 2021 | Listed for sale | $599,900 | MRED MLS |

Room Specifics
Total Bedrooms: 5
Bedrooms Above Ground: 5
Bedrooms Below Ground: 0
Dimensions: —
Floor Type: Parquet
Dimensions: —
Floor Type: Parquet
Dimensions: —
Floor Type: Parquet
Dimensions: —
Floor Type: —
Full Bathrooms: 4
Bathroom Amenities: Whirlpool,Separate Shower,Double Sink,Double Shower
Bathroom in Basement: 1
Rooms: Bedroom 5
Basement Description: Finished,Rec/Family Area,Storage Space
Other Specifics
| 2 | |
| Concrete Perimeter | |
| Asphalt | |
| Deck, Patio, Porch | |
| Landscaped,Mature Trees | |
| 90 X 134 | |
| Unfinished | |
| Full | |
| Bar-Dry, Hardwood Floors, First Floor Bedroom, Built-in Features, Open Floorplan | |
| Double Oven, Dishwasher, High End Refrigerator, Washer, Dryer, Disposal, Stainless Steel Appliance(s), Range Hood | |
| Not in DB | |
| Curbs, Sidewalks, Street Paved | |
| — | |
| — | |
| Gas Starter |
Tax History
| Year | Property Taxes |
|---|---|
| 2016 | $10,902 |
| 2021 | $11,689 |
Contact Agent
Nearby Similar Homes
Nearby Sold Comparables
Contact Agent
Listing Provided By
Homesmart Connect LLC









