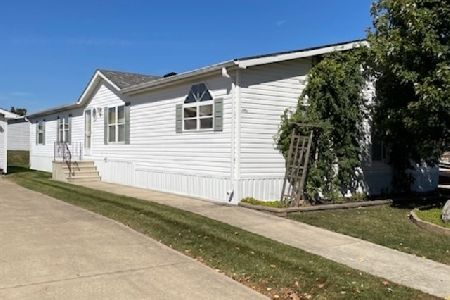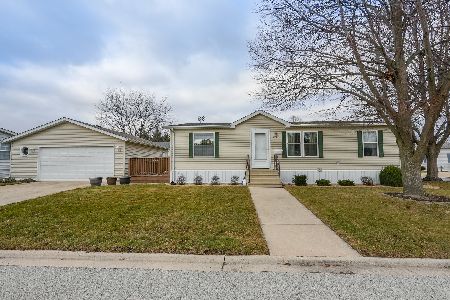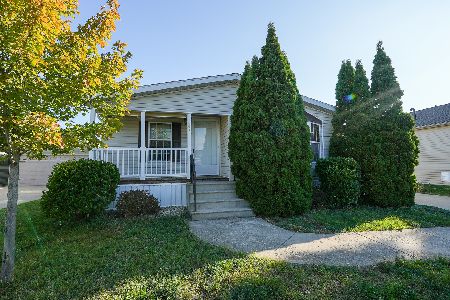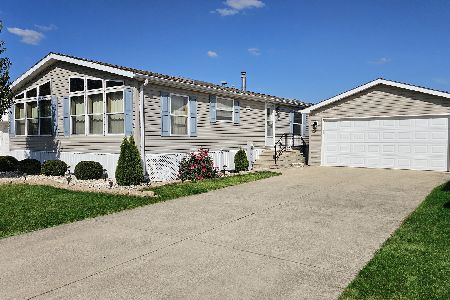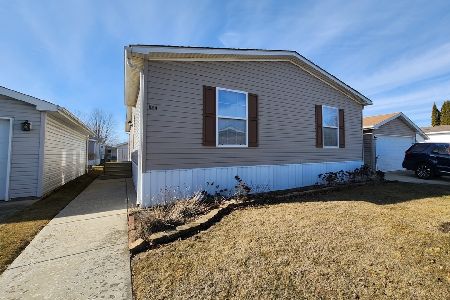1038 Apple Lane, Manteno, Illinois 60950
$32,000
|
Sold
|
|
| Status: | Closed |
| Sqft: | 0 |
| Cost/Sqft: | — |
| Beds: | 3 |
| Baths: | 2 |
| Year Built: | 2000 |
| Property Taxes: | $0 |
| Days On Market: | 4991 |
| Lot Size: | 0,00 |
Description
Super Redman mostly drywall floorplan that features a living room,great room with a fireplace and a dining rm. Kit.has all oak cabinets and an open floor plan to the great room and the dining room. Walk-in pantry in the utility rm.Master bedroom is very large and has its own bath with a whirlpool tub. 6 panel oak doors. 55+com. 2 car garage and a patio on a 60x100 lot. This is a short sale subject to lender approval
Property Specifics
| Mobile | |
| — | |
| — | |
| 2000 | |
| — | |
| EATON PARK | |
| No | |
| — |
| Kankakee | |
| Oak Ridge | |
| — / — | |
| — | |
| Public | |
| Public Sewer | |
| 08095709 | |
| — |
Property History
| DATE: | EVENT: | PRICE: | SOURCE: |
|---|---|---|---|
| 15 Nov, 2012 | Sold | $32,000 | MRED MLS |
| 14 Nov, 2012 | Under contract | $34,900 | MRED MLS |
| — | Last price change | $49,900 | MRED MLS |
| 19 Jun, 2012 | Listed for sale | $49,900 | MRED MLS |
Room Specifics
Total Bedrooms: 3
Bedrooms Above Ground: 3
Bedrooms Below Ground: 0
Dimensions: —
Floor Type: Carpet
Dimensions: —
Floor Type: Carpet
Full Bathrooms: 2
Bathroom Amenities: Whirlpool,Separate Shower,Double Sink,Garden Tub
Bathroom in Basement: —
Rooms: Utility Room-1st Floor,Walk In Closet
Basement Description: —
Other Specifics
| 2 | |
| — | |
| — | |
| Deck | |
| — | |
| 60X100 | |
| — | |
| Full | |
| Vaulted/Cathedral Ceilings, Skylight(s) | |
| Microwave, Dishwasher | |
| Not in DB | |
| Clubhouse, Street Lights, Street Paved | |
| — | |
| — | |
| — |
Tax History
| Year | Property Taxes |
|---|
Contact Agent
Nearby Similar Homes
Contact Agent
Listing Provided By
Dennis Sales L.L.C.

