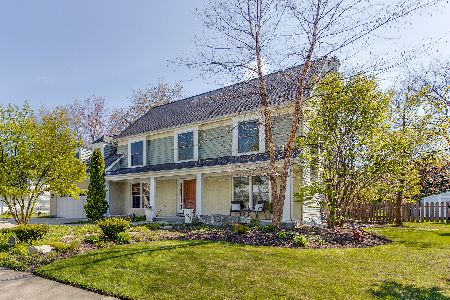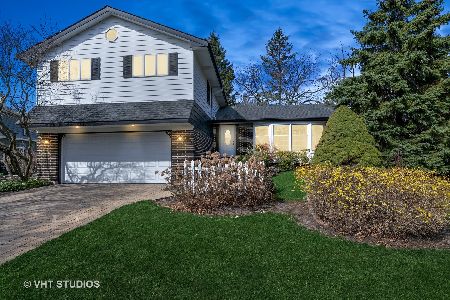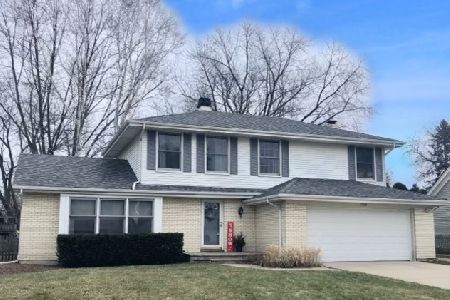1038 Dawes Street, Libertyville, Illinois 60048
$372,000
|
Sold
|
|
| Status: | Closed |
| Sqft: | 2,264 |
| Cost/Sqft: | $169 |
| Beds: | 3 |
| Baths: | 3 |
| Year Built: | 1976 |
| Property Taxes: | $9,099 |
| Days On Market: | 3904 |
| Lot Size: | 0,23 |
Description
Enjoy the outdoors on the brick paver patio over looking the lushly landscaped tree-lined backyard! Sun-drenched, vaulted living room open to dining room. Kitchen w/entry to DR, eating area overlooking backyard and patio. With a dramatic stone fireplace, the FR is open to the kitchen and includes a slider leading to the patio. Master w/private bath & WIC w/organizers. ADD BR also feature closets w/org. Roof 2011.
Property Specifics
| Single Family | |
| — | |
| Quad Level | |
| 1976 | |
| Partial | |
| — | |
| No | |
| 0.23 |
| Lake | |
| Cambridge | |
| 0 / Not Applicable | |
| None | |
| Lake Michigan | |
| Public Sewer, Sewer-Storm | |
| 08959353 | |
| 11292020100000 |
Nearby Schools
| NAME: | DISTRICT: | DISTANCE: | |
|---|---|---|---|
|
Grade School
Hawthorn Elementary School (nor |
73 | — | |
|
Middle School
Hawthorn Middle School North |
73 | Not in DB | |
|
High School
Vernon Hills High School |
128 | Not in DB | |
|
Alternate High School
Libertyville High School |
— | Not in DB | |
Property History
| DATE: | EVENT: | PRICE: | SOURCE: |
|---|---|---|---|
| 18 Sep, 2015 | Sold | $372,000 | MRED MLS |
| 12 Aug, 2015 | Under contract | $382,900 | MRED MLS |
| 19 Jun, 2015 | Listed for sale | $382,900 | MRED MLS |
Room Specifics
Total Bedrooms: 3
Bedrooms Above Ground: 3
Bedrooms Below Ground: 0
Dimensions: —
Floor Type: Carpet
Dimensions: —
Floor Type: Carpet
Full Bathrooms: 3
Bathroom Amenities: —
Bathroom in Basement: 0
Rooms: Eating Area
Basement Description: Unfinished,Crawl
Other Specifics
| 2 | |
| Concrete Perimeter | |
| Concrete | |
| Brick Paver Patio | |
| — | |
| 80X125 | |
| — | |
| Full | |
| Vaulted/Cathedral Ceilings | |
| Range, Microwave, Dishwasher, Refrigerator, Washer, Dryer, Disposal | |
| Not in DB | |
| Sidewalks, Street Paved | |
| — | |
| — | |
| Wood Burning |
Tax History
| Year | Property Taxes |
|---|---|
| 2015 | $9,099 |
Contact Agent
Nearby Similar Homes
Nearby Sold Comparables
Contact Agent
Listing Provided By
RE/MAX Suburban











