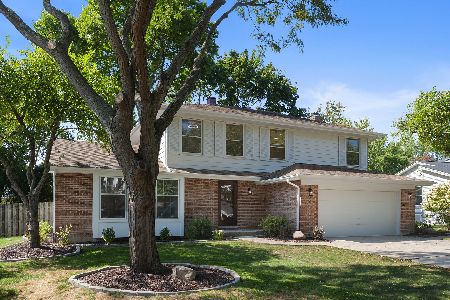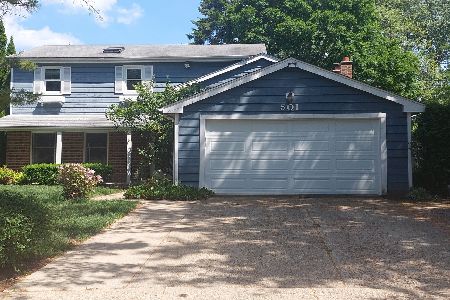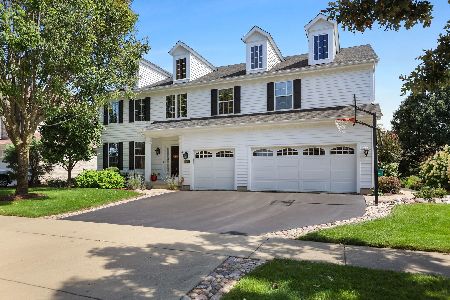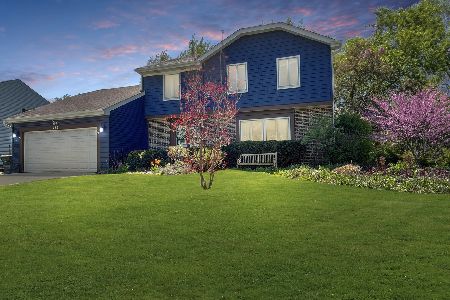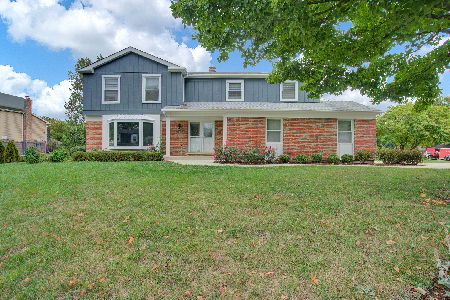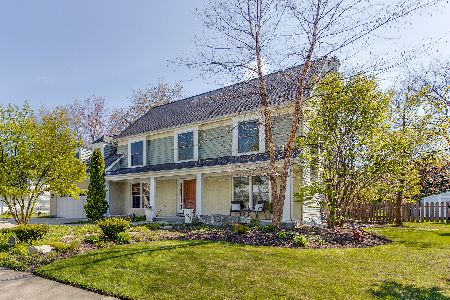1106 Dawes Street, Libertyville, Illinois 60048
$507,000
|
Sold
|
|
| Status: | Closed |
| Sqft: | 2,673 |
| Cost/Sqft: | $193 |
| Beds: | 5 |
| Baths: | 3 |
| Year Built: | 1973 |
| Property Taxes: | $12,775 |
| Days On Market: | 2502 |
| Lot Size: | 0,28 |
Description
Immaculately maintained and beautifully updated! This home exudes style and class topped off with amazing functionality. Beautiful crown molding and gleaming hardwood floors throughout main level. Spacious kitchen with granite counter tops and newer stainless steel appliances with a lovely eat-in area. Family room with fireplace wrapped in custom shelving. Main level office (could be used as a 5th bedroom) off kitchen. Four oversized bedrooms upstairs. Large finished basement with recreation and work out space. Amazing outdoor space to include; huge deck leading in to stunning gazebo. Its private and perfect for entertaining!
Property Specifics
| Single Family | |
| — | |
| — | |
| 1973 | |
| Full | |
| — | |
| No | |
| 0.28 |
| Lake | |
| Cambridge | |
| 0 / Not Applicable | |
| None | |
| Public | |
| Public Sewer | |
| 10263711 | |
| 11292020110000 |
Nearby Schools
| NAME: | DISTRICT: | DISTANCE: | |
|---|---|---|---|
|
Grade School
Hawthorn Elementary School (nor |
73 | — | |
|
Middle School
Hawthorn Middle School North |
73 | Not in DB | |
|
High School
Libertyville High School |
128 | Not in DB | |
|
Alternate High School
Vernon Hills High School |
— | Not in DB | |
Property History
| DATE: | EVENT: | PRICE: | SOURCE: |
|---|---|---|---|
| 30 Oct, 2014 | Sold | $485,000 | MRED MLS |
| 3 Aug, 2014 | Under contract | $524,900 | MRED MLS |
| 11 Jul, 2014 | Listed for sale | $524,900 | MRED MLS |
| 20 May, 2019 | Sold | $507,000 | MRED MLS |
| 10 Mar, 2019 | Under contract | $515,000 | MRED MLS |
| 4 Feb, 2019 | Listed for sale | $515,000 | MRED MLS |
Room Specifics
Total Bedrooms: 5
Bedrooms Above Ground: 5
Bedrooms Below Ground: 0
Dimensions: —
Floor Type: Carpet
Dimensions: —
Floor Type: Carpet
Dimensions: —
Floor Type: Carpet
Dimensions: —
Floor Type: —
Full Bathrooms: 3
Bathroom Amenities: Double Sink
Bathroom in Basement: 0
Rooms: Recreation Room,Kitchen,Den,Bedroom 5
Basement Description: Partially Finished
Other Specifics
| 2 | |
| — | |
| — | |
| Deck, Storms/Screens | |
| Landscaped | |
| 125X99X125X99 | |
| — | |
| Full | |
| Hardwood Floors | |
| Range, Microwave, Dishwasher, Refrigerator, Washer, Dryer, Disposal | |
| Not in DB | |
| Sidewalks, Street Lights, Street Paved | |
| — | |
| — | |
| Wood Burning |
Tax History
| Year | Property Taxes |
|---|---|
| 2014 | $11,389 |
| 2019 | $12,775 |
Contact Agent
Nearby Similar Homes
Nearby Sold Comparables
Contact Agent
Listing Provided By
@properties

