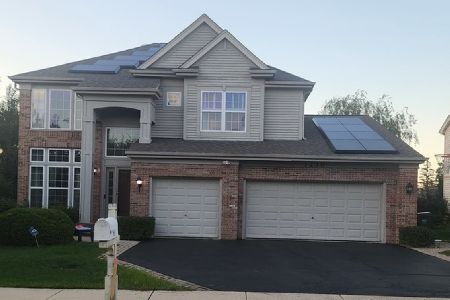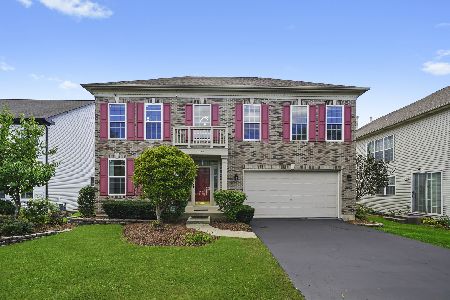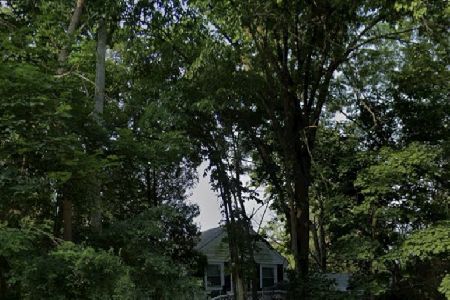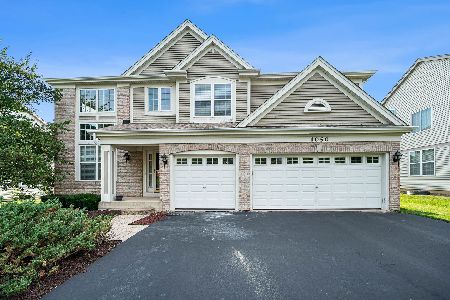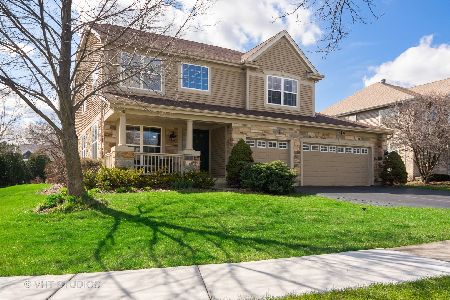1038 Penny Lane, Palatine, Illinois 60067
$497,925
|
Sold
|
|
| Status: | Closed |
| Sqft: | 3,400 |
| Cost/Sqft: | $150 |
| Beds: | 4 |
| Baths: | 4 |
| Year Built: | 2001 |
| Property Taxes: | $12,223 |
| Days On Market: | 2717 |
| Lot Size: | 0,27 |
Description
This beautifully built home boasts an elegant transitional interior offering wide & dramatic living spaces. Distinctive finishes throughout to include: fully appointed kitchen hosting center island, custom cabinetry and eating area. Two story entryway, formal dining room, living room, expansive family room and first floor office. Spectacular sun room accented by volume ceilings overlooking professionally manicured grounds with patio. Master suite is complete with dual vanities, separate shower, soaking tub and his/hers walk-in closets. One of a kind full finished basement provides: recreation room boasting amazing bar area, media area wired for projector and surround sound, full bath, fifth bedroom and ample storage. Additional features to include newer roof, heated three car garage, whole house surge protector, 3 zone HVAC, back up sump pump, generator hookup and the list goes on and on. Amazing location with the perfect combination of privacy and convenience! Close to everything!
Property Specifics
| Single Family | |
| — | |
| Contemporary | |
| 2001 | |
| Full | |
| — | |
| No | |
| 0.27 |
| Cook | |
| — | |
| 200 / Annual | |
| Exterior Maintenance | |
| Lake Michigan | |
| Public Sewer | |
| 10054230 | |
| 02093110060000 |
Nearby Schools
| NAME: | DISTRICT: | DISTANCE: | |
|---|---|---|---|
|
Grade School
Stuart R Paddock School |
15 | — | |
|
Middle School
Walter R Sundling Junior High Sc |
15 | Not in DB | |
|
High School
Palatine High School |
211 | Not in DB | |
Property History
| DATE: | EVENT: | PRICE: | SOURCE: |
|---|---|---|---|
| 1 Oct, 2018 | Sold | $497,925 | MRED MLS |
| 2 Sep, 2018 | Under contract | $509,925 | MRED MLS |
| 16 Aug, 2018 | Listed for sale | $509,925 | MRED MLS |
Room Specifics
Total Bedrooms: 5
Bedrooms Above Ground: 4
Bedrooms Below Ground: 1
Dimensions: —
Floor Type: Carpet
Dimensions: —
Floor Type: Carpet
Dimensions: —
Floor Type: Carpet
Dimensions: —
Floor Type: —
Full Bathrooms: 4
Bathroom Amenities: Separate Shower,Double Sink
Bathroom in Basement: 1
Rooms: Bedroom 5,Office,Recreation Room,Sun Room,Other Room,Foyer
Basement Description: Finished
Other Specifics
| 3 | |
| — | |
| Asphalt | |
| Patio, Storms/Screens | |
| — | |
| 166X58X155X104 | |
| — | |
| Full | |
| Vaulted/Cathedral Ceilings, Bar-Wet, Wood Laminate Floors, First Floor Laundry | |
| Range, Microwave, Dishwasher, Refrigerator, Washer, Dryer, Disposal | |
| Not in DB | |
| Sidewalks, Street Paved | |
| — | |
| — | |
| — |
Tax History
| Year | Property Taxes |
|---|---|
| 2018 | $12,223 |
Contact Agent
Nearby Similar Homes
Nearby Sold Comparables
Contact Agent
Listing Provided By
@properties

