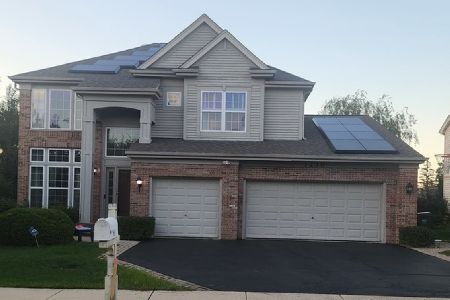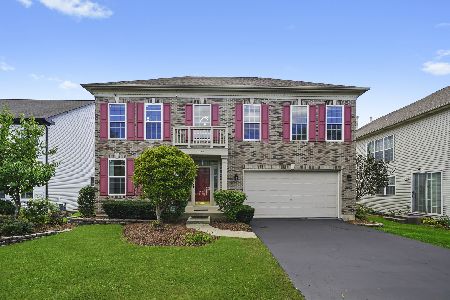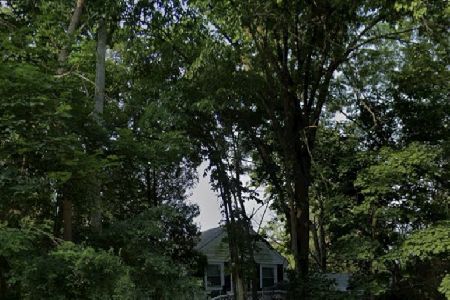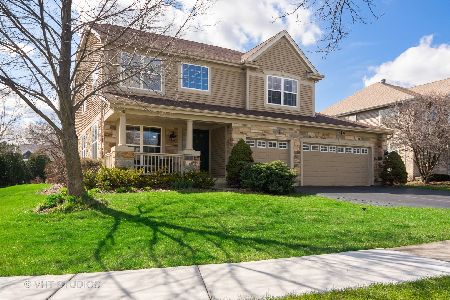1050 Penny Lane, Palatine, Illinois 60067
$535,000
|
Sold
|
|
| Status: | Closed |
| Sqft: | 3,090 |
| Cost/Sqft: | $180 |
| Beds: | 5 |
| Baths: | 3 |
| Year Built: | 2002 |
| Property Taxes: | $11,614 |
| Days On Market: | 1282 |
| Lot Size: | 0,21 |
Description
GREAT OPPORTUNITY to live in the sought after Concord Estates subdivision in Palatine! This beautiful, well-maintained 2-story home features 5 bedrooms, 3 baths, and over 3,000 SF of living space with many upgrades throughout. The grand two-story foyer greets you as you enter the sun-filled living room and dining room highlighting the gorgeous cherry hardwood floors. Spacious kitchen has 42" cabinets, large center island, and spacious eating area with sliding doors accessing patio. Kitchen opens to adjacent family room which features cherry hardwood floors, lots of windows with custom plantation shutters, and cozy travertine fireplace. First floor also features bedroom and full hall bath with walk-in shower, ideal for in-law arrangement or home office. Mud room off kitchen accesses laundry room, basement, and 3-car garage. Second floor features BRAND NEW CARPET throughout. Spacious master suite has cathedral ceiling, two large walk-in closets, and luxurious master bath with large soaking tub, glass enclosed walk-in shower, and two separate vanities. Three additional spacious bedrooms and a full hall bath complete the second level. Enjoy outdoor living and entertaining in your beautiful, private backyard featuring expansive 700 SF brick patio, lush professional landscaping, and gas hook-up. Unfinished full basement, with roughed in plumbing, is great for storage and is waiting for your personal touch. Convenient location close to YMCA, schools, Metra, forest preserve, shopping, restaurant, expressways, and much more!
Property Specifics
| Single Family | |
| — | |
| — | |
| 2002 | |
| — | |
| — | |
| No | |
| 0.21 |
| Cook | |
| Concord Estates | |
| 300 / Annual | |
| — | |
| — | |
| — | |
| 11471327 | |
| 02093110080000 |
Nearby Schools
| NAME: | DISTRICT: | DISTANCE: | |
|---|---|---|---|
|
Grade School
Stuart R Paddock School |
15 | — | |
|
Middle School
Walter R Sundling Junior High Sc |
15 | Not in DB | |
|
High School
Palatine High School |
211 | Not in DB | |
Property History
| DATE: | EVENT: | PRICE: | SOURCE: |
|---|---|---|---|
| 18 Oct, 2007 | Sold | $540,000 | MRED MLS |
| 17 Sep, 2007 | Under contract | $580,000 | MRED MLS |
| — | Last price change | $589,500 | MRED MLS |
| 26 Mar, 2007 | Listed for sale | $619,900 | MRED MLS |
| 23 Sep, 2022 | Sold | $535,000 | MRED MLS |
| 16 Aug, 2022 | Under contract | $554,900 | MRED MLS |
| 21 Jul, 2022 | Listed for sale | $554,900 | MRED MLS |
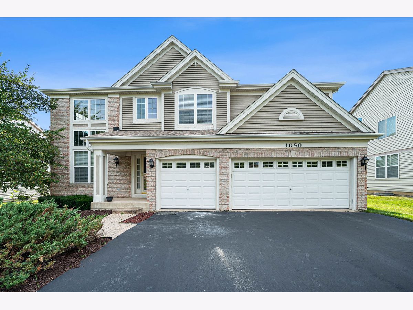
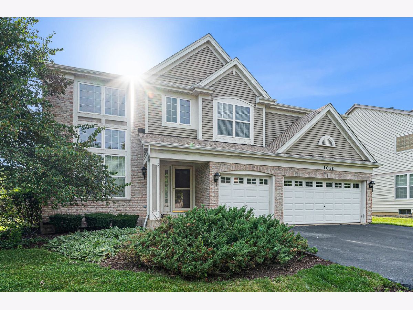
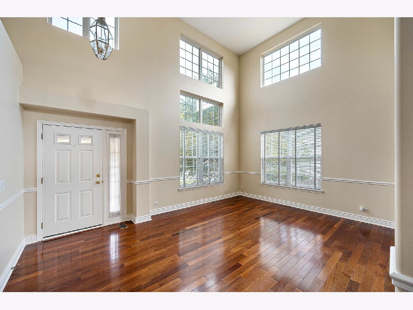
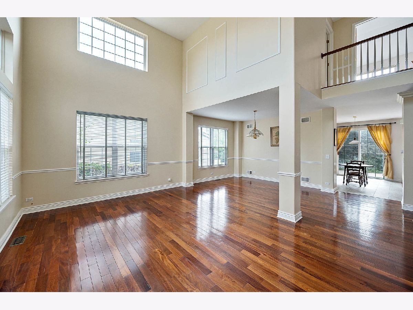
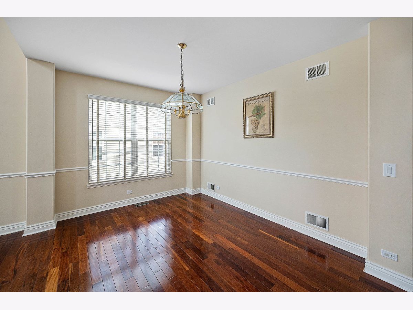
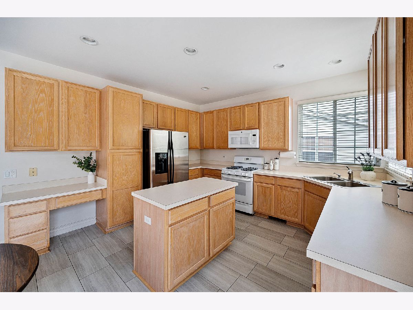
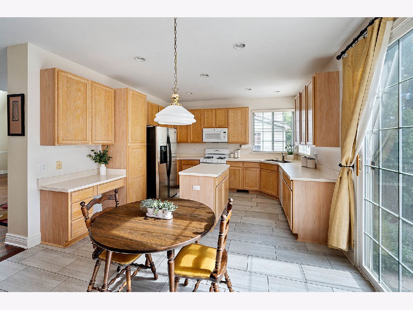
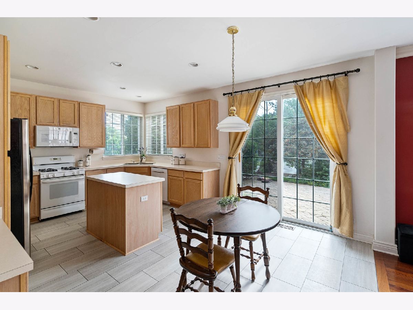
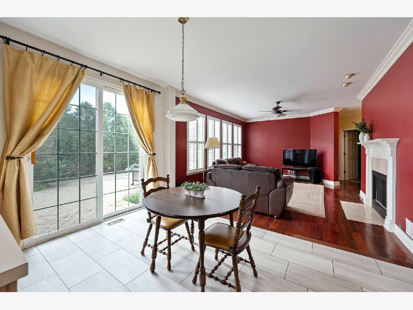
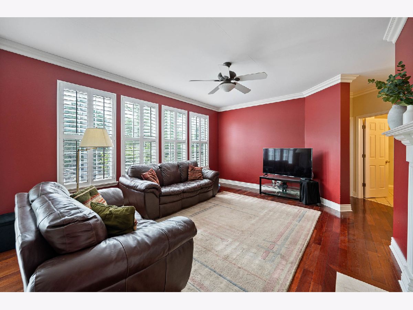
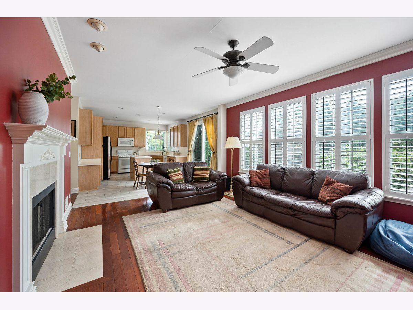
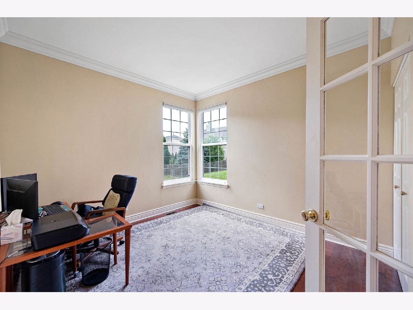
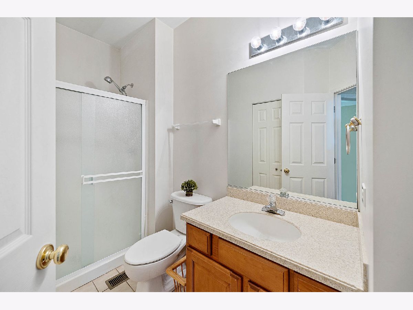
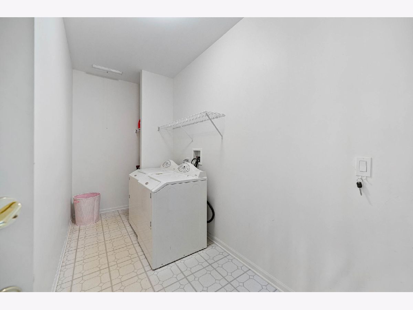
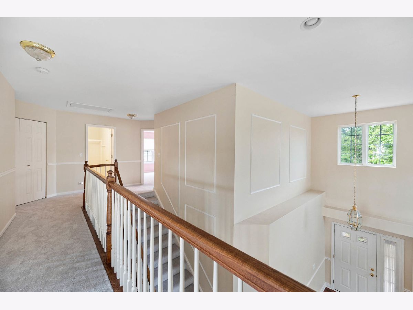
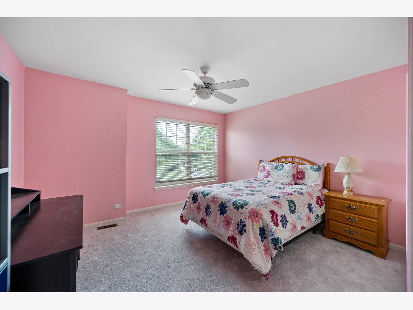
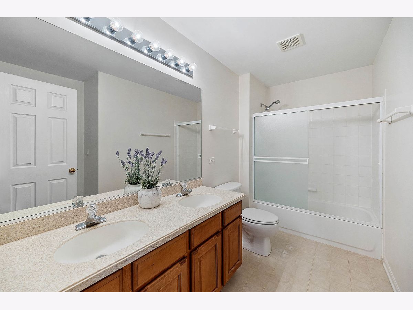
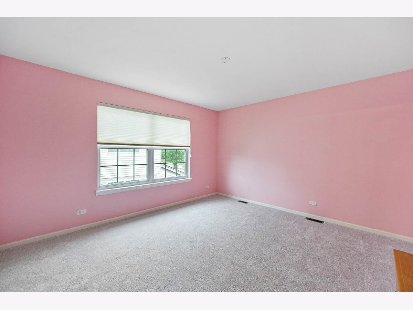
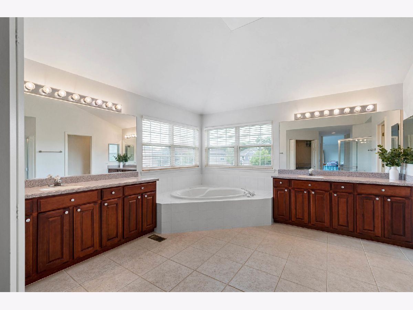
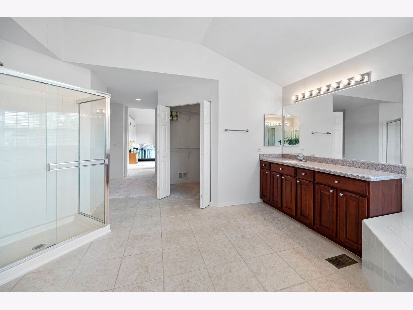
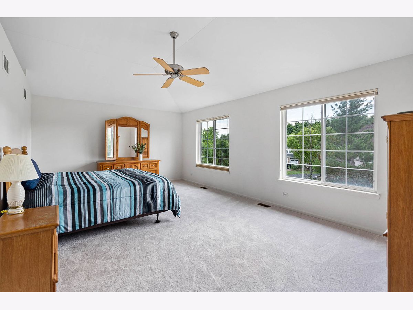
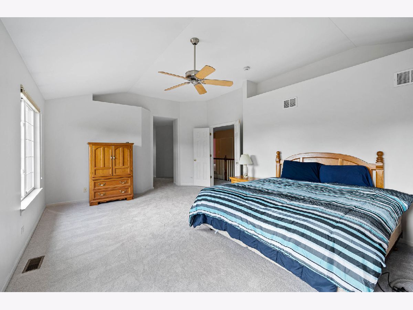
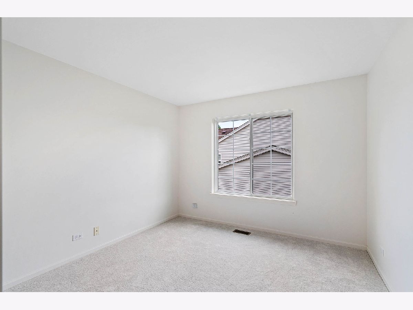
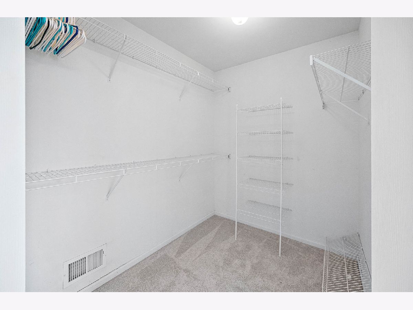
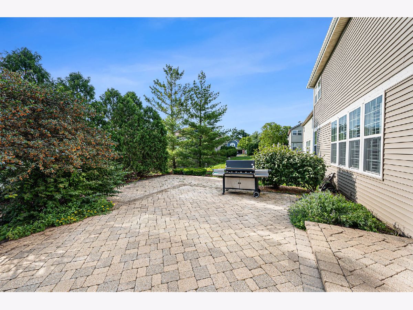
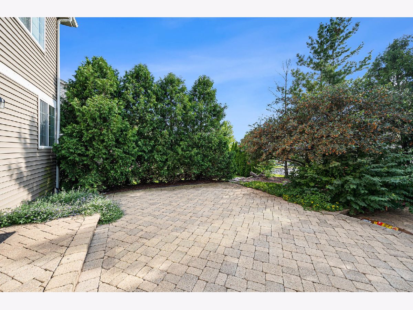
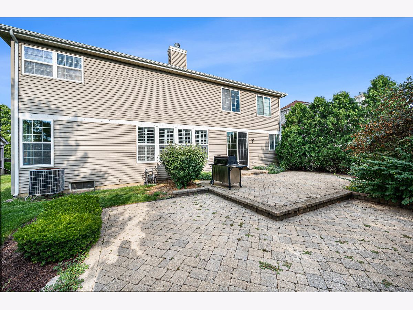
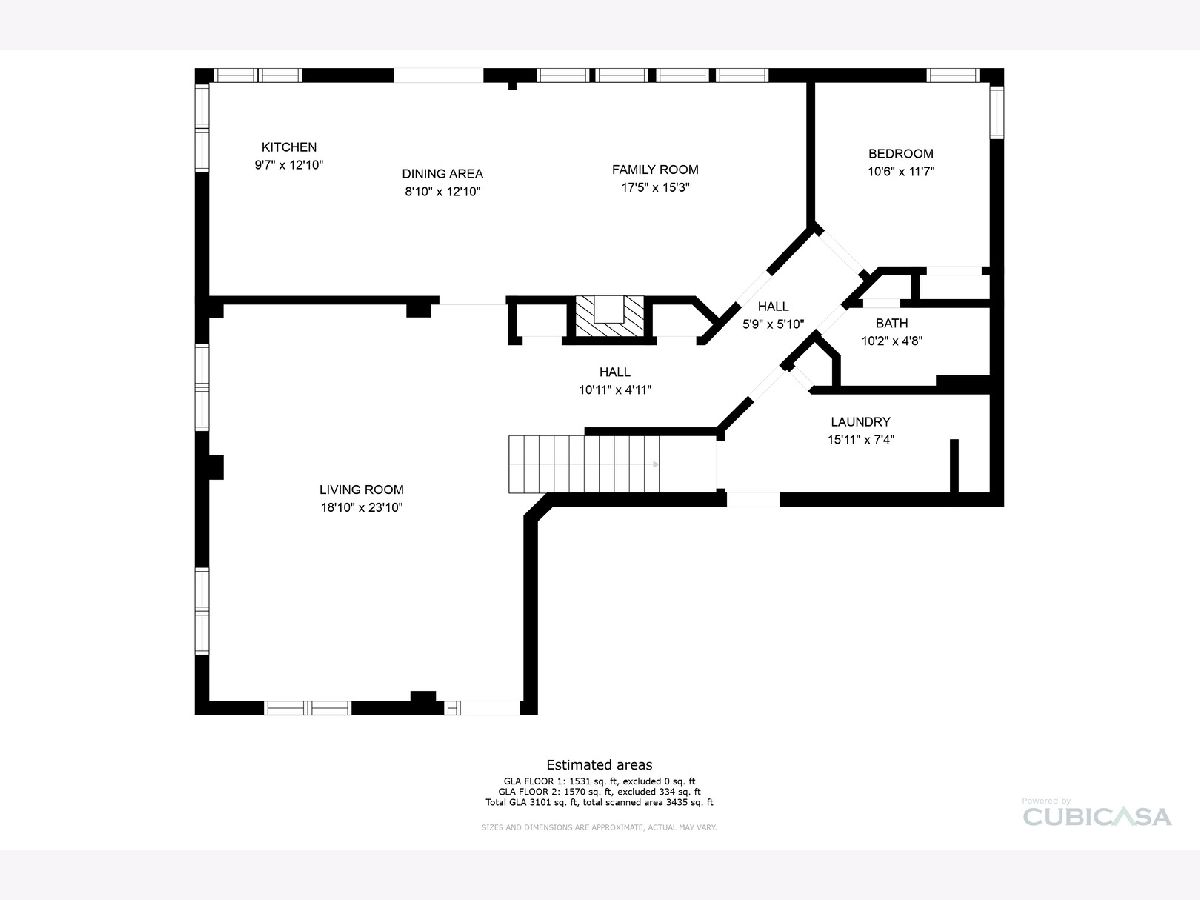
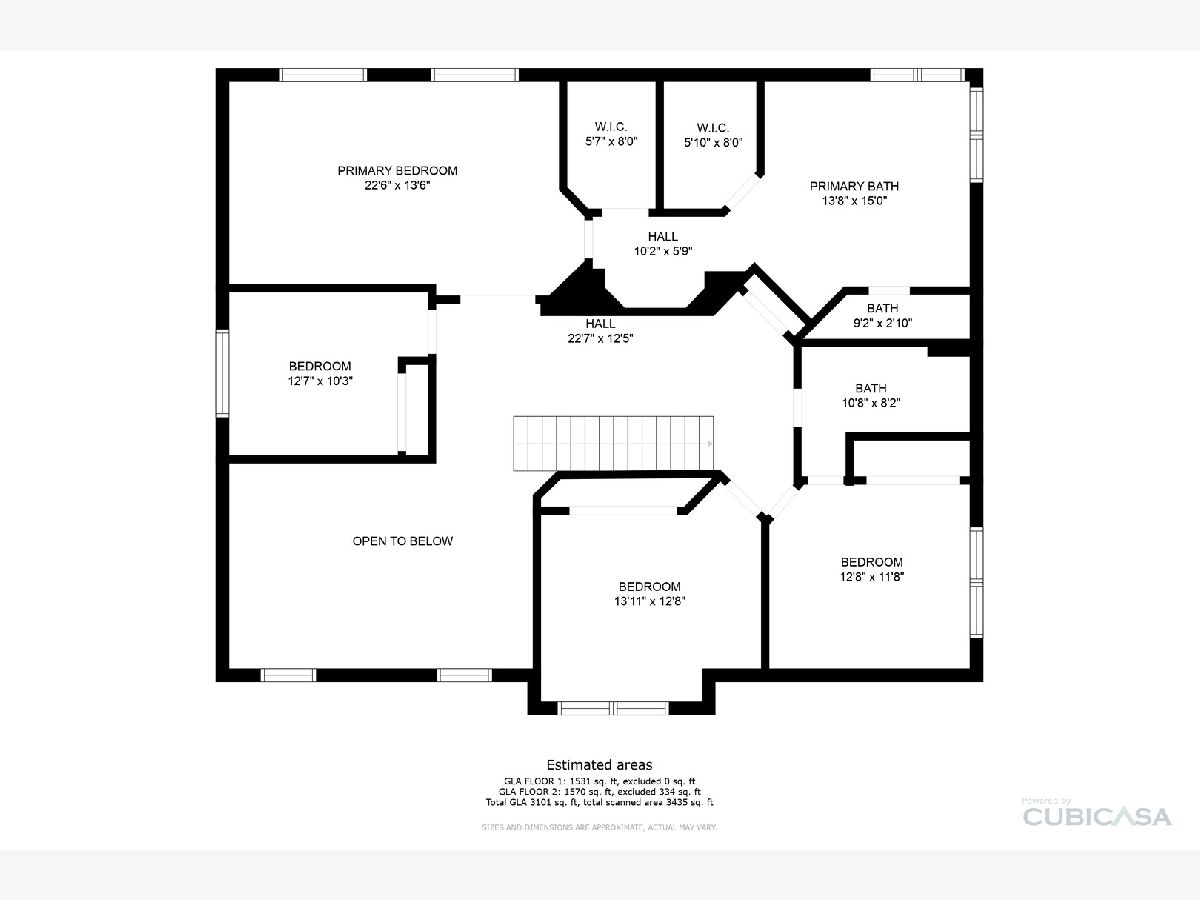
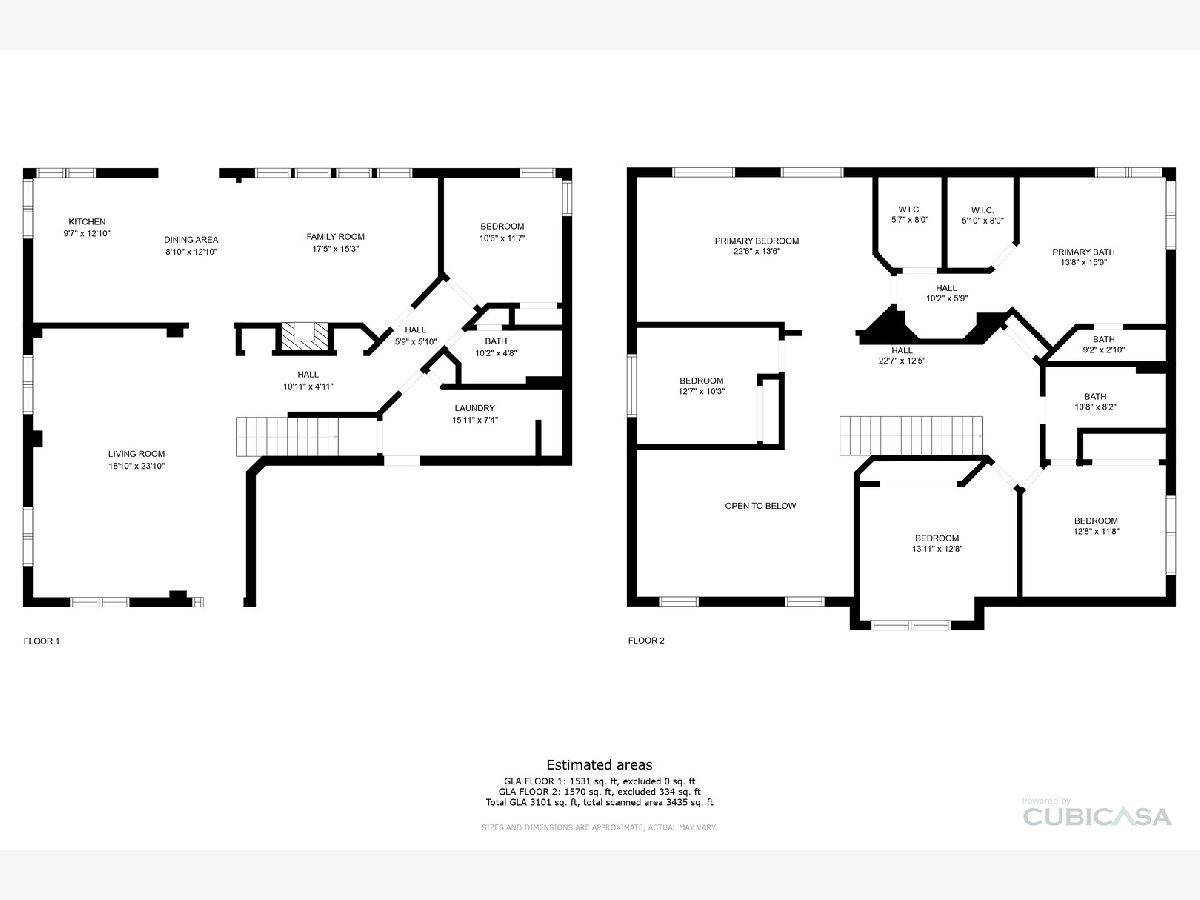
Room Specifics
Total Bedrooms: 5
Bedrooms Above Ground: 5
Bedrooms Below Ground: 0
Dimensions: —
Floor Type: —
Dimensions: —
Floor Type: —
Dimensions: —
Floor Type: —
Dimensions: —
Floor Type: —
Full Bathrooms: 3
Bathroom Amenities: Separate Shower,Double Sink
Bathroom in Basement: 0
Rooms: —
Basement Description: Unfinished
Other Specifics
| 3 | |
| — | |
| — | |
| — | |
| — | |
| 9100 | |
| — | |
| — | |
| — | |
| — | |
| Not in DB | |
| — | |
| — | |
| — | |
| — |
Tax History
| Year | Property Taxes |
|---|---|
| 2007 | $9,365 |
| 2022 | $11,614 |
Contact Agent
Nearby Similar Homes
Nearby Sold Comparables
Contact Agent
Listing Provided By
Grandview Realty, LLC

