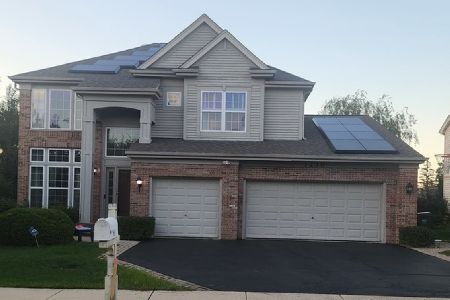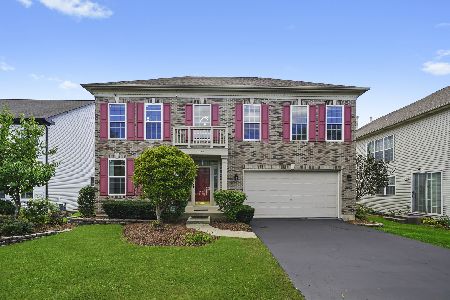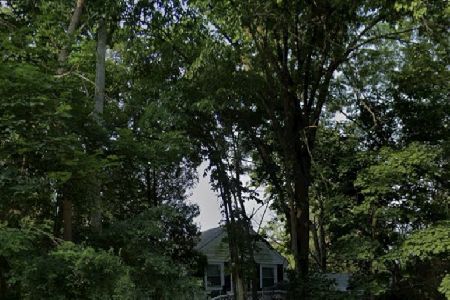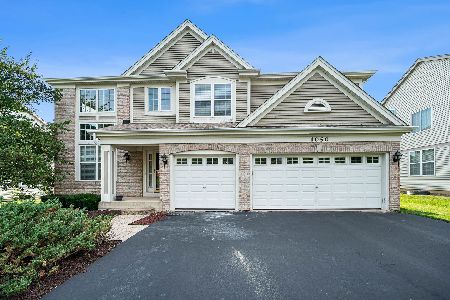1044 Penny Lane, Palatine, Illinois 60067
$551,000
|
Sold
|
|
| Status: | Closed |
| Sqft: | 3,054 |
| Cost/Sqft: | $167 |
| Beds: | 4 |
| Baths: | 3 |
| Year Built: | 2001 |
| Property Taxes: | $11,919 |
| Days On Market: | 1374 |
| Lot Size: | 0,25 |
Description
**HIGHEST and BEST due Sunday, 4/24/22 at 12:00 noon** ABSOLUTELY the BEST!! This GORGEOUS home in PRISTINE CONDITION has SO MUCH SPACE and a 3 CAR GARAGE! OPEN FLOOR PLAN has DRAMATIC 2 story Foyer and Living Room, 9'+ ceilings & hardwood flooring throughout entire first floor. IMPRESSIVE Kitchen with 42" cabinets, granite counters, stainless steel appliances, island, tile backsplash, under cabinet lighting and spacious eating area overlooking gorgeous yard and brick patio, OPEN to MASSIVE and EXPANDED Family Room with loads of windows and fireplace. 2 story Living Room, separate Dining Room, PRIVATE first floor office and Laundry Room/Mud Room. HUGE Primary Bedroom has vaulted ceiling, beautiful architectural design, 2 walk-in closets and LUXURY Bath with skylight, double sinks and separate shower room. 3 additional LARGE bedrooms, hall bath and 2nd floor hall open area! SPACIOUS Basement is perfect for storage or ready to be finished (has bathroom plumbing rough in). SO much is NEWER: hardwood flooring throughout first floor, stainless steel appliances, water heater (2020), air conditioner and roof/siding (2016). Spacious yard with newer brick patio and beautiful landscaping. SUPER WELL MAINTAINED AND A MUST SEE!
Property Specifics
| Single Family | |
| — | |
| — | |
| 2001 | |
| — | |
| — | |
| No | |
| 0.25 |
| Cook | |
| Concord Estates | |
| 175 / Annual | |
| — | |
| — | |
| — | |
| 11381074 | |
| 02093110070000 |
Nearby Schools
| NAME: | DISTRICT: | DISTANCE: | |
|---|---|---|---|
|
Grade School
Stuart R Paddock School |
15 | — | |
|
Middle School
Walter R Sundling Junior High Sc |
15 | Not in DB | |
|
High School
Palatine High School |
211 | Not in DB | |
Property History
| DATE: | EVENT: | PRICE: | SOURCE: |
|---|---|---|---|
| 1 Aug, 2012 | Sold | $451,000 | MRED MLS |
| 5 Jun, 2012 | Under contract | $469,800 | MRED MLS |
| — | Last price change | $474,988 | MRED MLS |
| 30 Nov, 2011 | Listed for sale | $494,900 | MRED MLS |
| 21 Jun, 2022 | Sold | $551,000 | MRED MLS |
| 27 Apr, 2022 | Under contract | $510,000 | MRED MLS |
| 21 Apr, 2022 | Listed for sale | $510,000 | MRED MLS |
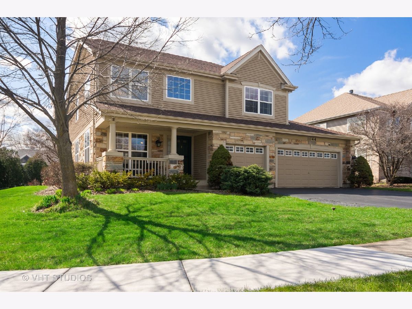
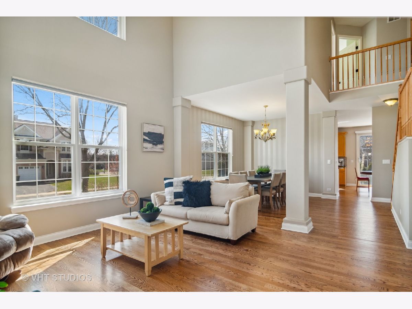
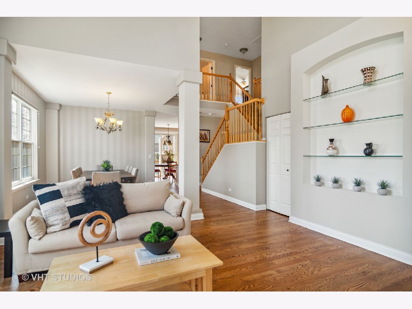
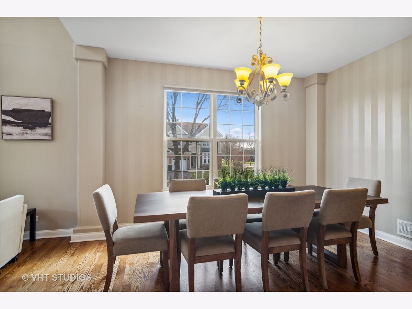
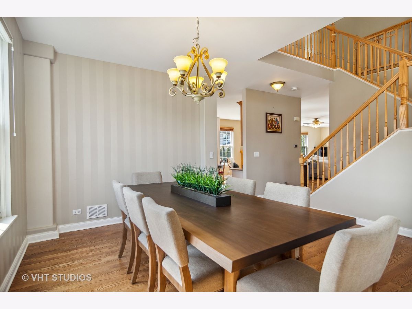
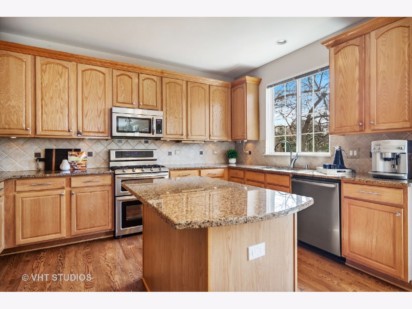
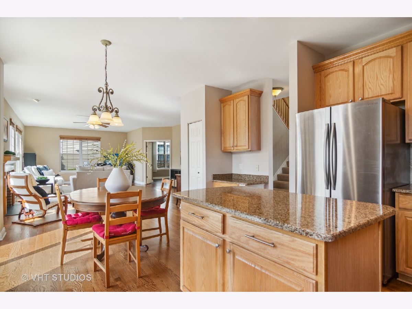
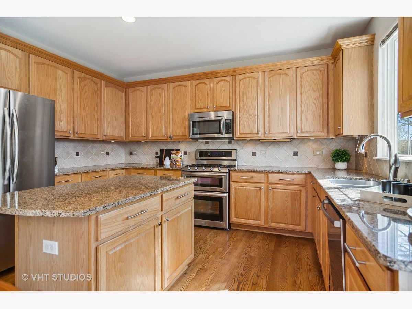
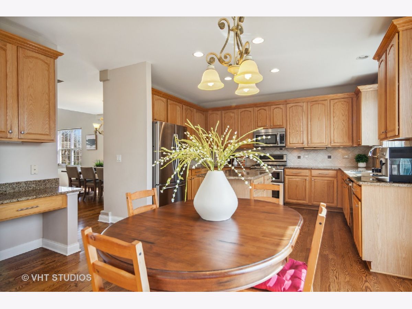
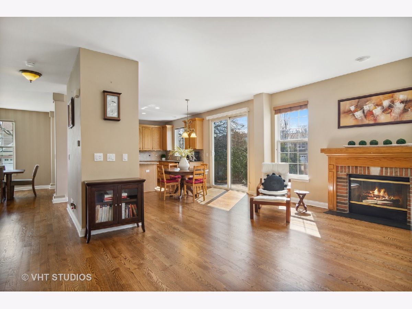
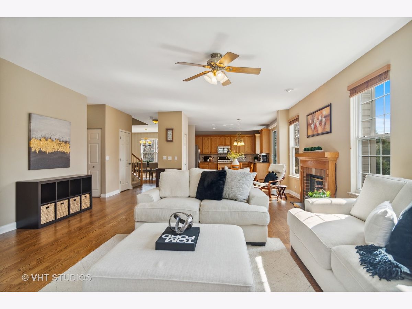
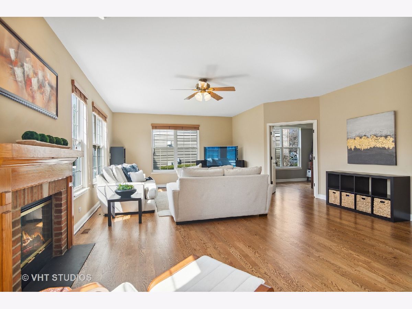
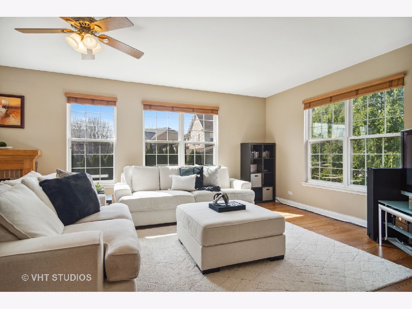
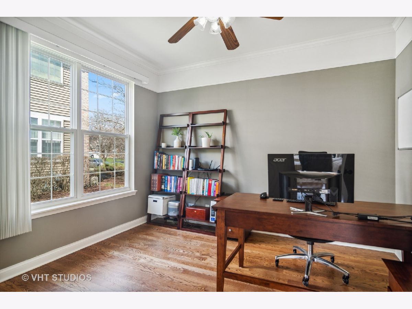
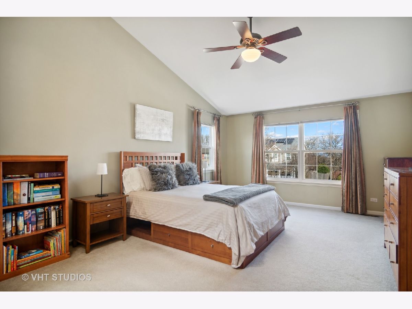
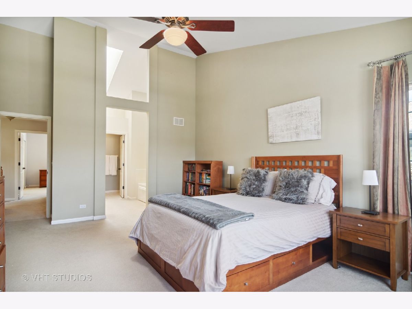
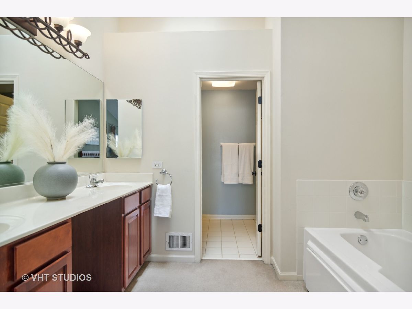
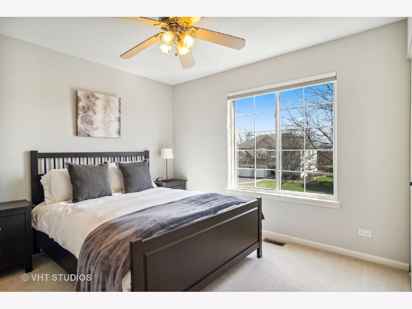
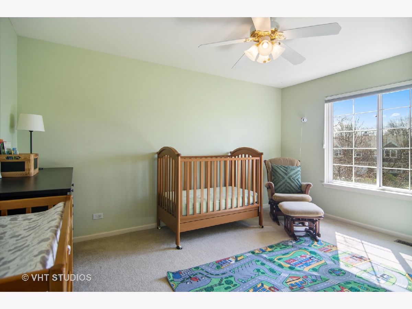
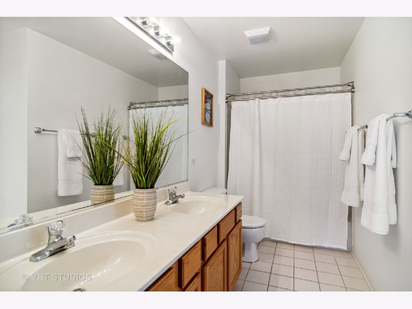
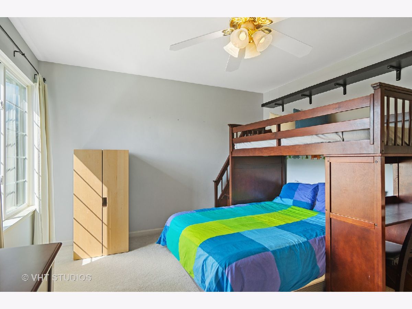
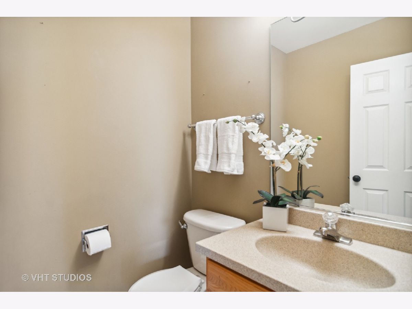
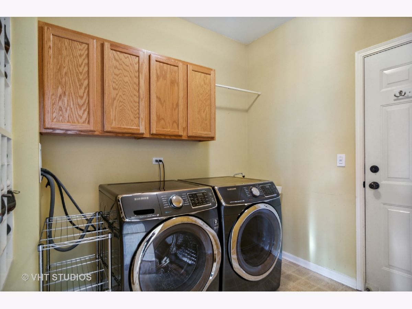
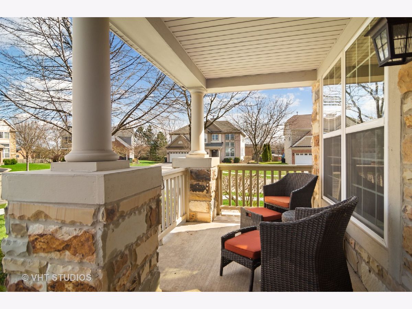
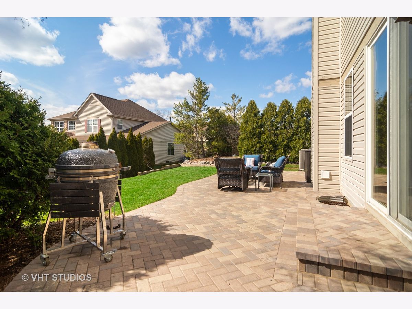
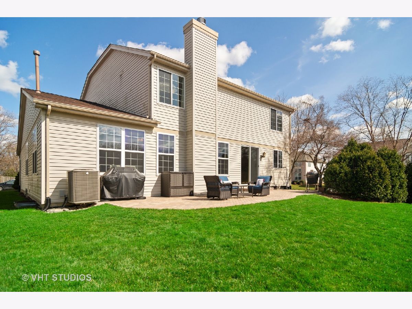
Room Specifics
Total Bedrooms: 4
Bedrooms Above Ground: 4
Bedrooms Below Ground: 0
Dimensions: —
Floor Type: —
Dimensions: —
Floor Type: —
Dimensions: —
Floor Type: —
Full Bathrooms: 3
Bathroom Amenities: Whirlpool,Separate Shower,Double Sink
Bathroom in Basement: 0
Rooms: —
Basement Description: Unfinished
Other Specifics
| 3 | |
| — | |
| Asphalt | |
| — | |
| — | |
| 93X130X70X57X47X18 | |
| Unfinished | |
| — | |
| — | |
| — | |
| Not in DB | |
| — | |
| — | |
| — | |
| — |
Tax History
| Year | Property Taxes |
|---|---|
| 2012 | $12,397 |
| 2022 | $11,919 |
Contact Agent
Nearby Similar Homes
Nearby Sold Comparables
Contact Agent
Listing Provided By
Berkshire Hathaway HomeServices Starck Real Estate

