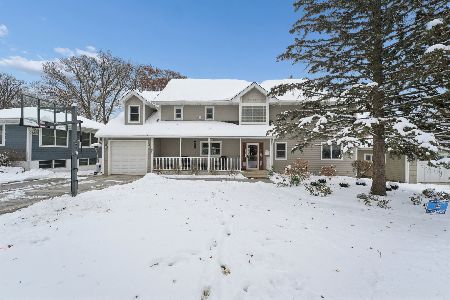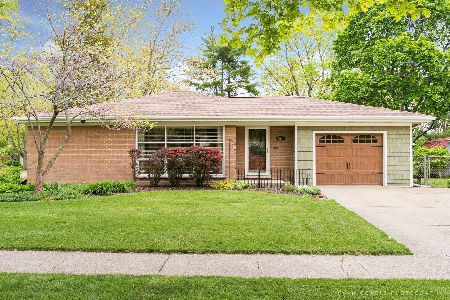1038 Shady Lane, Glen Ellyn, Illinois 60137
$360,000
|
Sold
|
|
| Status: | Closed |
| Sqft: | 1,315 |
| Cost/Sqft: | $280 |
| Beds: | 3 |
| Baths: | 2 |
| Year Built: | 1957 |
| Property Taxes: | $6,389 |
| Days On Market: | 1570 |
| Lot Size: | 0,23 |
Description
STOP THE CAR ~ UPDATED, Adorable 3-Bedroom Tri-Level Home Tucked Away In Lovely Glen Ellyn ~ Abundance Of Natural Light Throughout ~ Mid-Century Modern Vibes As You Step Into The Spacious Living Room ~ Beautiful Craftsmanship w/The T&G Wood Ceilings, Crown Molding, & 4" Baseboards ~ Gorgeous Remodeled Kitchen w/42" Custom Cabinetry, Quartz Counters, SS Appliances, & Farmhouse Sink ~ Oak Hardwoods Throughout & Into All Three Large Bedrooms ~ UPDATED Bathrooms ~ Renovated Finished Basement ~ Screened-In Porch Overlooking Your Beautiful Backyard & Nature ~ Other Updates: Roof, Interior/Exterior Paint, Siding, Gutters, Concrete Driveway, ~ Surrounded By Mature Trees & Backing To The Golf Course ~ Commuter's Dream, Award-Winning Schools, Easy Access To Shopping, Golf, Restaurants, Proposed East Branch Trail & Prairie Path ~ Nothing To Do But MOVE IN ~ Hurry! Schedule Your Showing NOW!!!
Property Specifics
| Single Family | |
| — | |
| Tri-Level | |
| 1957 | |
| Partial | |
| — | |
| No | |
| 0.23 |
| Du Page | |
| — | |
| — / Not Applicable | |
| None | |
| Public | |
| Public Sewer | |
| 11234077 | |
| 0513200008 |
Nearby Schools
| NAME: | DISTRICT: | DISTANCE: | |
|---|---|---|---|
|
Grade School
Ben Franklin Elementary School |
41 | — | |
|
Middle School
Hadley Junior High School |
41 | Not in DB | |
|
High School
Glenbard West High School |
87 | Not in DB | |
Property History
| DATE: | EVENT: | PRICE: | SOURCE: |
|---|---|---|---|
| 1 Mar, 2016 | Sold | $212,000 | MRED MLS |
| 22 Jan, 2016 | Under contract | $225,000 | MRED MLS |
| — | Last price change | $275,000 | MRED MLS |
| 6 Jun, 2015 | Listed for sale | $275,000 | MRED MLS |
| 2 Nov, 2021 | Sold | $360,000 | MRED MLS |
| 2 Oct, 2021 | Under contract | $368,500 | MRED MLS |
| 30 Sep, 2021 | Listed for sale | $368,500 | MRED MLS |
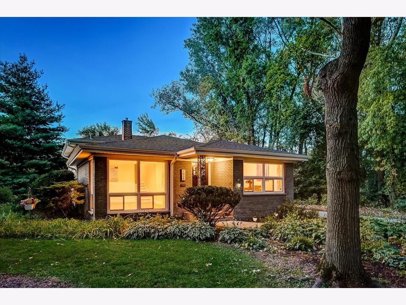
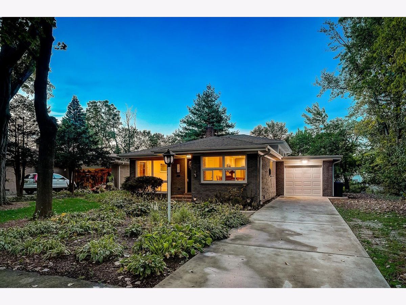
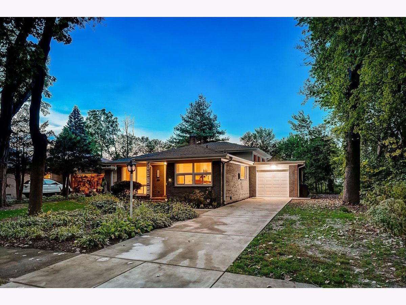
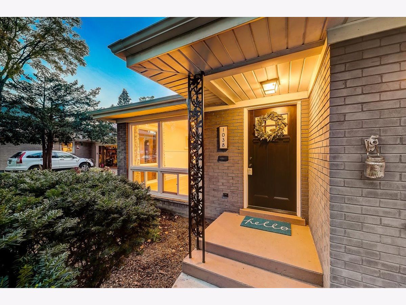
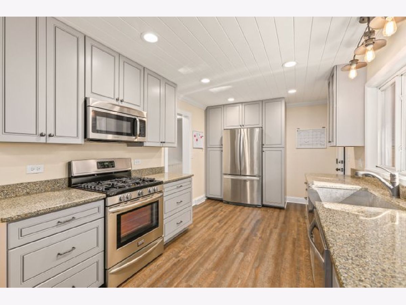
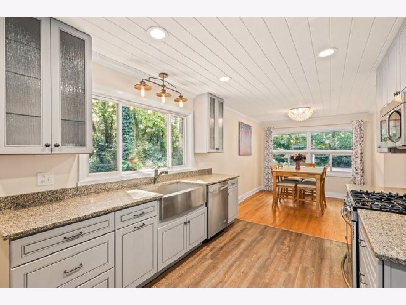
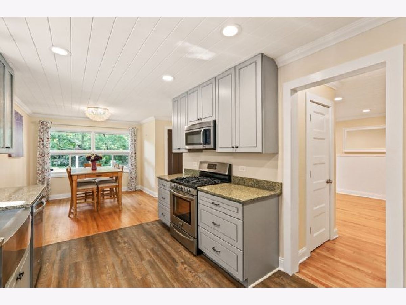
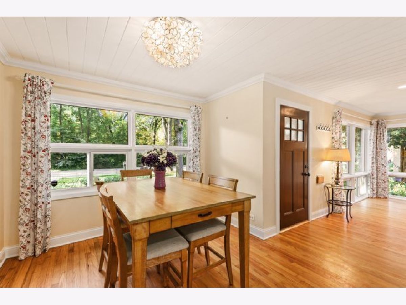
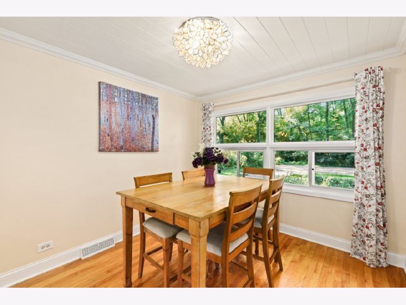
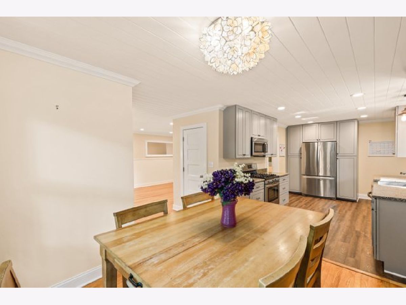
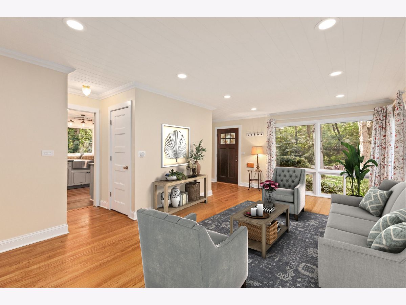
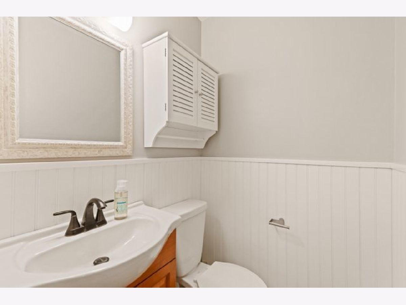
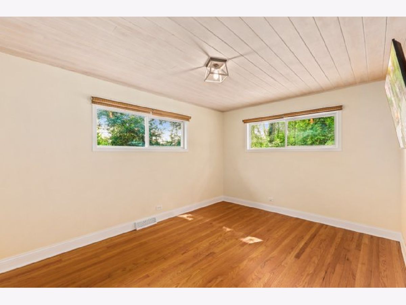
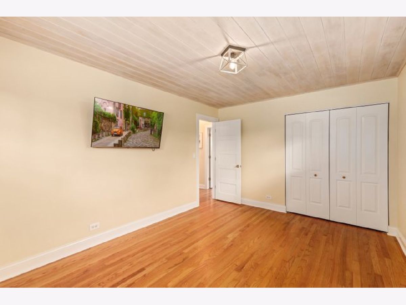
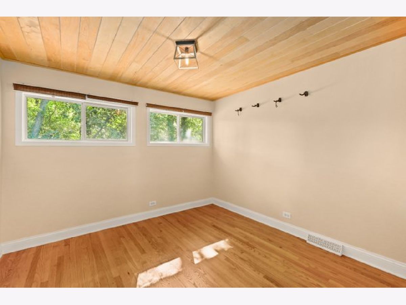
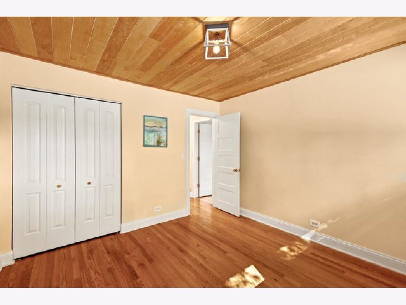
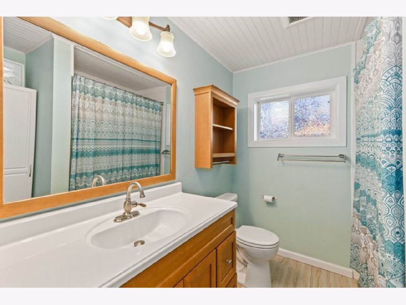
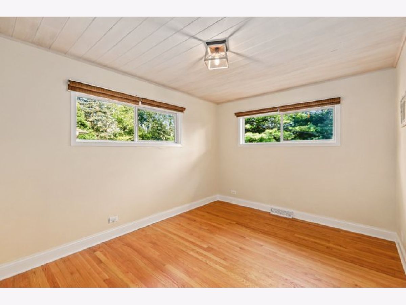
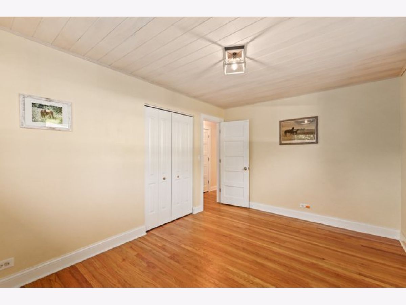
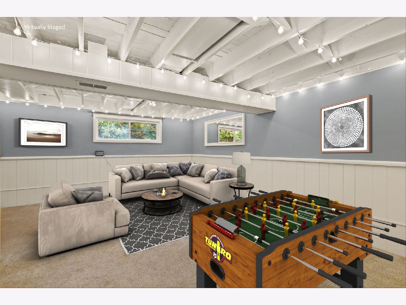
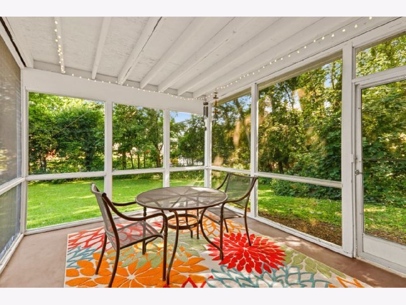
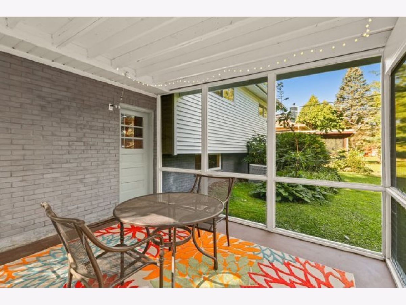
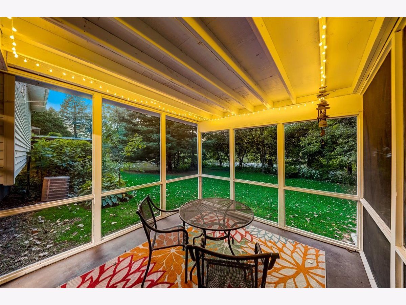
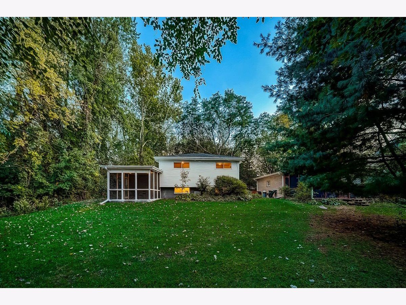
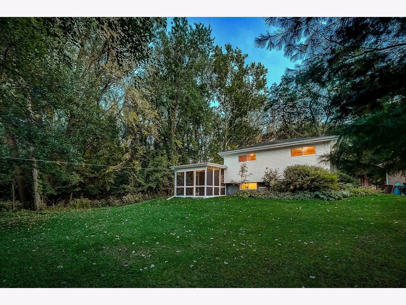
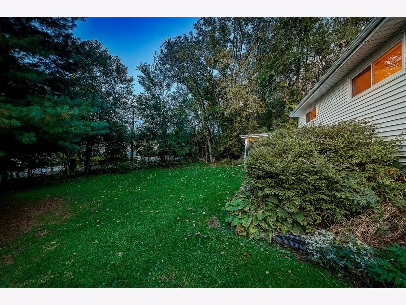
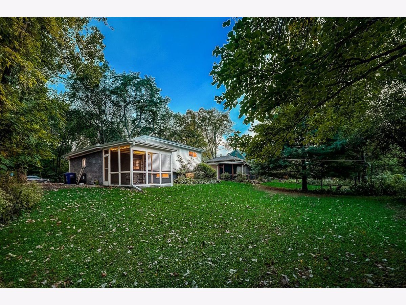
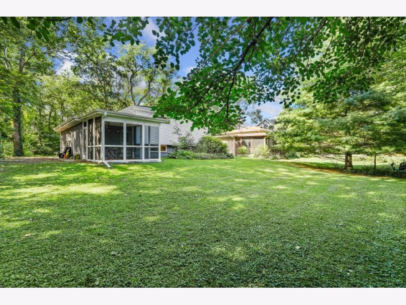
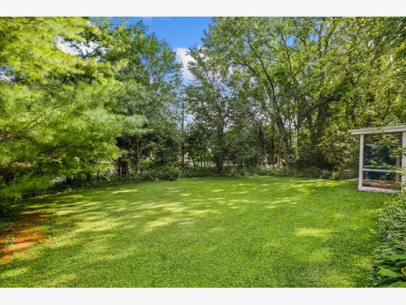
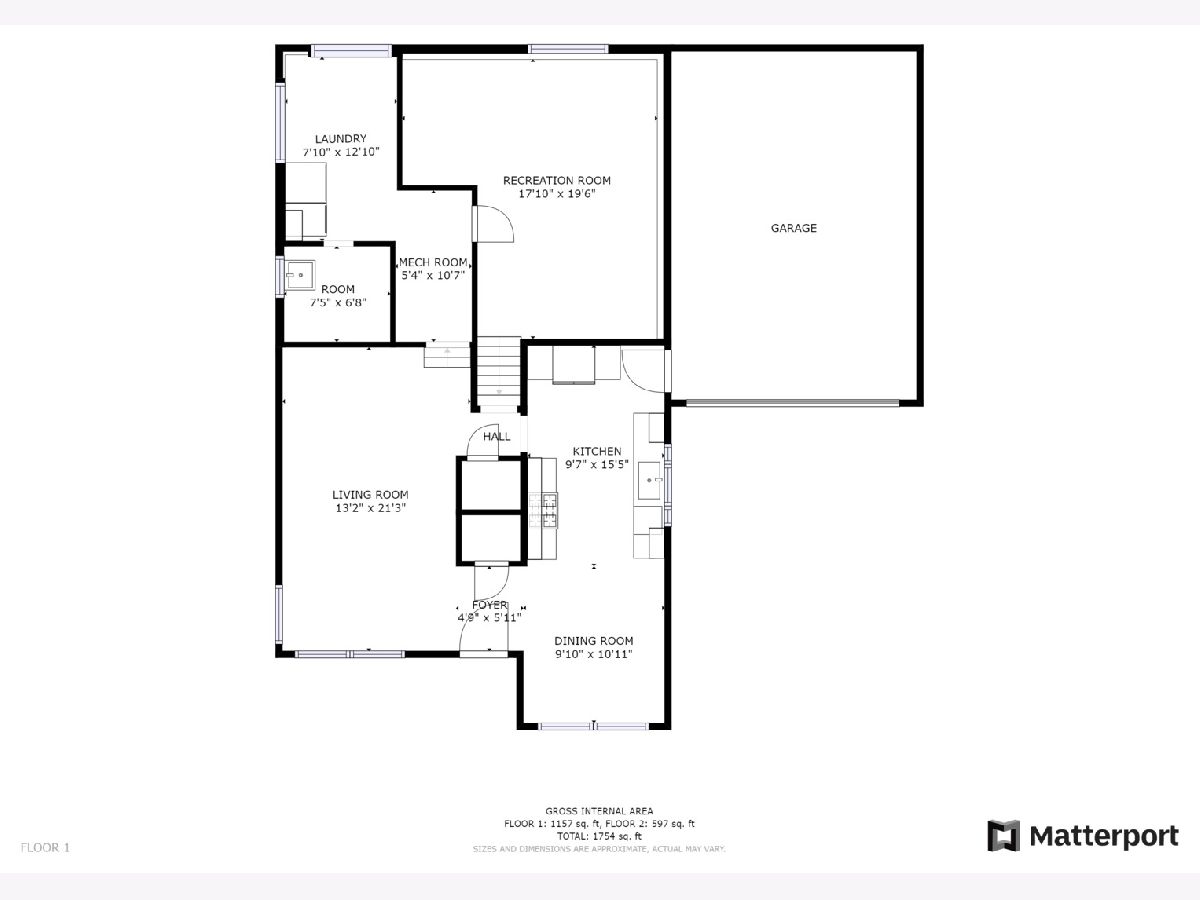
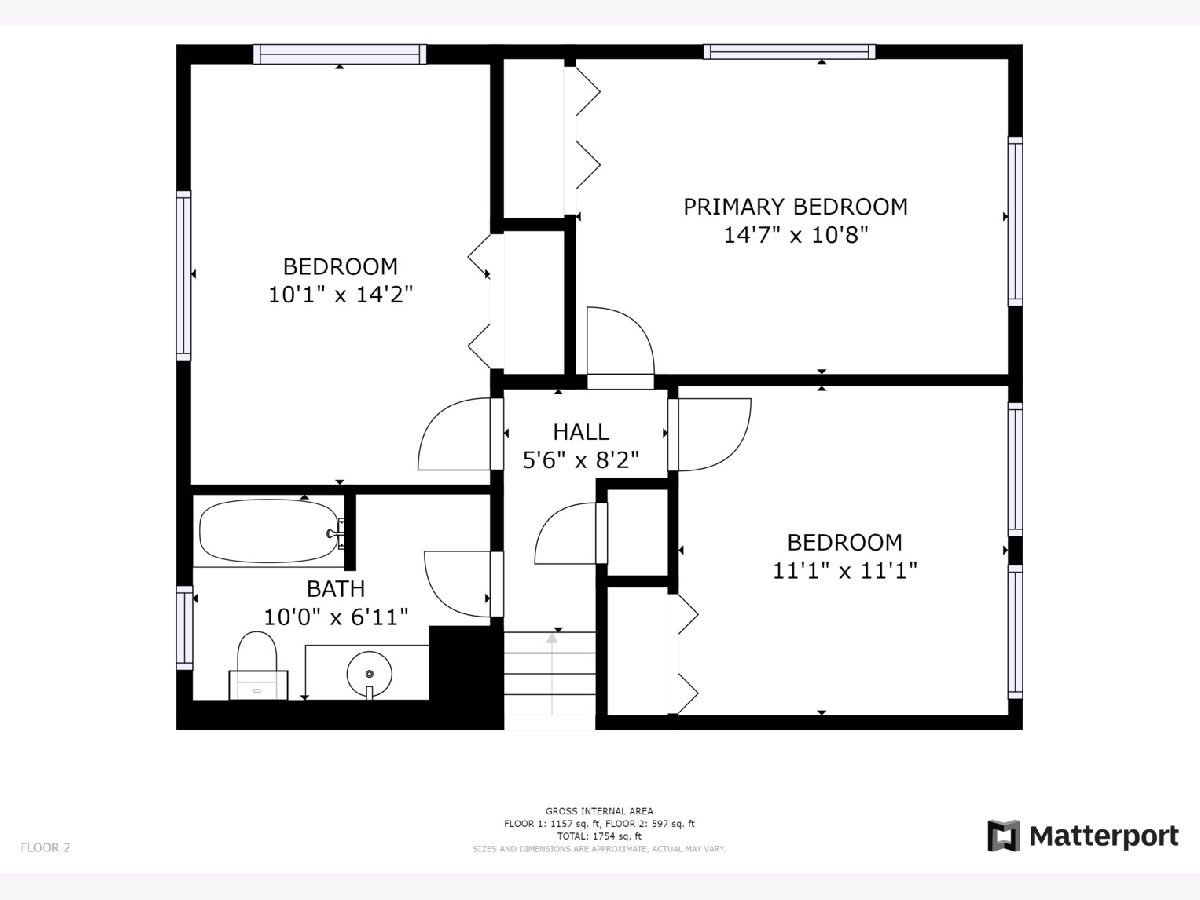
Room Specifics
Total Bedrooms: 3
Bedrooms Above Ground: 3
Bedrooms Below Ground: 0
Dimensions: —
Floor Type: Hardwood
Dimensions: —
Floor Type: Hardwood
Full Bathrooms: 2
Bathroom Amenities: —
Bathroom in Basement: 0
Rooms: Utility Room-Lower Level,Foyer,Other Room
Basement Description: Partially Finished
Other Specifics
| 1 | |
| — | |
| — | |
| Screened Patio | |
| — | |
| 70X152X167X152 | |
| Unfinished | |
| Full | |
| Hardwood Floors | |
| Range, Microwave, Dishwasher, Refrigerator, Washer, Dryer, Disposal, Stainless Steel Appliance(s) | |
| Not in DB | |
| Park, Curbs, Sidewalks, Street Lights, Street Paved | |
| — | |
| — | |
| — |
Tax History
| Year | Property Taxes |
|---|---|
| 2016 | $7,696 |
| 2021 | $6,389 |
Contact Agent
Nearby Similar Homes
Nearby Sold Comparables
Contact Agent
Listing Provided By
Redfin Corporation



