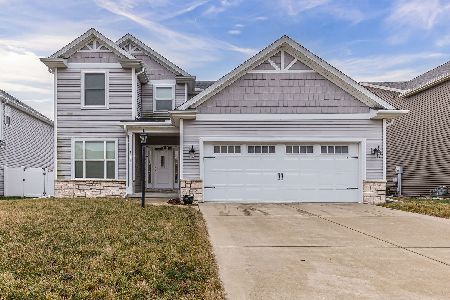104 Blazing Star, Savoy, Illinois 61874
$259,000
|
Sold
|
|
| Status: | Closed |
| Sqft: | 1,600 |
| Cost/Sqft: | $162 |
| Beds: | 3 |
| Baths: | 3 |
| Year Built: | 2013 |
| Property Taxes: | $8 |
| Days On Market: | 4659 |
| Lot Size: | 0,00 |
Description
Conveniently located in desirable, low-real-estate-tax Savoy just a few blocks from the new Carrie Busey Elementary School, this "Westfield" floor plan boasts meticulous Ironwood Homes quality. The stone and shingle front, Craftsman trim, upgraded overhead door, & steep roof pitch combine to create upscale curb appeal. The home offers the latest energy efficient features, including 2x6 exterior walls, a 92% high efficiency furnace, 13 SEER a/c, and Low-E Pella windows. The home's interior features a central Great Room with fireplace & cathedral ceiling, which flows seamlessly into the kitchen with stainless steel appliances & granite counters. 2 of the bedrooms feature cathedral ceilings, and the finished basement includes a rec room, 4th bedroom, & 3rd full bath.
Property Specifics
| Single Family | |
| — | |
| Ranch | |
| 2013 | |
| Full | |
| — | |
| No | |
| — |
| Champaign | |
| Prairie Fields | |
| 100 / Annual | |
| — | |
| Public | |
| Public Sewer | |
| 09422832 | |
| 032036440027 |
Nearby Schools
| NAME: | DISTRICT: | DISTANCE: | |
|---|---|---|---|
|
Grade School
Soc |
— | ||
|
Middle School
Call Unt 4 351-3701 |
Not in DB | ||
|
High School
Central |
Not in DB | ||
Property History
| DATE: | EVENT: | PRICE: | SOURCE: |
|---|---|---|---|
| 8 Aug, 2013 | Sold | $259,000 | MRED MLS |
| 26 Jul, 2013 | Under contract | $259,900 | MRED MLS |
| 19 Apr, 2013 | Listed for sale | $259,900 | MRED MLS |
| 17 Nov, 2014 | Sold | $230,000 | MRED MLS |
| 16 Oct, 2014 | Under contract | $230,000 | MRED MLS |
| — | Last price change | $244,900 | MRED MLS |
| 29 Sep, 2014 | Listed for sale | $244,900 | MRED MLS |
Room Specifics
Total Bedrooms: 4
Bedrooms Above Ground: 3
Bedrooms Below Ground: 1
Dimensions: —
Floor Type: Carpet
Dimensions: —
Floor Type: Carpet
Dimensions: —
Floor Type: Carpet
Full Bathrooms: 3
Bathroom Amenities: —
Bathroom in Basement: —
Rooms: Walk In Closet
Basement Description: Finished
Other Specifics
| 2 | |
| — | |
| — | |
| Patio | |
| — | |
| 57X132X56X126 | |
| — | |
| Full | |
| First Floor Bedroom | |
| Dishwasher, Disposal, Microwave, Range | |
| Not in DB | |
| Sidewalks | |
| — | |
| — | |
| Gas Log |
Tax History
| Year | Property Taxes |
|---|---|
| 2013 | $8 |
Contact Agent
Nearby Similar Homes
Nearby Sold Comparables
Contact Agent
Listing Provided By
RE/MAX REALTY ASSOCIATES-CHA








