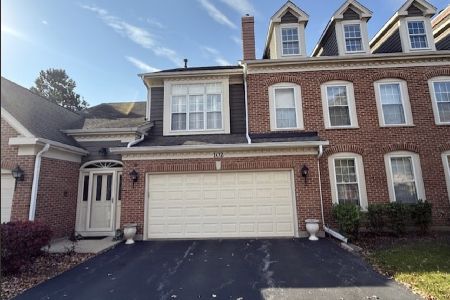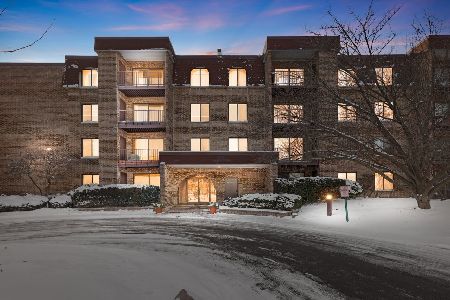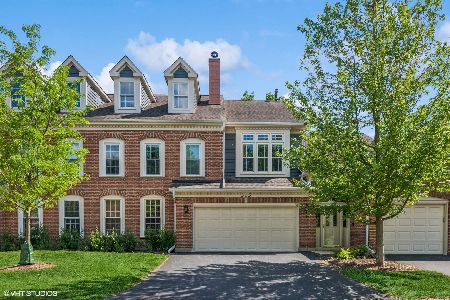104 Bucknel Court, Glenview, Illinois 60026
$385,000
|
Sold
|
|
| Status: | Closed |
| Sqft: | 2,400 |
| Cost/Sqft: | $163 |
| Beds: | 3 |
| Baths: | 3 |
| Year Built: | — |
| Property Taxes: | $7,020 |
| Days On Market: | 3823 |
| Lot Size: | 0,00 |
Description
PENTHOUSE RANCH IN GATED PRINCETON VILLAGE. ALMOST 2400 S.F. OF LUXURY LIVING. SS APPLIANCES, WHIRLPOOL, SEP SHOWER... GREAT LOCATION & SCHOOLS! 2 MINUTES TO THE GLEN. QUICK CLOSE POSSIBLE. TOO MANY "NEW" TO LIST HERE BUT WILL TRY... 1.NEW GRANITE COUNTER TOPS 2. NEW BACKSPLASH 3. NEW UNDERMOUNT STAINLESS STEEL SINK 4. NEW KITCHEN FAUCET WITH DRAIN LINES 5. NEW INTERIOR PAINT 6. NEW PAINT ON THE HAND RAILS 7. NEW UTILITY ROOM DOOR 8. NEW POWDER ROOM FLUSH KNOB 9. NEW KNOBS AND FLUSH ASSEMBLIES TO THREE TOILETS 10. NEW CEILING FAN IN LIVING ROOM 11. NEW TRACK LIGHT ALONG THE WALL 12. NEW CARPET (224 SQ. YDS) 13. NEW OUTLET 14. NEW SWITCHES 15. NEW CABLE WALL PLATES 16. NEW GLASS SHADES FOR CLOSET LIGHTS 17. NEW KITCHEN PANTRY CLOSET RAIL GUIDE 18. NEW DOOR STOPS 19. NEW SHOWER HEAD IN SECONDARY BATHROOM 20. GARAGE DOOR REPLACED BETWEEN 2012 AND 2014 21.
Property Specifics
| Condos/Townhomes | |
| 2 | |
| — | |
| — | |
| None | |
| — | |
| No | |
| — |
| Cook | |
| Princeton Village | |
| 513 / Monthly | |
| Insurance,Clubhouse,Pool,Lawn Care,Snow Removal | |
| Public | |
| Public Sewer | |
| 09035350 | |
| 04212030171193 |
Nearby Schools
| NAME: | DISTRICT: | DISTANCE: | |
|---|---|---|---|
|
Grade School
Willowbrook Elementary School |
30 | — | |
|
Middle School
Maple School |
30 | Not in DB | |
|
High School
Glenbrook South High School |
225 | Not in DB | |
Property History
| DATE: | EVENT: | PRICE: | SOURCE: |
|---|---|---|---|
| 28 Dec, 2015 | Sold | $385,000 | MRED MLS |
| 4 Nov, 2015 | Under contract | $390,000 | MRED MLS |
| — | Last price change | $419,000 | MRED MLS |
| 10 Sep, 2015 | Listed for sale | $419,000 | MRED MLS |
Room Specifics
Total Bedrooms: 3
Bedrooms Above Ground: 3
Bedrooms Below Ground: 0
Dimensions: —
Floor Type: Carpet
Dimensions: —
Floor Type: Carpet
Full Bathrooms: 3
Bathroom Amenities: Whirlpool,Separate Shower,Double Sink
Bathroom in Basement: 0
Rooms: No additional rooms
Basement Description: None
Other Specifics
| 2 | |
| Concrete Perimeter | |
| Asphalt | |
| — | |
| Common Grounds | |
| INTEGRAL | |
| — | |
| Full | |
| Vaulted/Cathedral Ceilings | |
| Double Oven, Microwave, Dishwasher, Refrigerator, Washer, Dryer, Disposal | |
| Not in DB | |
| — | |
| — | |
| Party Room, Pool | |
| — |
Tax History
| Year | Property Taxes |
|---|---|
| 2015 | $7,020 |
Contact Agent
Nearby Similar Homes
Nearby Sold Comparables
Contact Agent
Listing Provided By
Riklin Realty










