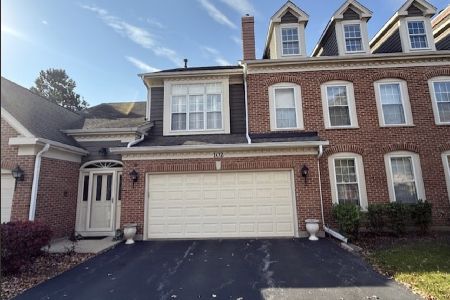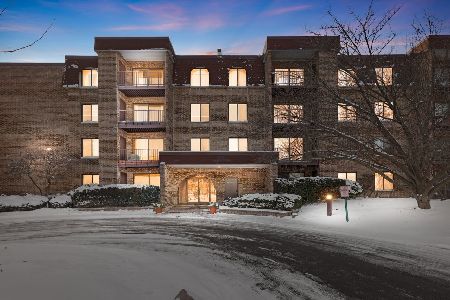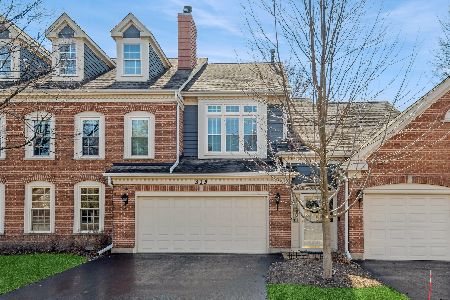315 Princeton Lane, Glenview, Illinois 60026
$570,000
|
Sold
|
|
| Status: | Closed |
| Sqft: | 2,376 |
| Cost/Sqft: | $227 |
| Beds: | 3 |
| Baths: | 3 |
| Year Built: | 1989 |
| Property Taxes: | $8,508 |
| Days On Market: | 233 |
| Lot Size: | 0,00 |
Description
Step inside this sophisticated, sunlit home nestled within the gates of Princeton Village - a coveted enclave where privacy meets carefree living. This refined 2-bedroom plus office, 2.1-bath second-level townhome spans over 2,400 sq ft of thoughtfully designed space under soaring vaulted ceilings. From the moment you enter - with direct garage access - you're welcomed by a sense of volume and warmth. French doors open to an elegant office featuring custom built-ins and workspace for two, while the expansive living and dining areas boast vaulted ceilings and sleek chrome lighting - a graceful setting for gatherings large or intimate. The chef-inspired kitchen is a masterclass in form and function: Cambria quartz counters, a porcelain backsplash, double Electrolux ovens, Fisher & Paykel gas cooktop, coffee bar, and skylights that bathe the space in natural light. A sliding door off the bright eating area leads to your private balcony overlooking manicured grounds - perfect for a morning coffee or evening unwind. Anchored by a gas fireplace flanked by bespoke cabinetry, the family room invites relaxation under vaulted ceilings with recessed lighting. Retreat to a serene primary suite with dual closets, vaulted ceiling, and a spa-worthy bath featuring dual granite vanities, a soaking whirlpool tub, and separate shower. An additional spacious bedroom offers a walk-in closet and a full ensuite bath. Practicality meets style in the laundry room with LG washer/dryer, utility sink, and extra storage. The powder room is finished with marble flooring and Kohler fixtures, echoing the home's commitment to timeless quality. All this within a vibrant, maintenance-free community offering a clubhouse, pool, walking paths, and 24-hour gatehouse security. Ideally situated near The Glen's dining and shopping, top-rated schools, and easy access to Edens & I-294. Private, polished, and perfectly appointed - this Princeton Village residence delivers the lifestyle you've been waiting for.
Property Specifics
| Condos/Townhomes | |
| 2 | |
| — | |
| 1989 | |
| — | |
| — | |
| No | |
| — |
| Cook | |
| Princeton Village | |
| 793 / Monthly | |
| — | |
| — | |
| — | |
| 12408981 | |
| 04212030171185 |
Nearby Schools
| NAME: | DISTRICT: | DISTANCE: | |
|---|---|---|---|
|
Grade School
Willowbrook Elementary School |
30 | — | |
|
Middle School
Maple School |
30 | Not in DB | |
|
High School
Glenbrook South High School |
225 | Not in DB | |
Property History
| DATE: | EVENT: | PRICE: | SOURCE: |
|---|---|---|---|
| 19 Apr, 2024 | Sold | $530,000 | MRED MLS |
| 3 Mar, 2024 | Under contract | $478,000 | MRED MLS |
| 26 Feb, 2024 | Listed for sale | $478,000 | MRED MLS |
| 15 Aug, 2025 | Sold | $570,000 | MRED MLS |
| 13 Jul, 2025 | Under contract | $539,000 | MRED MLS |
| 9 Jul, 2025 | Listed for sale | $539,000 | MRED MLS |
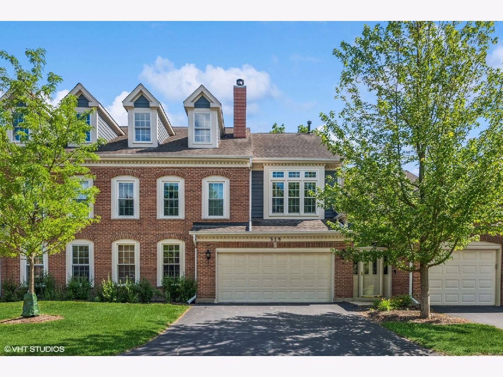
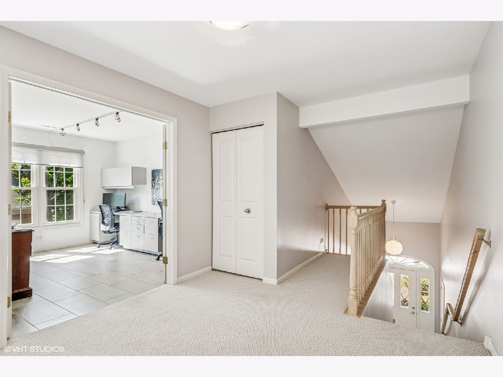
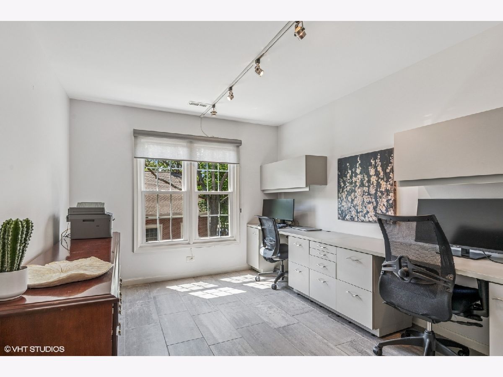
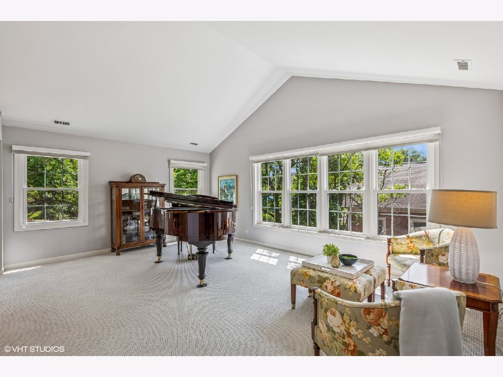
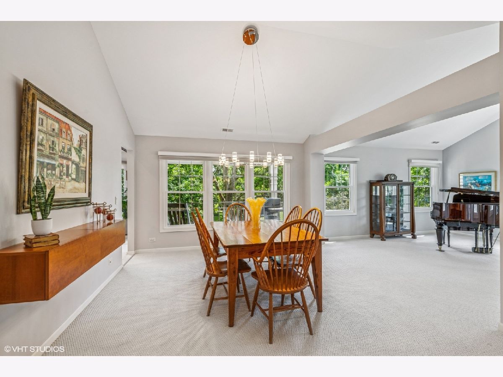
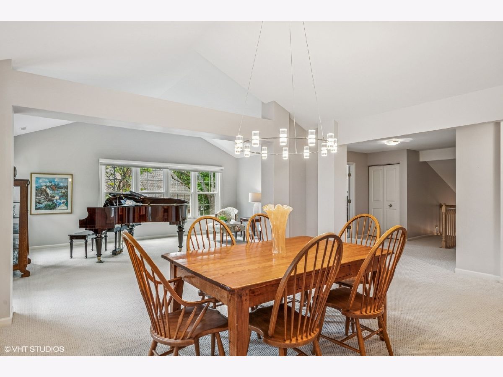
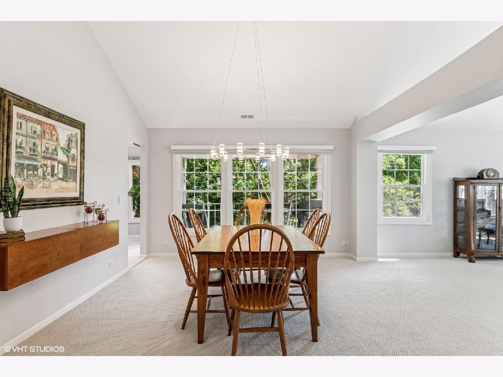
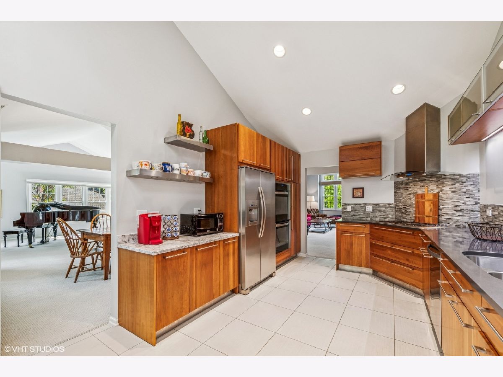
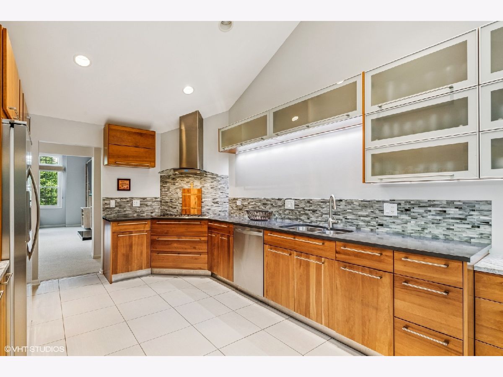
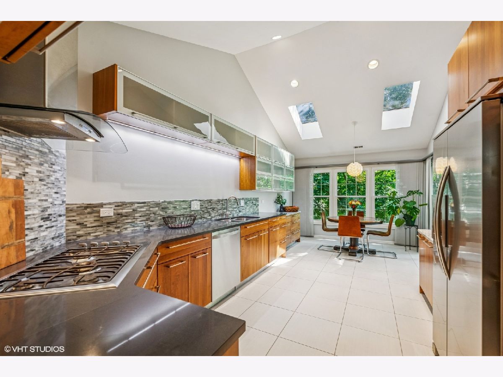
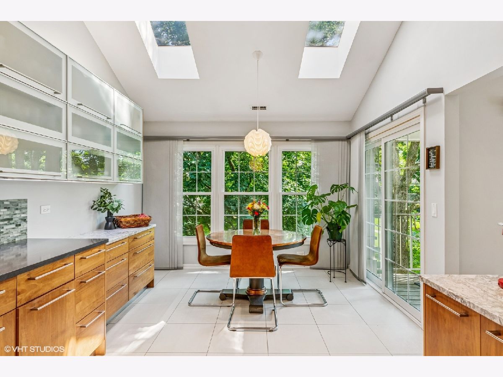
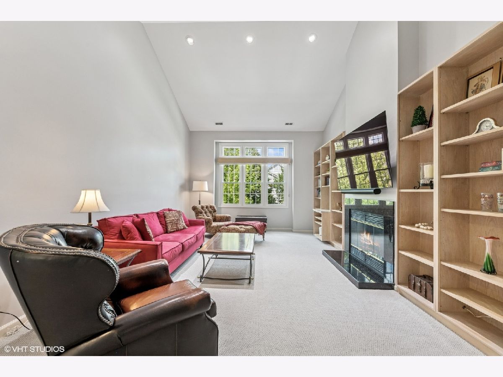
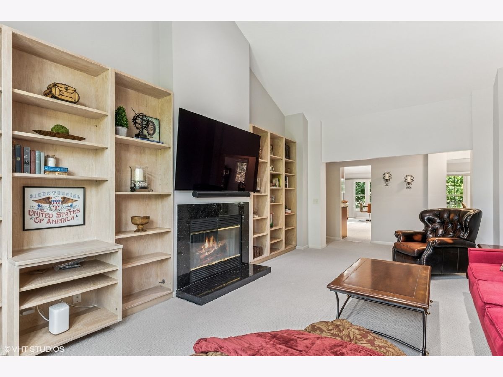
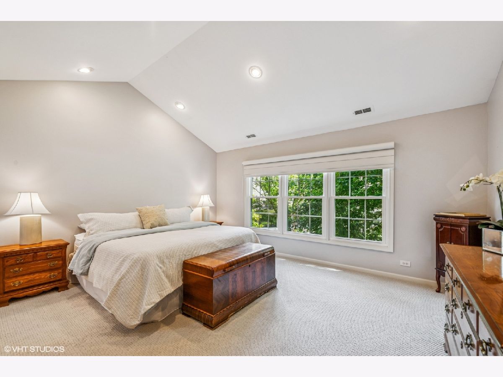
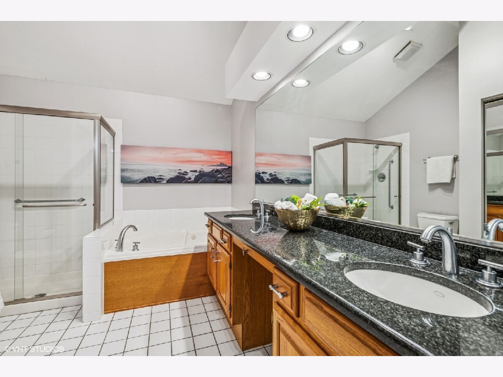
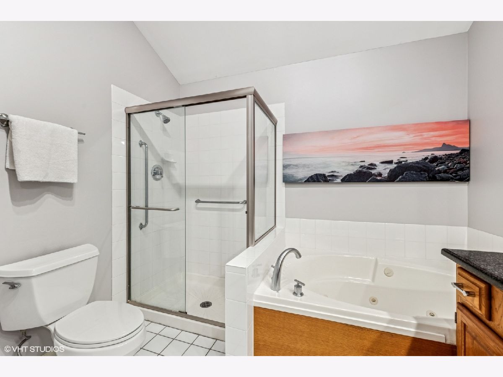
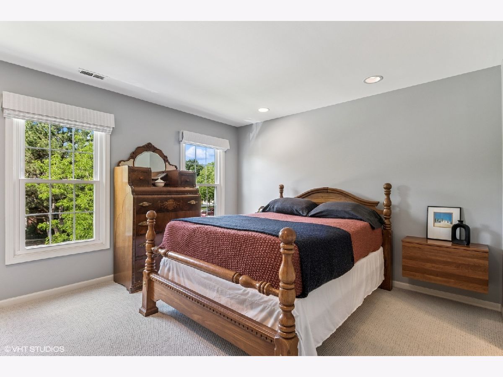
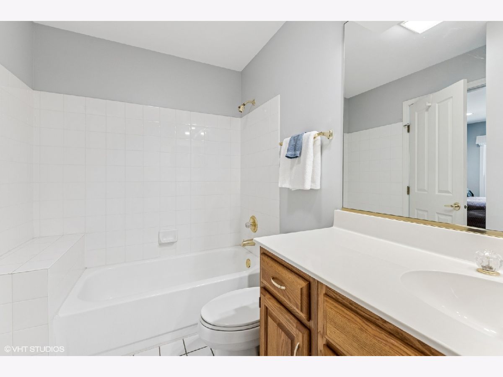
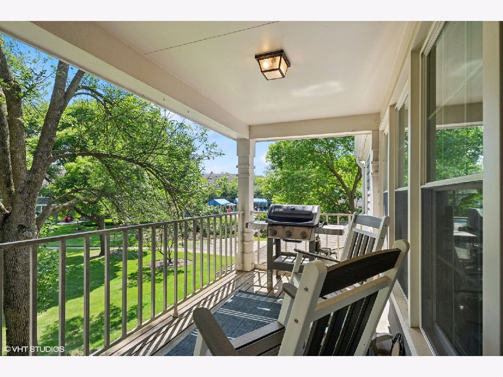
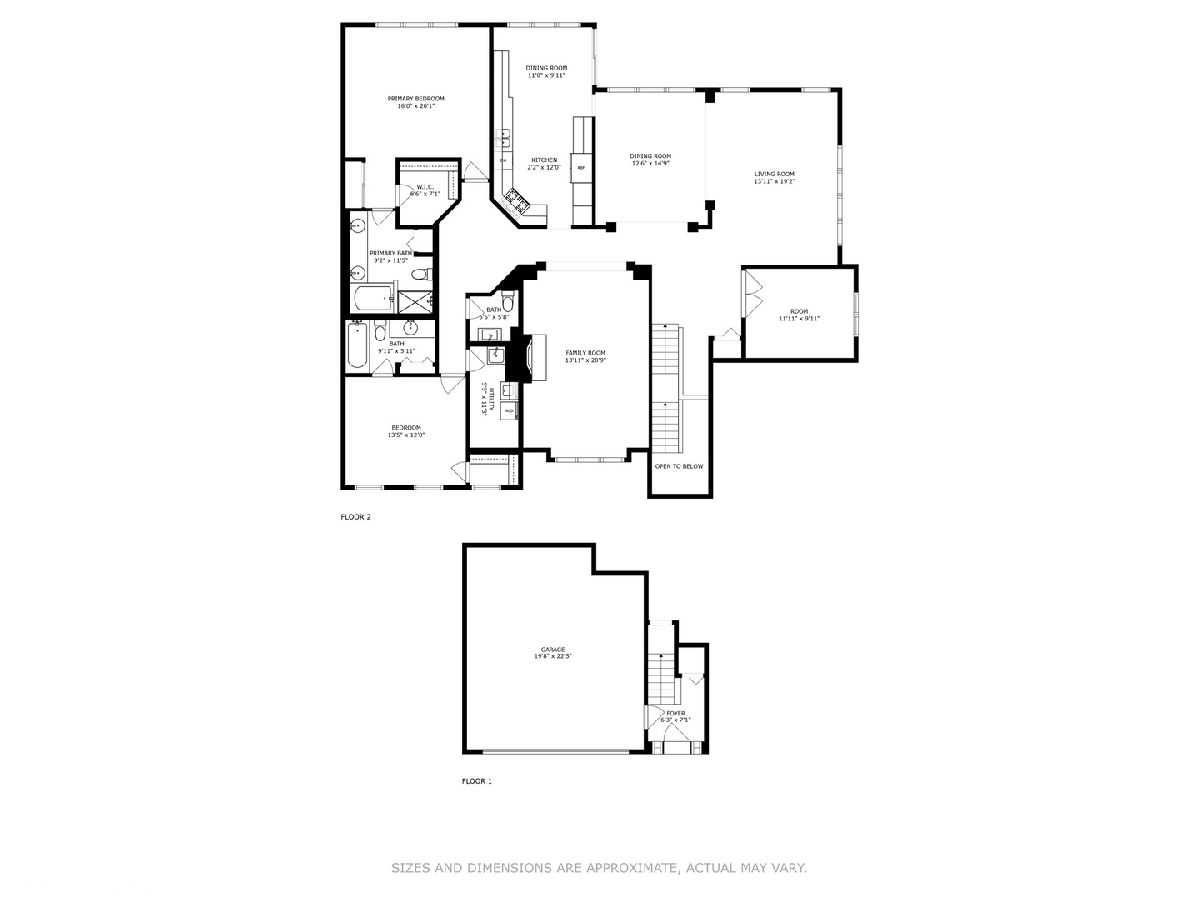
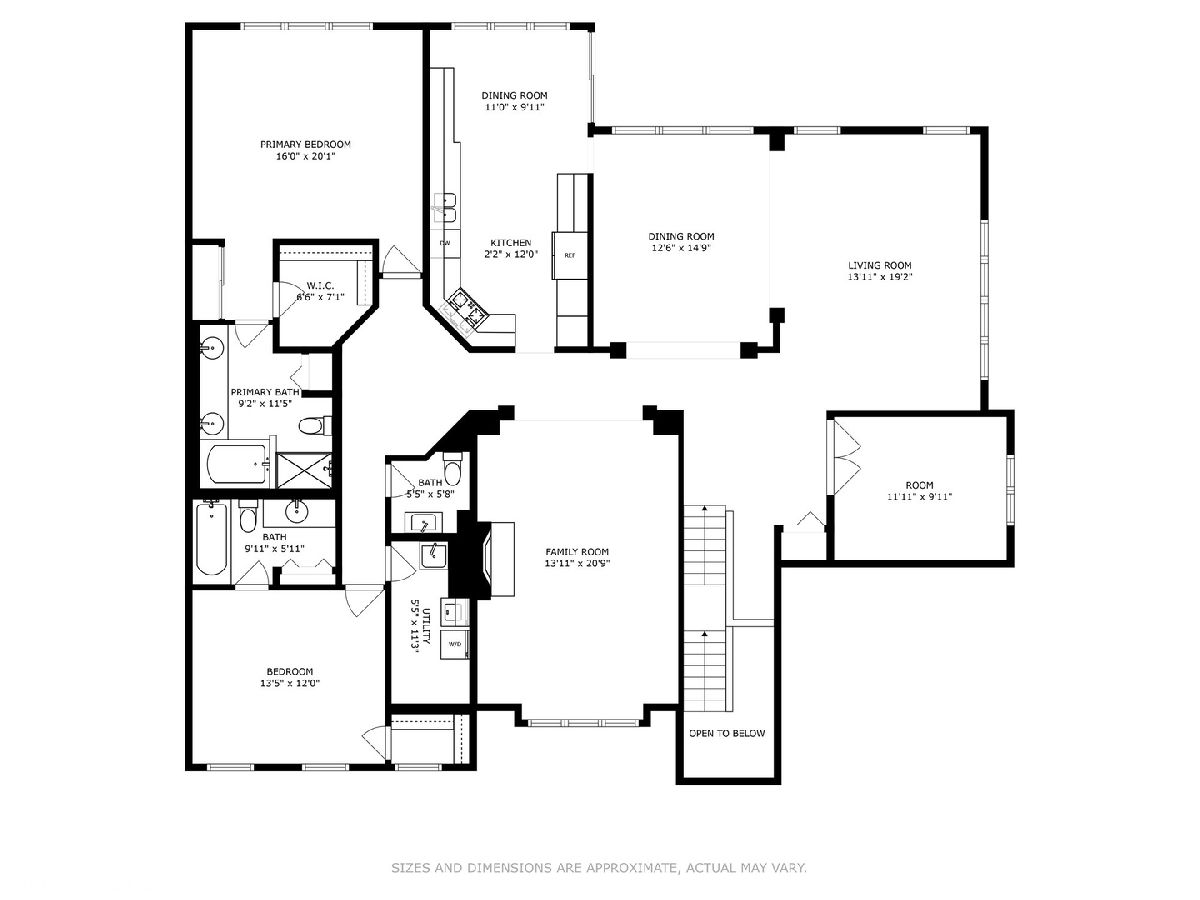
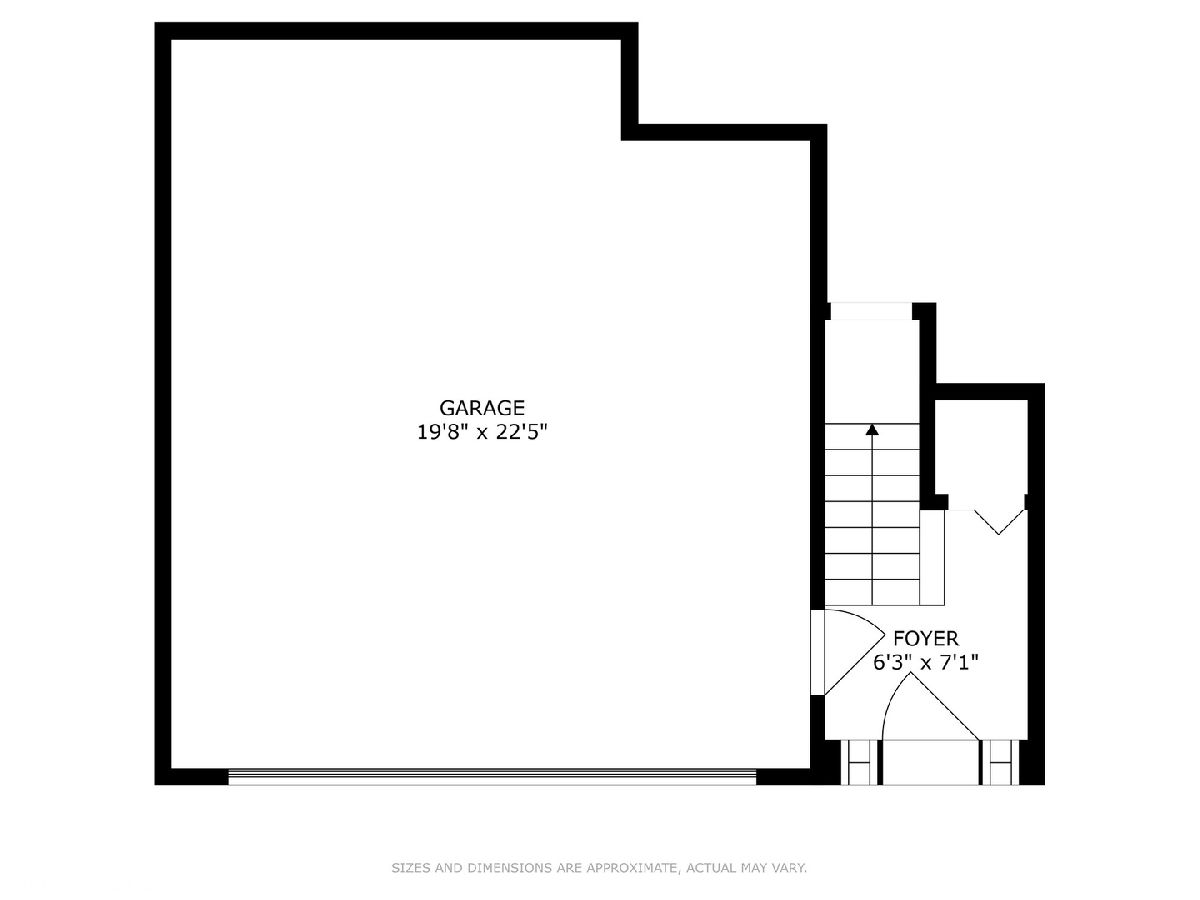
Room Specifics
Total Bedrooms: 3
Bedrooms Above Ground: 3
Bedrooms Below Ground: 0
Dimensions: —
Floor Type: —
Dimensions: —
Floor Type: —
Full Bathrooms: 3
Bathroom Amenities: Separate Shower,Double Sink,Soaking Tub
Bathroom in Basement: 0
Rooms: —
Basement Description: —
Other Specifics
| 2.5 | |
| — | |
| — | |
| — | |
| — | |
| COMMON | |
| — | |
| — | |
| — | |
| — | |
| Not in DB | |
| — | |
| — | |
| — | |
| — |
Tax History
| Year | Property Taxes |
|---|---|
| 2024 | $8,253 |
| 2025 | $8,508 |
Contact Agent
Nearby Similar Homes
Nearby Sold Comparables
Contact Agent
Listing Provided By
@properties Christie's International Real Estate

