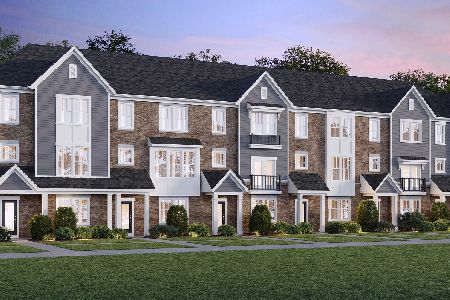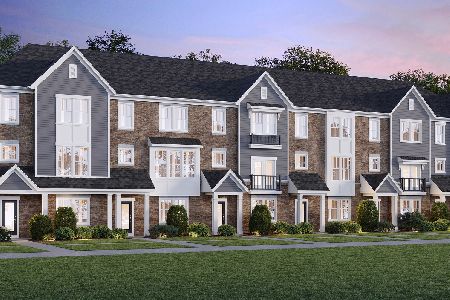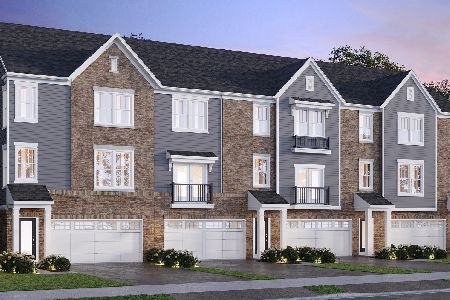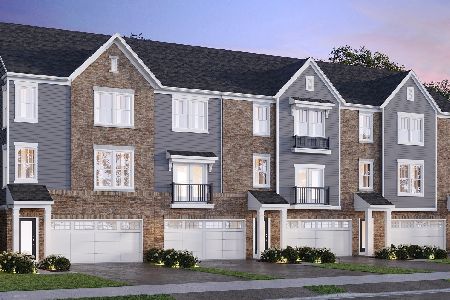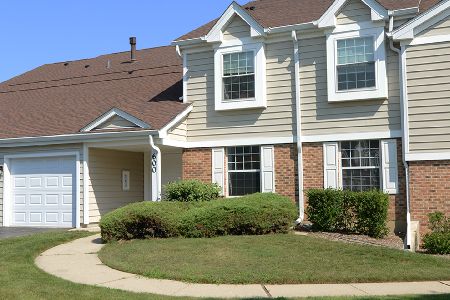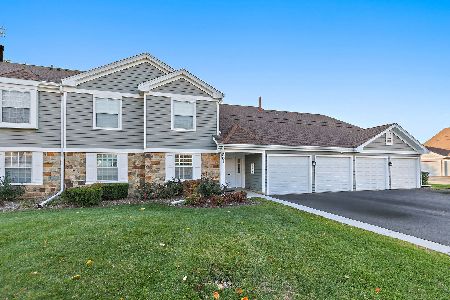104 Chatsworth Circle, Schaumburg, Illinois 60194
$318,000
|
Sold
|
|
| Status: | Closed |
| Sqft: | 1,656 |
| Cost/Sqft: | $197 |
| Beds: | 2 |
| Baths: | 3 |
| Year Built: | 1987 |
| Property Taxes: | $4,930 |
| Days On Market: | 2394 |
| Lot Size: | 0,00 |
Description
The most desirable floor plan & great location with semi-private back yard! First time on market in 20 years. Beautifully appointed 2 story Living/Dining room w/large windows. Kitchen w/peninsula open to Breakfast room w/sliders to large Patio. Elegant Master Suite w/sunny Bedroom w/cathedral ceilings, walk-in closet & modern Bath w/double sink, makeup desk & soaking tub. Loft office might be easily converted back to bedroom; orig model is 3 beds. Second floor laundry. All baths remodeled. Gleaming hardwood floors throughout. *Wonderful Ashton Park community is nearby Library, Farmers market, dining, bike trails & walking paths, Schaumburg Prairie Center, Nature Sanctuary. Enjoy concerts in the park, September Fest and many more. Close to Metra, Woodfield Mall & expressways. Wonderful community & gorgeous townhome.
Property Specifics
| Condos/Townhomes | |
| 2 | |
| — | |
| 1987 | |
| None | |
| SUMERSET | |
| No | |
| — |
| Cook | |
| Ashton Park | |
| 245 / Monthly | |
| Insurance,Exterior Maintenance,Lawn Care,Snow Removal | |
| Lake Michigan | |
| Public Sewer | |
| 10440363 | |
| 07231070110000 |
Nearby Schools
| NAME: | DISTRICT: | DISTANCE: | |
|---|---|---|---|
|
Grade School
Dirksen Elementary School |
54 | — | |
|
Middle School
Robert Frost Junior High School |
54 | Not in DB | |
|
High School
J B Conant High School |
211 | Not in DB | |
Property History
| DATE: | EVENT: | PRICE: | SOURCE: |
|---|---|---|---|
| 3 Sep, 2019 | Sold | $318,000 | MRED MLS |
| 4 Aug, 2019 | Under contract | $327,000 | MRED MLS |
| 5 Jul, 2019 | Listed for sale | $327,000 | MRED MLS |
Room Specifics
Total Bedrooms: 2
Bedrooms Above Ground: 2
Bedrooms Below Ground: 0
Dimensions: —
Floor Type: Hardwood
Full Bathrooms: 3
Bathroom Amenities: Double Sink,Soaking Tub
Bathroom in Basement: 0
Rooms: Breakfast Room,Foyer,Loft
Basement Description: Slab
Other Specifics
| 2 | |
| Concrete Perimeter | |
| Asphalt | |
| Patio | |
| — | |
| 30X103X31X102 | |
| — | |
| Full | |
| Vaulted/Cathedral Ceilings, Skylight(s), Hardwood Floors, Second Floor Laundry, Walk-In Closet(s) | |
| Range, Dishwasher, Refrigerator, Washer, Dryer, Stainless Steel Appliance(s) | |
| Not in DB | |
| — | |
| — | |
| — | |
| — |
Tax History
| Year | Property Taxes |
|---|---|
| 2019 | $4,930 |
Contact Agent
Nearby Similar Homes
Nearby Sold Comparables
Contact Agent
Listing Provided By
Baird & Warner

