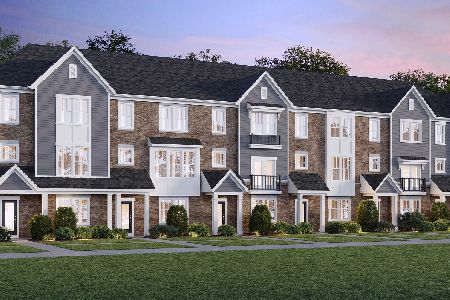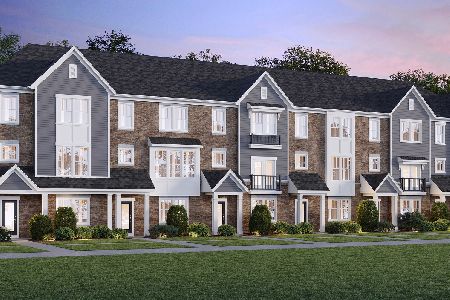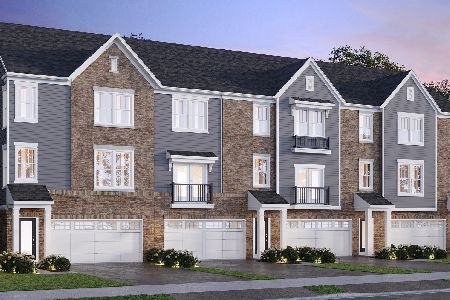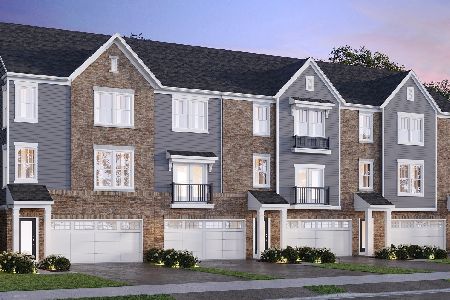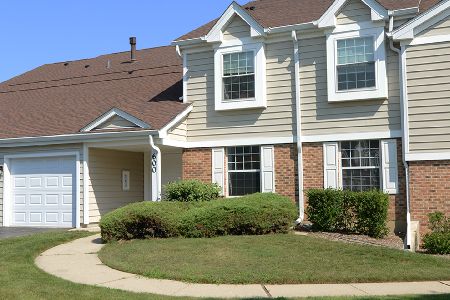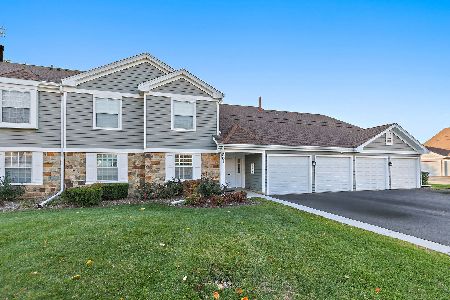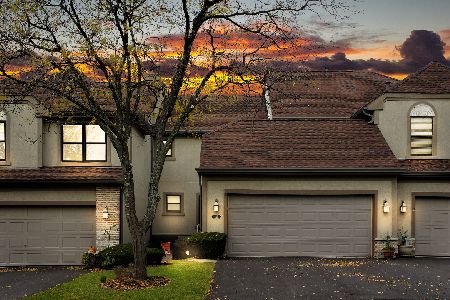106 Chatsworth Circle, Schaumburg, Illinois 60194
$320,000
|
Sold
|
|
| Status: | Closed |
| Sqft: | 1,475 |
| Cost/Sqft: | $224 |
| Beds: | 3 |
| Baths: | 3 |
| Year Built: | 1987 |
| Property Taxes: | $6,605 |
| Days On Market: | 2466 |
| Lot Size: | 0,00 |
Description
Stunning End Unit Townhouse with Beautiful Custom Finishes ~ Bright 2-Story Living Room Featuring An Exquisite Stone Fireplace w/Gas Logs and Skylights ~ Chef's Kitchen Boasts Warm Cabinetry, Granite Counters, All Stainless Appliances, Breakfast Bar, Huge Pantry, Decorative Travertine Backsplash & Skylight ~ Formal Dining Room with Access To Patio ~ Vaulted Master Suite w/Walk In Closet And Private Luxury Bath Complete With Whirlpool, Separate Shower, Lovely Designer Tile & Skylight ~ Bright First Floor Bedroom/Den With French Doors ~ Gorgeous Natural Stone and Hardwood Floors ~ Fabulous Custom Stainless Steel Decorative Railings ~ All Baths Beautifully Updated ~ First Floor Laundry ~ Updates Include: Furnace & A/C (2014), Washer & Dryer (2015), Sliding Door (2015) ~ Award Winning Schools ~ Awesome Location Close to Library, Restaurants, Metra & Highway Access!
Property Specifics
| Condos/Townhomes | |
| 2 | |
| — | |
| 1987 | |
| None | |
| — | |
| No | |
| — |
| Cook | |
| Ashton Park | |
| 245 / Monthly | |
| Insurance,Exterior Maintenance,Lawn Care,Snow Removal | |
| Lake Michigan | |
| Public Sewer | |
| 10354355 | |
| 07231070120000 |
Nearby Schools
| NAME: | DISTRICT: | DISTANCE: | |
|---|---|---|---|
|
Grade School
Dirksen Elementary School |
54 | — | |
|
Middle School
Robert Frost Junior High School |
54 | Not in DB | |
|
High School
J B Conant High School |
211 | Not in DB | |
Property History
| DATE: | EVENT: | PRICE: | SOURCE: |
|---|---|---|---|
| 27 May, 2010 | Sold | $320,000 | MRED MLS |
| 3 Apr, 2010 | Under contract | $339,900 | MRED MLS |
| — | Last price change | $344,900 | MRED MLS |
| 10 Oct, 2009 | Listed for sale | $389,900 | MRED MLS |
| 17 Jun, 2019 | Sold | $320,000 | MRED MLS |
| 27 Apr, 2019 | Under contract | $329,900 | MRED MLS |
| 24 Apr, 2019 | Listed for sale | $329,900 | MRED MLS |
Room Specifics
Total Bedrooms: 3
Bedrooms Above Ground: 3
Bedrooms Below Ground: 0
Dimensions: —
Floor Type: Carpet
Dimensions: —
Floor Type: Hardwood
Full Bathrooms: 3
Bathroom Amenities: Whirlpool,Separate Shower
Bathroom in Basement: 0
Rooms: No additional rooms
Basement Description: Slab
Other Specifics
| 2 | |
| — | |
| Asphalt | |
| Patio, End Unit | |
| — | |
| 33X102 | |
| — | |
| Full | |
| Vaulted/Cathedral Ceilings, Skylight(s), Hardwood Floors, First Floor Laundry, Storage | |
| Range, Microwave, Dishwasher, Refrigerator, Washer, Dryer, Stainless Steel Appliance(s), Range Hood | |
| Not in DB | |
| — | |
| — | |
| — | |
| Gas Log, Gas Starter |
Tax History
| Year | Property Taxes |
|---|---|
| 2010 | $4,230 |
| 2019 | $6,605 |
Contact Agent
Nearby Similar Homes
Nearby Sold Comparables
Contact Agent
Listing Provided By
Coldwell Banker Residential Brokerage

