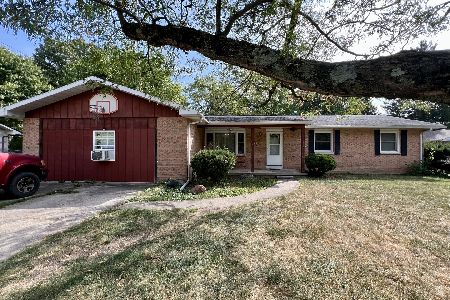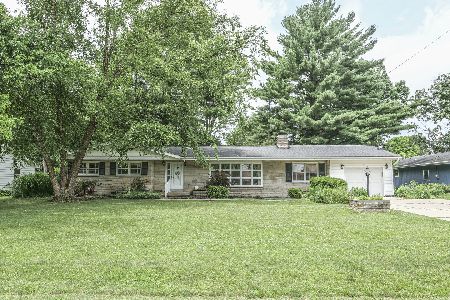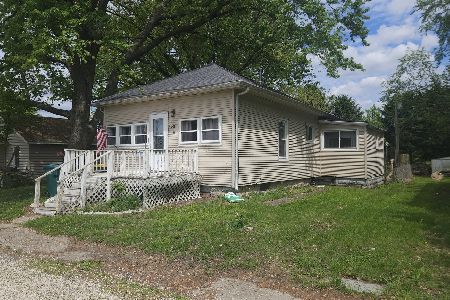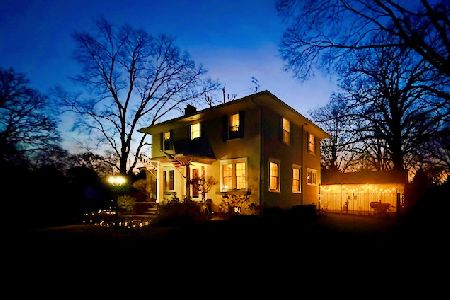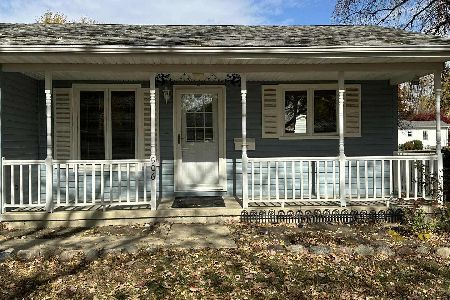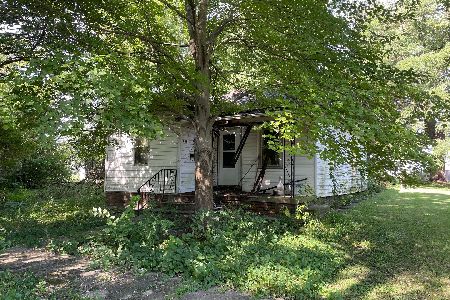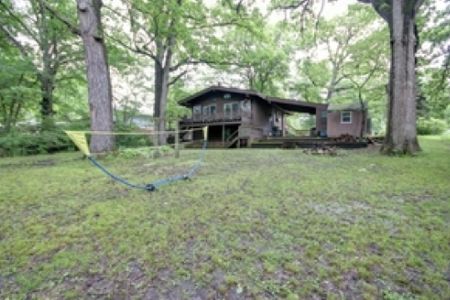104 Hawthorne Dr, Villa Grove, Illinois 61956
$100,000
|
Sold
|
|
| Status: | Closed |
| Sqft: | 1,973 |
| Cost/Sqft: | $56 |
| Beds: | 1 |
| Baths: | 2 |
| Year Built: | 1970 |
| Property Taxes: | $2,200 |
| Days On Market: | 3590 |
| Lot Size: | 0,00 |
Description
Efficient bi-level home comes complete with many upgrades - from a high efficiency furnace & rebuilt A/C in 2010, roof in '06, water heater, upstairs windows, sewer line and new carpet! Spread out and enjoy this lovely home and gorgeous natural landscapes. Open living room with vaulted ceiling and beams, dining area and kitchen all have lovely views of the wooded area. Don't miss the extra space and large closet in the oversized main level bedroom.
Property Specifics
| Single Family | |
| — | |
| Bi-Level | |
| 1970 | |
| Full | |
| — | |
| No | |
| — |
| Douglas | |
| Country Club | |
| — / — | |
| — | |
| Public | |
| Public Sewer | |
| 09468142 | |
| 040311107006 |
Nearby Schools
| NAME: | DISTRICT: | DISTANCE: | |
|---|---|---|---|
|
Grade School
Villagrove |
CUSD | — | |
|
Middle School
Villagrove |
CUSD | Not in DB | |
|
High School
Villagrove |
CUSD | Not in DB | |
Property History
| DATE: | EVENT: | PRICE: | SOURCE: |
|---|---|---|---|
| 3 Jun, 2016 | Sold | $100,000 | MRED MLS |
| 19 Apr, 2016 | Under contract | $110,900 | MRED MLS |
| 27 Jan, 2016 | Listed for sale | $110,900 | MRED MLS |
Room Specifics
Total Bedrooms: 3
Bedrooms Above Ground: 1
Bedrooms Below Ground: 2
Dimensions: —
Floor Type: Carpet
Dimensions: —
Floor Type: Carpet
Full Bathrooms: 2
Bathroom Amenities: —
Bathroom in Basement: —
Rooms: Walk In Closet
Basement Description: Finished
Other Specifics
| 1 | |
| — | |
| — | |
| Deck, Patio | |
| — | |
| 110 X 135 | |
| — | |
| — | |
| First Floor Bedroom, Vaulted/Cathedral Ceilings | |
| Dishwasher, Disposal, Microwave, Range | |
| Not in DB | |
| — | |
| — | |
| — | |
| — |
Tax History
| Year | Property Taxes |
|---|---|
| 2016 | $2,200 |
Contact Agent
Nearby Similar Homes
Contact Agent
Listing Provided By
KELLER WILLIAMS-TREC

