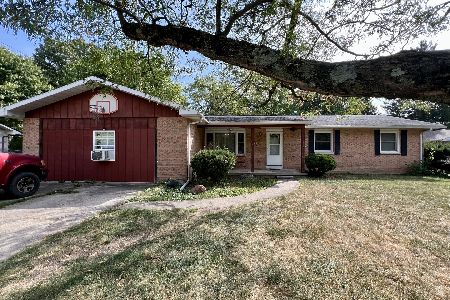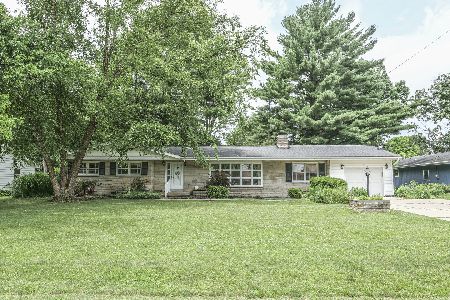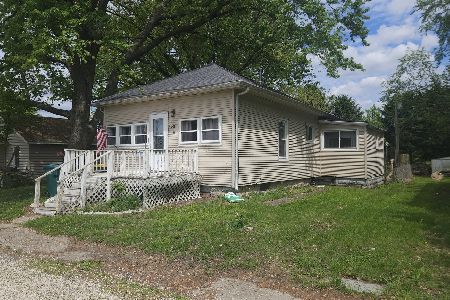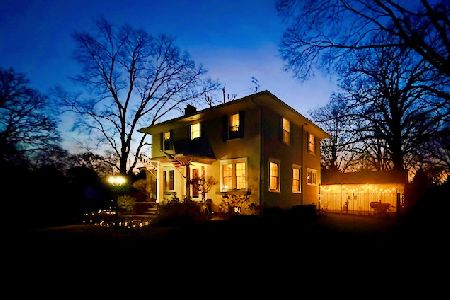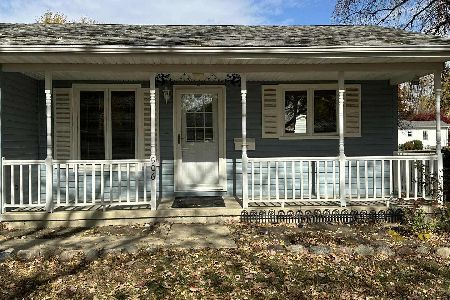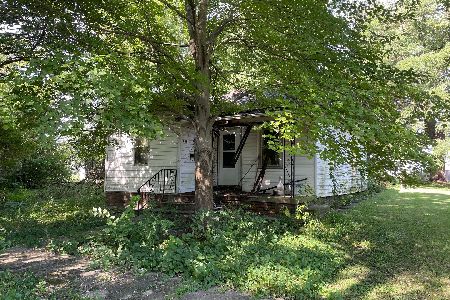104 Hawthorne Drive, Villa Grove, Illinois 61956
$121,500
|
Sold
|
|
| Status: | Closed |
| Sqft: | 1,948 |
| Cost/Sqft: | $66 |
| Beds: | 4 |
| Baths: | 2 |
| Year Built: | 1970 |
| Property Taxes: | $2,814 |
| Days On Market: | 1598 |
| Lot Size: | 0,34 |
Description
Retreat type home with exposed wood ceiling beams on the pitched wood-clad ceiling and beautiful views. Begin your days with coffee on the back deck, facing a completely private and wooded backyard. Or enjoy the scenery from your dining room table out the double sets of French doors. With an open living space, roomy kitchen, and over-sized bedrooms, the home manages to feel cozy and expansive at the same time. One of the bedrooms would make a great Family Room. Updated kitchen with stainless appliances, updated baths, New Roof, New Central Air, Vinyl replacement windows have been installed. Storage shed, a covered carport area, and a fenced side yard round out the exterior of this beautiful, serene property.
Property Specifics
| Single Family | |
| — | |
| Bi-Level | |
| 1970 | |
| None | |
| — | |
| No | |
| 0.34 |
| Douglas | |
| Country Club | |
| — / Not Applicable | |
| None | |
| Public | |
| Public Sewer | |
| 11151979 | |
| 04031110700600 |
Nearby Schools
| NAME: | DISTRICT: | DISTANCE: | |
|---|---|---|---|
|
Grade School
Villa Grove Elementary School |
302 | — | |
|
Middle School
Villa Grove Junior High School |
302 | Not in DB | |
|
High School
Villa Grove High School |
302 | Not in DB | |
Property History
| DATE: | EVENT: | PRICE: | SOURCE: |
|---|---|---|---|
| 6 Feb, 2018 | Sold | $113,000 | MRED MLS |
| 12 Dec, 2017 | Under contract | $116,000 | MRED MLS |
| 21 Nov, 2017 | Listed for sale | $116,000 | MRED MLS |
| 6 Oct, 2021 | Sold | $121,500 | MRED MLS |
| 11 Jul, 2021 | Under contract | $129,000 | MRED MLS |
| 10 Jul, 2021 | Listed for sale | $129,000 | MRED MLS |
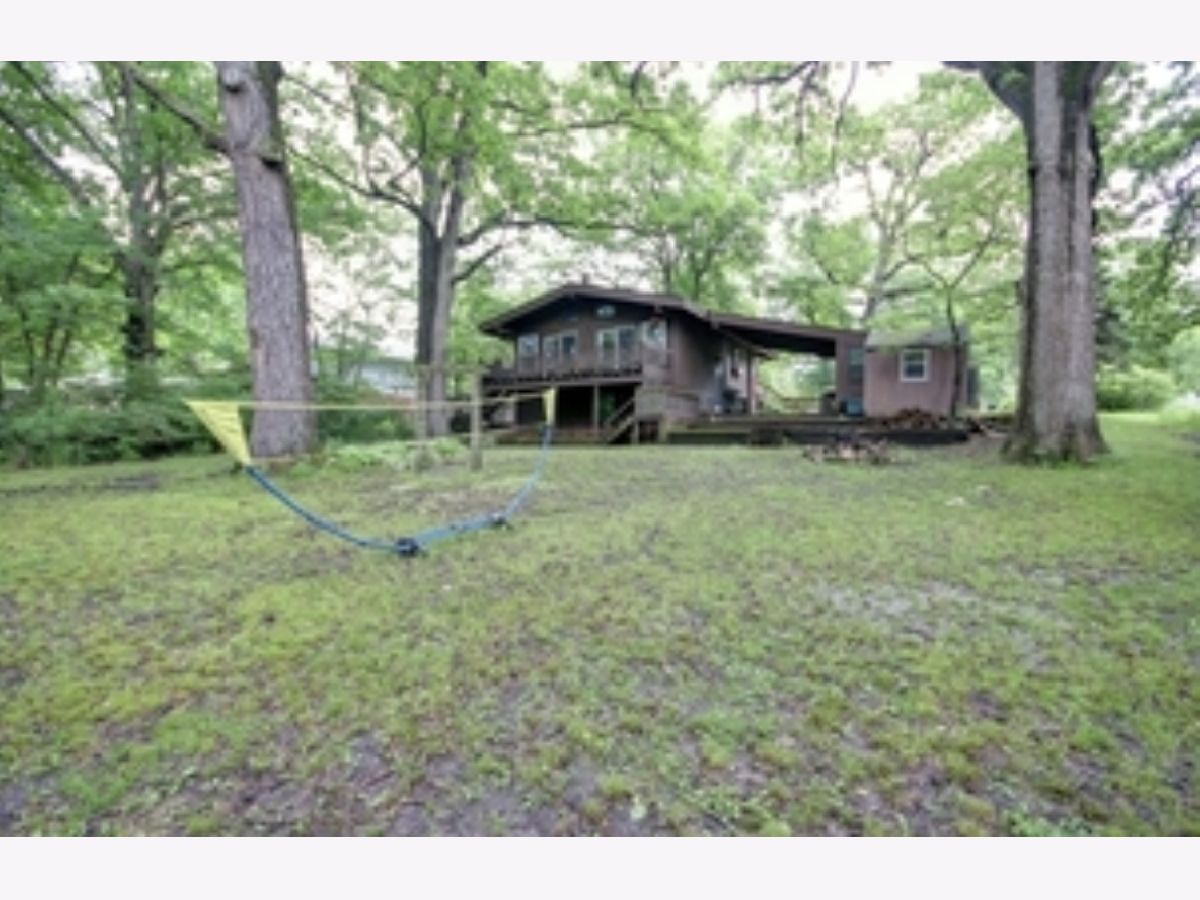
Room Specifics
Total Bedrooms: 4
Bedrooms Above Ground: 4
Bedrooms Below Ground: 0
Dimensions: —
Floor Type: Carpet
Dimensions: —
Floor Type: Carpet
Dimensions: —
Floor Type: —
Full Bathrooms: 2
Bathroom Amenities: —
Bathroom in Basement: 0
Rooms: Sitting Room
Basement Description: None
Other Specifics
| 1 | |
| — | |
| — | |
| Deck | |
| — | |
| 110 X 135 | |
| — | |
| Full | |
| First Floor Bedroom, Vaulted/Cathedral Ceilings | |
| Range, Microwave, Dishwasher, Refrigerator, Disposal | |
| Not in DB | |
| — | |
| — | |
| — | |
| — |
Tax History
| Year | Property Taxes |
|---|---|
| 2018 | $1,568 |
| 2021 | $2,814 |
Contact Agent
Nearby Similar Homes
Nearby Sold Comparables
Contact Agent
Listing Provided By
eXp Realty,LLC-Cha

