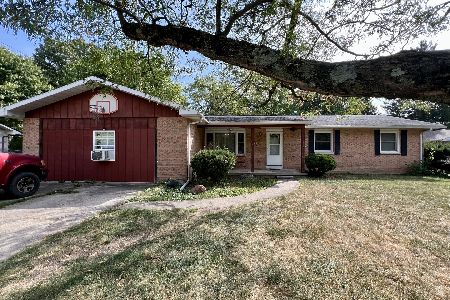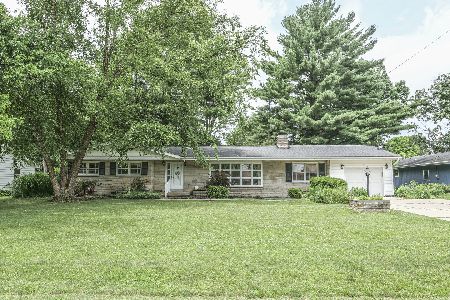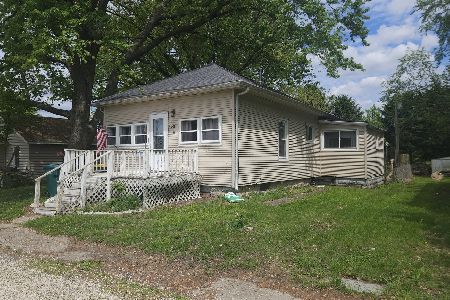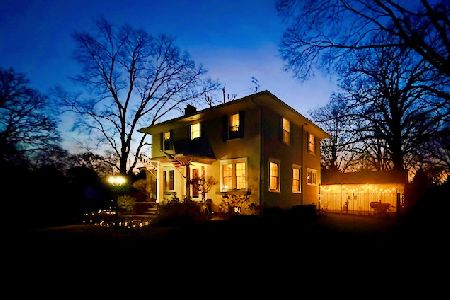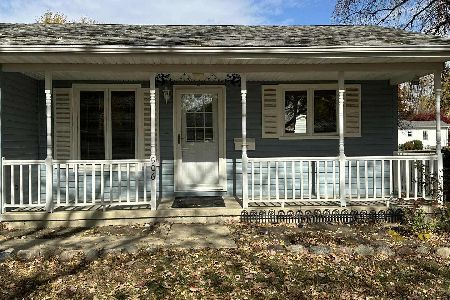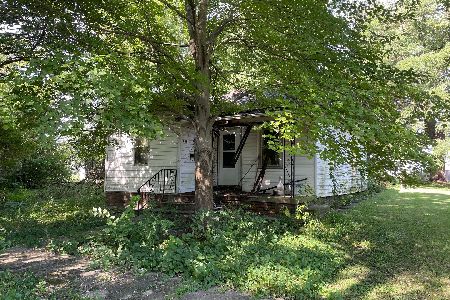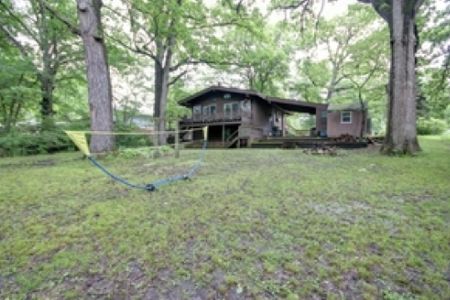106 Hawthorne Drive, Villa Grove, Illinois 61956
$155,000
|
Sold
|
|
| Status: | Closed |
| Sqft: | 1,868 |
| Cost/Sqft: | $86 |
| Beds: | 4 |
| Baths: | 3 |
| Year Built: | 1997 |
| Property Taxes: | $2,830 |
| Days On Market: | 2162 |
| Lot Size: | 0,31 |
Description
Located in the Country Club Subdivision, this recently remodeled and well maintained 4 bedroom, 2.5 bath, 2 car garage split level home has great features you can enjoy. From the separation of space inside to the relaxing features of a covered front porch and rear deck which overlooks mature trees and a pond. As you enter, the spacious living room has a large bay window to bring in the sunrise and reflect off the gleaming wood floors. The gas log fireplace has space above for the TV to create a great focal point of the room. The living room opens to the dining room leading to the rear deck and overlooking the spacious and private back yard. The kitchen has inset ceiling lights, two eat-in breakfast bars, custom oak cabinets and stainless steel appliances. Upstairs you will find 3 bedrooms and a full bath. The lower level was converted into an amazing 19x13 Master bedroom suite and Master bath with a dual sink vanity, separate tub and custom tiled shower. The spacious laundry room is in the lower level and has a half bath for guest. This home is a must see. Schedule your appointment today.
Property Specifics
| Single Family | |
| — | |
| Traditional,Tri-Level | |
| 1997 | |
| None | |
| — | |
| Yes | |
| 0.31 |
| Douglas | |
| Country Club | |
| — / Not Applicable | |
| None | |
| Public | |
| Public Sewer | |
| 10597114 | |
| 04031110700500 |
Nearby Schools
| NAME: | DISTRICT: | DISTANCE: | |
|---|---|---|---|
|
Grade School
Villa Grove Elementary School |
302 | — | |
|
Middle School
Villa Grove Junior High School |
302 | Not in DB | |
|
High School
Villa Grove High School |
302 | Not in DB | |
Property History
| DATE: | EVENT: | PRICE: | SOURCE: |
|---|---|---|---|
| 30 Mar, 2020 | Sold | $155,000 | MRED MLS |
| 4 Feb, 2020 | Under contract | $159,900 | MRED MLS |
| 23 Dec, 2019 | Listed for sale | $159,900 | MRED MLS |
Room Specifics
Total Bedrooms: 4
Bedrooms Above Ground: 4
Bedrooms Below Ground: 0
Dimensions: —
Floor Type: Wood Laminate
Dimensions: —
Floor Type: Wood Laminate
Dimensions: —
Floor Type: Carpet
Full Bathrooms: 3
Bathroom Amenities: Separate Shower,Double Sink,Garden Tub
Bathroom in Basement: —
Rooms: No additional rooms
Basement Description: Crawl,Slab
Other Specifics
| 2.5 | |
| Concrete Perimeter | |
| Concrete | |
| Deck, Porch | |
| Pond(s),River Front,Wooded,Mature Trees | |
| 110X135 | |
| — | |
| Full | |
| Hardwood Floors, Wood Laminate Floors | |
| Range, Dishwasher, Refrigerator, Disposal, Stainless Steel Appliance(s) | |
| Not in DB | |
| Street Paved | |
| — | |
| — | |
| Gas Log |
Tax History
| Year | Property Taxes |
|---|---|
| 2020 | $2,830 |
Contact Agent
Nearby Similar Homes
Nearby Sold Comparables
Contact Agent
Listing Provided By
RE/MAX REALTY ASSOCIATES-CHA

