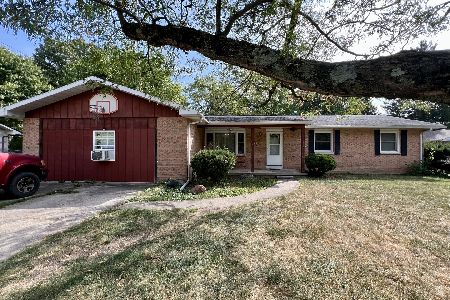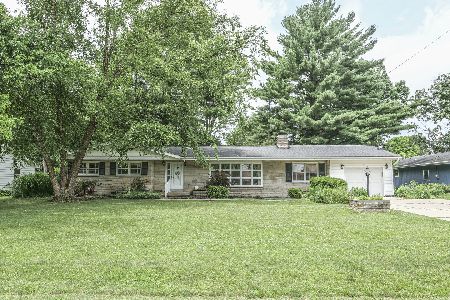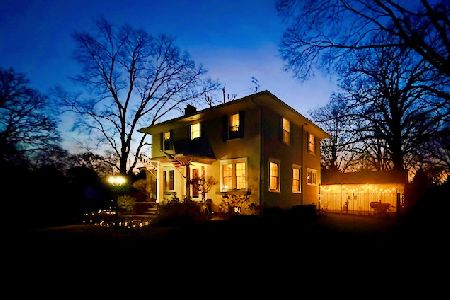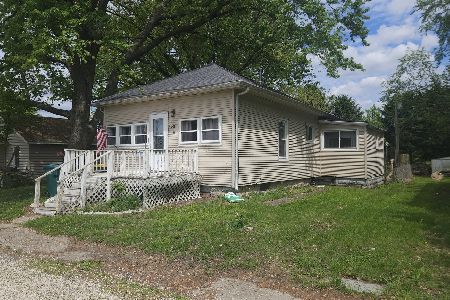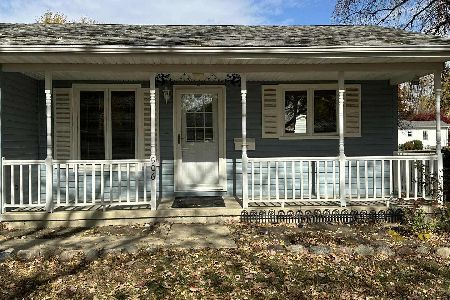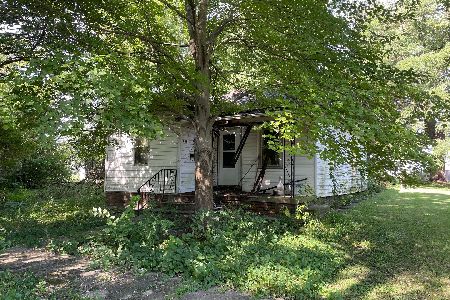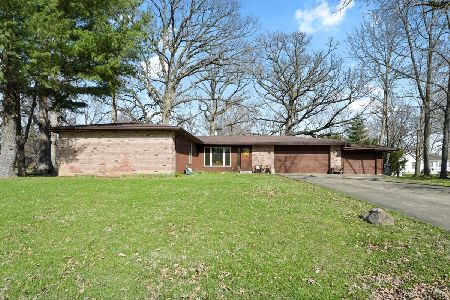104 Hawthorne Drive, Villa Grove, Illinois 61956
$113,000
|
Sold
|
|
| Status: | Closed |
| Sqft: | 1,931 |
| Cost/Sqft: | $60 |
| Beds: | 4 |
| Baths: | 2 |
| Year Built: | 1970 |
| Property Taxes: | $1,568 |
| Days On Market: | 2925 |
| Lot Size: | 0,34 |
Description
This home exudes character, with exposed wood ceiling beams on the pitched wood-clad ceiling, stained glass windows, and country cabinets. Begin your days with coffee on the back deck, facing a completely private and wooded backyard. Or, in the colder months, enjoy the scenery from the dining room table out the double sets of French doors. With an open living space, roomy kitchen, and over-sized bedrooms, the home manages to feel cozy and expansive at the same time. Vinyl replacement windows have been installed, the roof was replaced in 2006, and a high efficiency furnace/rebuilt A/C were completed in roughly 2010. Two storage areas, a covered carport area, and a fenced side yard round out the exterior of this beautiful, serene property.
Property Specifics
| Single Family | |
| — | |
| Bi-Level | |
| 1970 | |
| None | |
| — | |
| No | |
| 0.34 |
| Douglas | |
| — | |
| 0 / Not Applicable | |
| None | |
| Public | |
| Public Sewer | |
| 09805660 | |
| 04031110700600 |
Nearby Schools
| NAME: | DISTRICT: | DISTANCE: | |
|---|---|---|---|
|
Grade School
Villa Grove Elementary School |
302 | — | |
|
Middle School
Villa Grove Junior High School |
302 | Not in DB | |
|
High School
Villa Grove High School |
302 | Not in DB | |
Property History
| DATE: | EVENT: | PRICE: | SOURCE: |
|---|---|---|---|
| 6 Feb, 2018 | Sold | $113,000 | MRED MLS |
| 12 Dec, 2017 | Under contract | $116,000 | MRED MLS |
| 21 Nov, 2017 | Listed for sale | $116,000 | MRED MLS |
| 6 Oct, 2021 | Sold | $121,500 | MRED MLS |
| 11 Jul, 2021 | Under contract | $129,000 | MRED MLS |
| 10 Jul, 2021 | Listed for sale | $129,000 | MRED MLS |
Room Specifics
Total Bedrooms: 4
Bedrooms Above Ground: 4
Bedrooms Below Ground: 0
Dimensions: —
Floor Type: Carpet
Dimensions: —
Floor Type: Carpet
Dimensions: —
Floor Type: Carpet
Full Bathrooms: 2
Bathroom Amenities: Soaking Tub
Bathroom in Basement: —
Rooms: Sitting Room,Eating Area,Foyer
Basement Description: Crawl
Other Specifics
| 1 | |
| — | |
| Gravel | |
| Deck, Storms/Screens | |
| Fenced Yard | |
| 110X135 | |
| — | |
| None | |
| Vaulted/Cathedral Ceilings, First Floor Bedroom, First Floor Full Bath | |
| Range, Microwave, Dishwasher, Refrigerator, Disposal | |
| Not in DB | |
| — | |
| — | |
| — | |
| — |
Tax History
| Year | Property Taxes |
|---|---|
| 2018 | $1,568 |
| 2021 | $2,814 |
Contact Agent
Nearby Similar Homes
Nearby Sold Comparables
Contact Agent
Listing Provided By
RE/MAX REALTY ASSOCIATES-CHA

