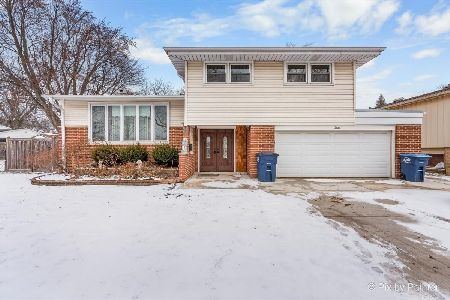104 Hiawatha Trail, Mount Prospect, Illinois 60056
$541,000
|
Sold
|
|
| Status: | Closed |
| Sqft: | 3,272 |
| Cost/Sqft: | $168 |
| Beds: | 5 |
| Baths: | 3 |
| Year Built: | 1969 |
| Property Taxes: | $13,555 |
| Days On Market: | 2892 |
| Lot Size: | 0,19 |
Description
Charming & spacious 5 bedroom Colonial only 6 blocks to the Metra train station. This move in ready home has a beautiful updated kitchen with quartz countertops, an island and room for a large table. The large first floor family room with fireplace is adjacent to the kitchen creating a large open space. This home has many great features; sparkling hardwood floors, 1st floor mud room/laundry room with plenty of storage and a laundry chute, large living room, formal dining room and 5 large bedrooms upstairs, master suite with walk-in closet and a master bath with a air bubble tub and a separate shower. The basement goes on and on, finished rec room with plenty of room for entertaining, plus a pool table area and a huge storage room with a work area. We almost forgot to mention the oversized 2 1/2 car attached garage. This wonderful home is ready and waiting for the you.
Property Specifics
| Single Family | |
| — | |
| Colonial | |
| 1969 | |
| Full | |
| — | |
| No | |
| 0.19 |
| Cook | |
| — | |
| 0 / Not Applicable | |
| None | |
| Lake Michigan | |
| Public Sewer | |
| 09876044 | |
| 08123130100000 |
Nearby Schools
| NAME: | DISTRICT: | DISTANCE: | |
|---|---|---|---|
|
Grade School
Lions Park Elementary School |
57 | — | |
|
Middle School
Lincoln Junior High School |
57 | Not in DB | |
|
High School
Prospect High School |
214 | Not in DB | |
|
Alternate Elementary School
Westbrook School For Young Learn |
— | Not in DB | |
Property History
| DATE: | EVENT: | PRICE: | SOURCE: |
|---|---|---|---|
| 16 Apr, 2018 | Sold | $541,000 | MRED MLS |
| 11 Mar, 2018 | Under contract | $549,900 | MRED MLS |
| 7 Mar, 2018 | Listed for sale | $549,900 | MRED MLS |
Room Specifics
Total Bedrooms: 5
Bedrooms Above Ground: 5
Bedrooms Below Ground: 0
Dimensions: —
Floor Type: Carpet
Dimensions: —
Floor Type: Carpet
Dimensions: —
Floor Type: Carpet
Dimensions: —
Floor Type: —
Full Bathrooms: 3
Bathroom Amenities: Whirlpool,Separate Shower,Double Sink,Full Body Spray Shower
Bathroom in Basement: 0
Rooms: Bedroom 5,Eating Area,Recreation Room,Foyer,Walk In Closet
Basement Description: Partially Finished
Other Specifics
| 2 | |
| Concrete Perimeter | |
| Concrete | |
| Patio, Storms/Screens, Outdoor Grill | |
| — | |
| 65X125X67X125 | |
| — | |
| Full | |
| Skylight(s), Bar-Dry, Hardwood Floors, Solar Tubes/Light Tubes, First Floor Laundry | |
| Double Oven, Dishwasher, Refrigerator, Washer, Dryer, Cooktop | |
| Not in DB | |
| Curbs, Sidewalks, Street Lights, Street Paved | |
| — | |
| — | |
| Gas Log |
Tax History
| Year | Property Taxes |
|---|---|
| 2018 | $13,555 |
Contact Agent
Nearby Similar Homes
Nearby Sold Comparables
Contact Agent
Listing Provided By
Picket Fence Realty Mt. Prospect









