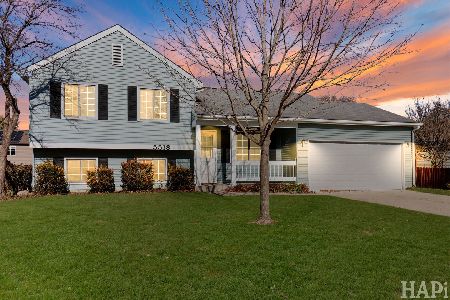104 Huntington Drive, Mchenry, Illinois 60050
$212,000
|
Sold
|
|
| Status: | Closed |
| Sqft: | 1,120 |
| Cost/Sqft: | $183 |
| Beds: | 3 |
| Baths: | 1 |
| Year Built: | 1981 |
| Property Taxes: | $5,026 |
| Days On Market: | 1646 |
| Lot Size: | 0,22 |
Description
Pride of ownership is evident with this recently remodeled ranch home...Great open floor plan ranch with vaulted ceilings and beautiful wood floors! One level living at its best with three bedrooms, laundry/utility room, and great room all on one floor! The kitchen features granite countertops, white cabinetry, a farmers sink, a breakfast counter with 3 stools, and stainless steel appliances too..Nicely landscaped with mature trees & on a hill with sunset views! Pull-down stairs for attic storage, attached garage with door to your privacy fenced yard...Large storage shed for your extra toys, lawnmower, patio furniture etc.....The deck is only 2 years old...The bathroom was remodeled within the last 3 years...Newer sliding glass door leading to the newer wood deck to enjoy the peace & quiet ...The newer roof is in the range of 10 years old....Mint condition!!
Property Specifics
| Single Family | |
| — | |
| Ranch | |
| 1981 | |
| None | |
| — | |
| No | |
| 0.22 |
| Mc Henry | |
| Fox Ridge | |
| 0 / Not Applicable | |
| None | |
| Public | |
| Public Sewer | |
| 11127677 | |
| 0933483010 |
Nearby Schools
| NAME: | DISTRICT: | DISTANCE: | |
|---|---|---|---|
|
Grade School
Riverwood Elementary School |
15 | — | |
|
Middle School
Parkland Middle School |
15 | Not in DB | |
|
High School
Mchenry High School-west Campus |
156 | Not in DB | |
Property History
| DATE: | EVENT: | PRICE: | SOURCE: |
|---|---|---|---|
| 19 Sep, 2014 | Sold | $114,500 | MRED MLS |
| 19 Apr, 2014 | Under contract | $114,000 | MRED MLS |
| 10 Apr, 2014 | Listed for sale | $114,000 | MRED MLS |
| 2 Aug, 2021 | Sold | $212,000 | MRED MLS |
| 20 Jun, 2021 | Under contract | $204,900 | MRED MLS |
| 18 Jun, 2021 | Listed for sale | $204,900 | MRED MLS |





















Room Specifics
Total Bedrooms: 3
Bedrooms Above Ground: 3
Bedrooms Below Ground: 0
Dimensions: —
Floor Type: Carpet
Dimensions: —
Floor Type: Carpet
Full Bathrooms: 1
Bathroom Amenities: —
Bathroom in Basement: 0
Rooms: No additional rooms
Basement Description: Crawl
Other Specifics
| 1 | |
| Concrete Perimeter | |
| Concrete,Side Drive,Other | |
| Deck | |
| Fenced Yard | |
| 81X120 | |
| Full,Pull Down Stair | |
| — | |
| Vaulted/Cathedral Ceilings, Hardwood Floors, First Floor Laundry, First Floor Full Bath | |
| Range, Microwave, Dishwasher, Refrigerator, Washer, Dryer | |
| Not in DB | |
| Curbs, Sidewalks, Street Lights, Street Paved | |
| — | |
| — | |
| — |
Tax History
| Year | Property Taxes |
|---|---|
| 2014 | $4,474 |
| 2021 | $5,026 |
Contact Agent
Nearby Similar Homes
Nearby Sold Comparables
Contact Agent
Listing Provided By
CENTURY 21 Roberts & Andrews










