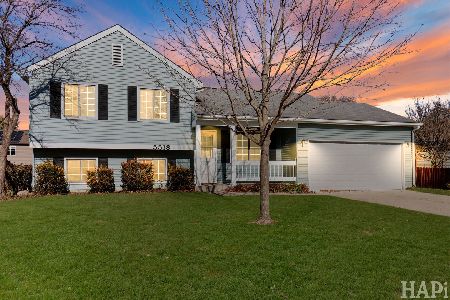104 Huntington Drive, Mchenry, Illinois 60050
$114,500
|
Sold
|
|
| Status: | Closed |
| Sqft: | 1,120 |
| Cost/Sqft: | $102 |
| Beds: | 3 |
| Baths: | 1 |
| Year Built: | 1981 |
| Property Taxes: | $4,474 |
| Days On Market: | 4272 |
| Lot Size: | 0,22 |
Description
Great open floor plan ranch with vaulted ceilings and beautiful wood floors! One level living at its best with three bedrooms, laundry/utility room, and great room all on one floor! Sliders to large deck overlooking big yard with storage shed. Nicely landscaped with mature trees & on a hill with sunset views! Pull-down stairs for attic storage, attached garage with door to back yard. Don't miss out on this one!
Property Specifics
| Single Family | |
| — | |
| Ranch | |
| 1981 | |
| None | |
| — | |
| No | |
| 0.22 |
| Mc Henry | |
| Fox Ridge | |
| 0 / Not Applicable | |
| None | |
| Public | |
| Public Sewer | |
| 08582505 | |
| 0933483010 |
Nearby Schools
| NAME: | DISTRICT: | DISTANCE: | |
|---|---|---|---|
|
Grade School
Riverwood Elementary School |
15 | — | |
|
Middle School
Parkland Middle School |
15 | Not in DB | |
|
High School
Mchenry High School-west Campus |
156 | Not in DB | |
Property History
| DATE: | EVENT: | PRICE: | SOURCE: |
|---|---|---|---|
| 19 Sep, 2014 | Sold | $114,500 | MRED MLS |
| 19 Apr, 2014 | Under contract | $114,000 | MRED MLS |
| 10 Apr, 2014 | Listed for sale | $114,000 | MRED MLS |
| 2 Aug, 2021 | Sold | $212,000 | MRED MLS |
| 20 Jun, 2021 | Under contract | $204,900 | MRED MLS |
| 18 Jun, 2021 | Listed for sale | $204,900 | MRED MLS |
Room Specifics
Total Bedrooms: 3
Bedrooms Above Ground: 3
Bedrooms Below Ground: 0
Dimensions: —
Floor Type: Carpet
Dimensions: —
Floor Type: Carpet
Full Bathrooms: 1
Bathroom Amenities: —
Bathroom in Basement: 0
Rooms: Utility Room-1st Floor
Basement Description: Crawl
Other Specifics
| 1 | |
| Concrete Perimeter | |
| Concrete | |
| — | |
| — | |
| 81X120 | |
| Full,Pull Down Stair | |
| — | |
| Vaulted/Cathedral Ceilings, Hardwood Floors, First Floor Laundry, First Floor Full Bath | |
| Range, Microwave, Dishwasher, Refrigerator, Washer, Dryer | |
| Not in DB | |
| Sidewalks, Street Lights, Street Paved | |
| — | |
| — | |
| — |
Tax History
| Year | Property Taxes |
|---|---|
| 2014 | $4,474 |
| 2021 | $5,026 |
Contact Agent
Nearby Similar Homes
Nearby Sold Comparables
Contact Agent
Listing Provided By
Berkshire Hathaway HomeServices Starck Real Estate











