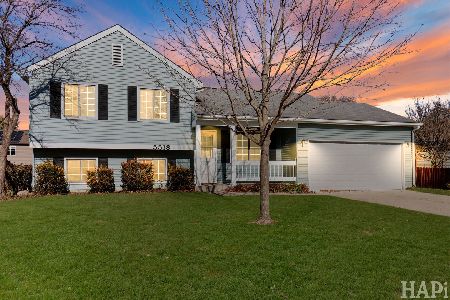106 Huntington Drive, Mchenry, Illinois 60050
$219,500
|
Sold
|
|
| Status: | Closed |
| Sqft: | 2,424 |
| Cost/Sqft: | $90 |
| Beds: | 4 |
| Baths: | 3 |
| Year Built: | 1983 |
| Property Taxes: | $4,842 |
| Days On Market: | 2315 |
| Lot Size: | 0,21 |
Description
Bright and Spacious 4 bed and 2.5 bath split level home with many upgrades. Inviting entry leads to the Foyer w/new flooring, staircase & is open to a bright Living Room that overlooks one of the best-looking backyards in McHenry. New flooring and paint in bedrooms. Bathrooms were updated. Many upgrades were done recently: Newer Siding, Newer Water heater, Newer Windows, New Washer/Dryer and many more....Full finished lower level offers plenty of space for recreational purposes and entertaining. Make an appointment to see this home today!
Property Specifics
| Single Family | |
| — | |
| Bi-Level | |
| 1983 | |
| Full,English | |
| KENSINGTON | |
| No | |
| 0.21 |
| Mc Henry | |
| Winding Creek | |
| — / Not Applicable | |
| None | |
| Public | |
| Public Sewer | |
| 10489475 | |
| 0933483009 |
Nearby Schools
| NAME: | DISTRICT: | DISTANCE: | |
|---|---|---|---|
|
Grade School
Riverwood Elementary School |
15 | — | |
|
Middle School
Parkland Middle School |
15 | Not in DB | |
|
High School
Mchenry High School-west Campus |
156 | Not in DB | |
Property History
| DATE: | EVENT: | PRICE: | SOURCE: |
|---|---|---|---|
| 23 Oct, 2019 | Sold | $219,500 | MRED MLS |
| 8 Sep, 2019 | Under contract | $219,000 | MRED MLS |
| 19 Aug, 2019 | Listed for sale | $219,000 | MRED MLS |
Room Specifics
Total Bedrooms: 4
Bedrooms Above Ground: 4
Bedrooms Below Ground: 0
Dimensions: —
Floor Type: Carpet
Dimensions: —
Floor Type: Wood Laminate
Dimensions: —
Floor Type: Carpet
Full Bathrooms: 3
Bathroom Amenities: —
Bathroom in Basement: 1
Rooms: No additional rooms
Basement Description: Finished
Other Specifics
| 2 | |
| Concrete Perimeter | |
| Concrete | |
| Patio, Porch | |
| — | |
| 75X120 | |
| Unfinished | |
| Full | |
| First Floor Bedroom, First Floor Full Bath | |
| Range, Dishwasher, Refrigerator, Washer, Dryer, Disposal, Water Softener Rented | |
| Not in DB | |
| Sidewalks, Street Paved | |
| — | |
| — | |
| Wood Burning, Attached Fireplace Doors/Screen, Gas Log, Gas Starter |
Tax History
| Year | Property Taxes |
|---|---|
| 2019 | $4,842 |
Contact Agent
Nearby Similar Homes
Nearby Sold Comparables
Contact Agent
Listing Provided By
Keller Williams Momentum












