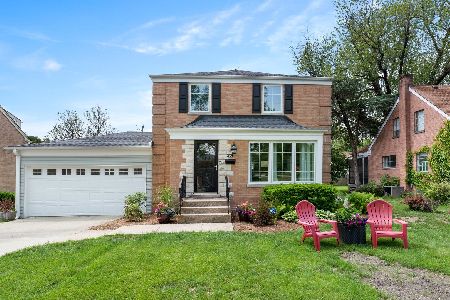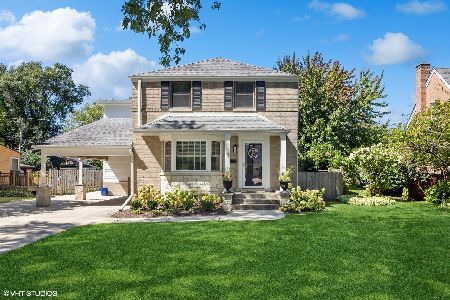104 Iroquois Drive, Clarendon Hills, Illinois 60514
$495,000
|
Sold
|
|
| Status: | Closed |
| Sqft: | 1,400 |
| Cost/Sqft: | $339 |
| Beds: | 2 |
| Baths: | 2 |
| Year Built: | 1949 |
| Property Taxes: | $7,903 |
| Days On Market: | 609 |
| Lot Size: | 0,18 |
Description
*MULTIPLE OFFERS RECEIVED; HIGHEST & BEST DUE SUNDAY, MAY 26, 3PM* Welcome to this delightful two bedroom, one and one-half bathroom Georgian Bungalow nestled in the desirable Blackhawk Heights neighborhood. Completely renovated in 2019, this home seamlessly blends modern updates with classic charm. The first floor features an open-concept design, creating a seamless flow between the living and dining areas. Natural light floods the space, highlighting the hardwood floors and neutral color palette. The heart of the home is the sunroom-a versatile space that can serve as a cozy TV room, a home office or any other purpose you envision. The basement provides ample storage space and an additional living area. Plus, the attached 1.5-car garage (added in 2020) keeps your vehicle protected from the Chicago weather. Please see a list of home updates under Additional Info.
Property Specifics
| Single Family | |
| — | |
| — | |
| 1949 | |
| — | |
| — | |
| No | |
| 0.18 |
| — | |
| Blackhawk Heights | |
| 0 / Not Applicable | |
| — | |
| — | |
| — | |
| 12041008 | |
| 0910116021 |
Nearby Schools
| NAME: | DISTRICT: | DISTANCE: | |
|---|---|---|---|
|
Grade School
J T Manning Elementary School |
201 | — | |
|
Middle School
Westmont Junior High School |
201 | Not in DB | |
|
High School
Westmont High School |
201 | Not in DB | |
Property History
| DATE: | EVENT: | PRICE: | SOURCE: |
|---|---|---|---|
| 3 Aug, 2012 | Sold | $203,000 | MRED MLS |
| 28 Jun, 2012 | Under contract | $219,000 | MRED MLS |
| 22 Jun, 2012 | Listed for sale | $219,000 | MRED MLS |
| 10 Oct, 2019 | Sold | $365,000 | MRED MLS |
| 9 Sep, 2019 | Under contract | $379,000 | MRED MLS |
| 17 Aug, 2019 | Listed for sale | $379,000 | MRED MLS |
| 1 Jul, 2021 | Sold | $413,000 | MRED MLS |
| 17 Jun, 2021 | Under contract | $419,900 | MRED MLS |
| 3 Jun, 2021 | Listed for sale | $429,900 | MRED MLS |
| 9 Jul, 2024 | Sold | $495,000 | MRED MLS |
| 27 May, 2024 | Under contract | $475,000 | MRED MLS |
| 21 May, 2024 | Listed for sale | $475,000 | MRED MLS |
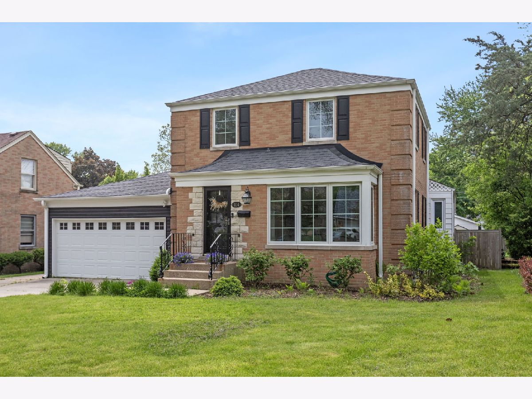
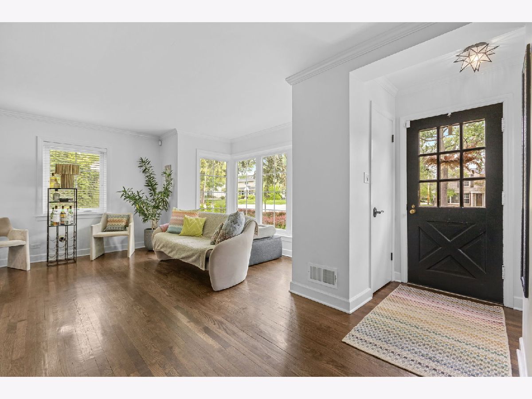
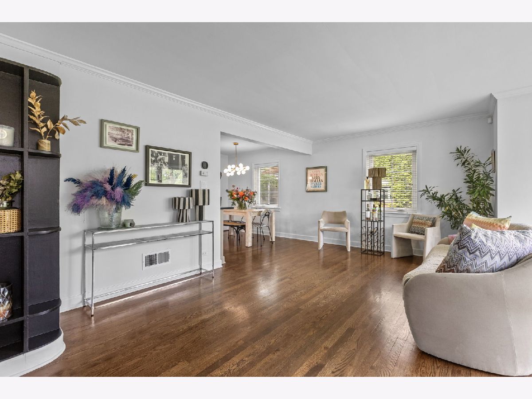
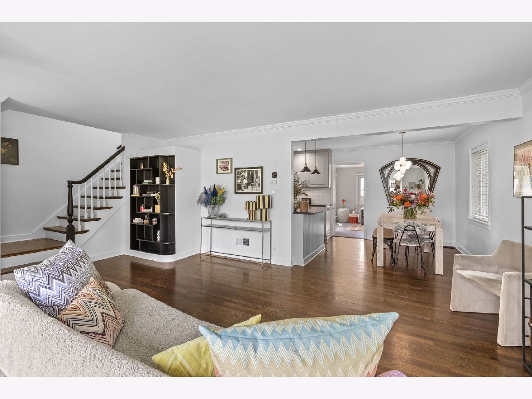
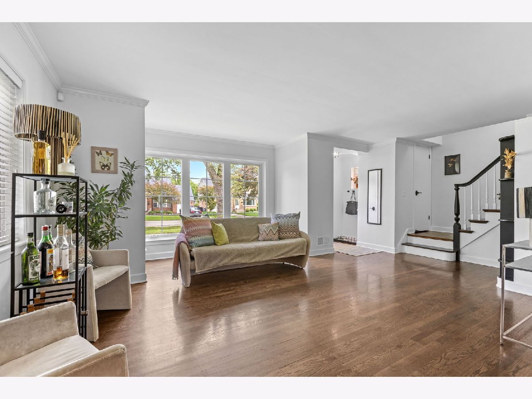
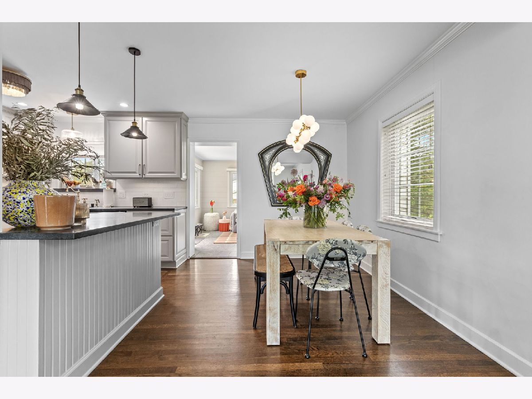
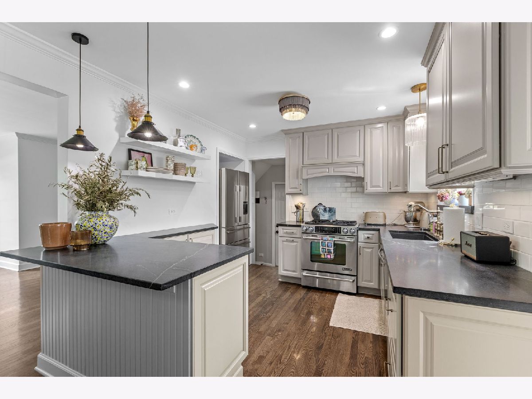
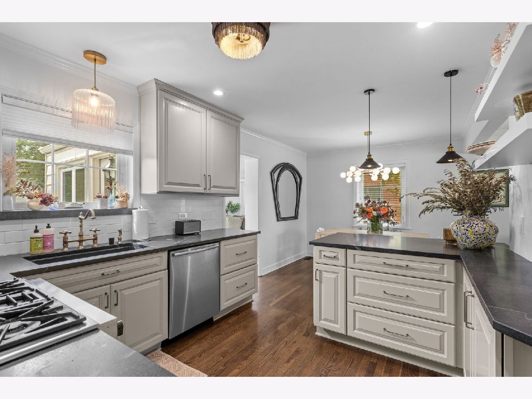
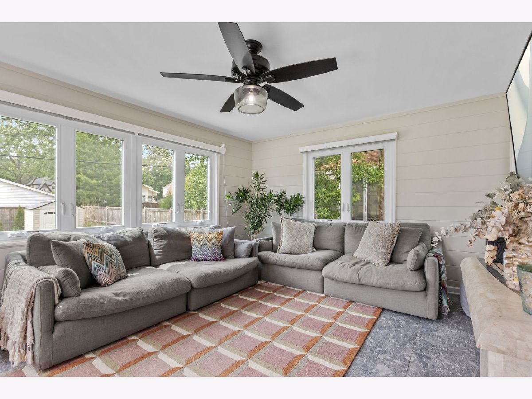
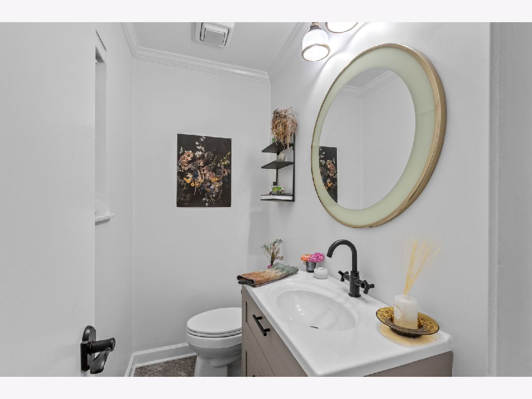
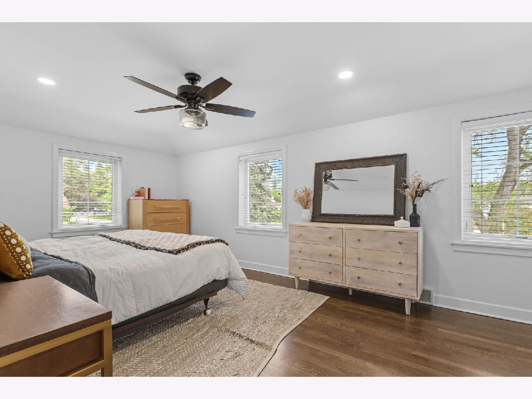
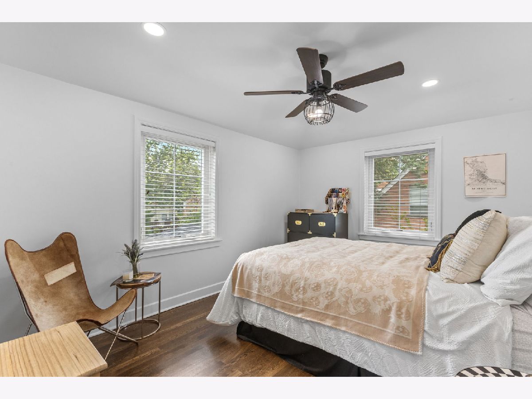
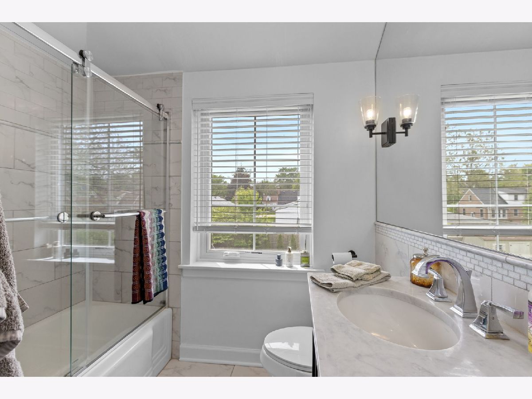
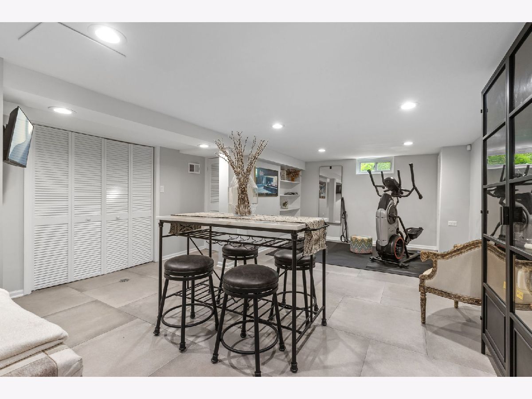
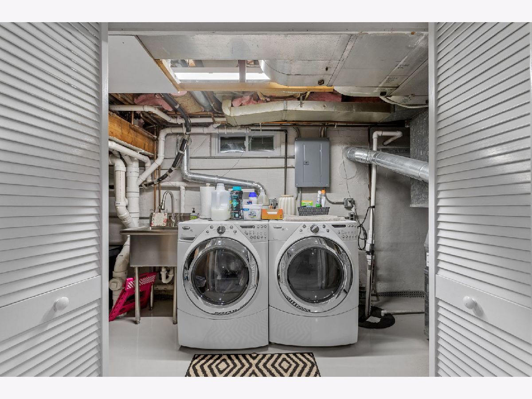
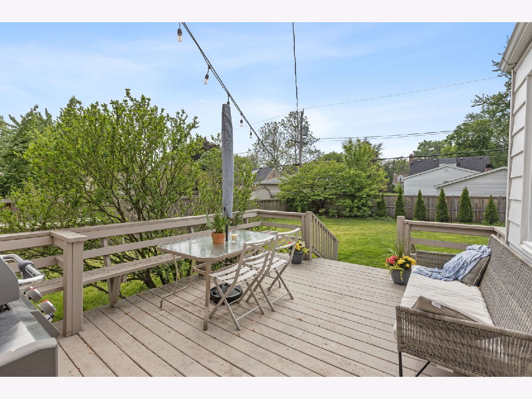
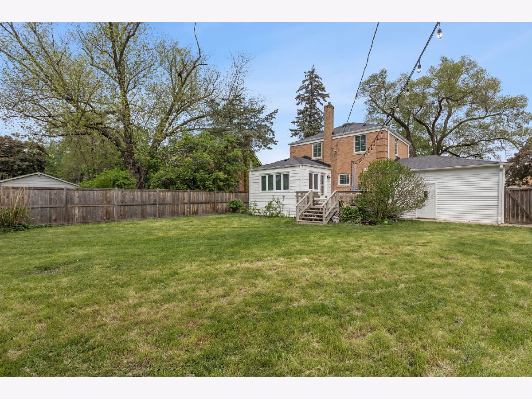
Room Specifics
Total Bedrooms: 2
Bedrooms Above Ground: 2
Bedrooms Below Ground: 0
Dimensions: —
Floor Type: —
Full Bathrooms: 2
Bathroom Amenities: —
Bathroom in Basement: 0
Rooms: —
Basement Description: Partially Finished
Other Specifics
| 1 | |
| — | |
| Concrete | |
| — | |
| — | |
| 60X132 | |
| — | |
| — | |
| — | |
| — | |
| Not in DB | |
| — | |
| — | |
| — | |
| — |
Tax History
| Year | Property Taxes |
|---|---|
| 2012 | $5,628 |
| 2019 | $6,886 |
| 2021 | $7,195 |
| 2024 | $7,903 |
Contact Agent
Nearby Similar Homes
Nearby Sold Comparables
Contact Agent
Listing Provided By
Coldwell Banker Realty







