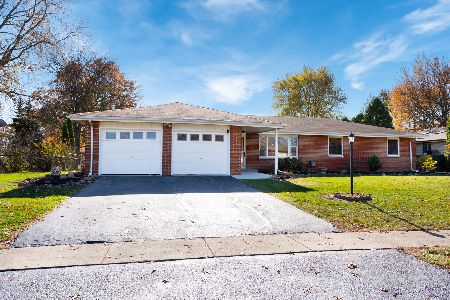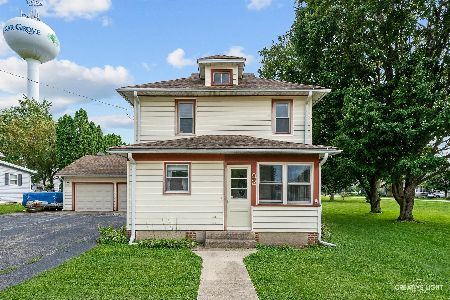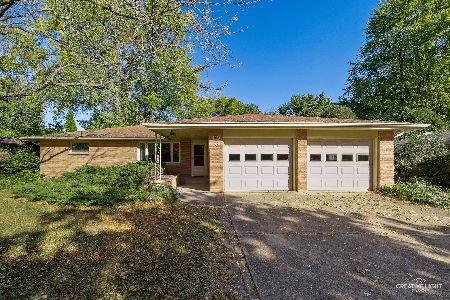104 Monna Street, Sugar Grove, Illinois 60554
$210,000
|
Sold
|
|
| Status: | Closed |
| Sqft: | 1,400 |
| Cost/Sqft: | $154 |
| Beds: | 3 |
| Baths: | 3 |
| Year Built: | 1965 |
| Property Taxes: | $6,804 |
| Days On Market: | 2237 |
| Lot Size: | 0,32 |
Description
Be in your NEW home for the Holidays. Wonderful Brick Ranch in the heart of Sugar Grove, just steps from the park. Plenty of living space in this 3 bedroom, 2.5 bath home with full finished basement. Living room w/crown molding, chair rail and refinished hardwood floors. Spectacular NEW hallway Bath with double sinks & beautiful tile wall/floor. 3 nice size bedrooms have refinished hardwood floors. Finished basement with HUGE family room, 2 additional bedrooms, Basement bath (completed 10 years ago with jacuzzi tub), and laundry/storage room. Big eat in Kitchen. So many updates - New Hallway bath, New carpet, Refinished hardwood floors, New paint inside and out, New electrical panel, New soffits, over sized gutters and down spots. Also 2+ car garage, located on tree lined dead end street. Price reflects original kitchen. Blocks to elementary school, minutes to I88, and Orchard Rd.
Property Specifics
| Single Family | |
| — | |
| Ranch | |
| 1965 | |
| Full | |
| BRICK RANCH | |
| No | |
| 0.32 |
| Kane | |
| — | |
| — / Not Applicable | |
| None | |
| Public | |
| Public Sewer | |
| 10558236 | |
| 1421227018 |
Nearby Schools
| NAME: | DISTRICT: | DISTANCE: | |
|---|---|---|---|
|
Grade School
John Shields Elementary School |
302 | — | |
|
Middle School
Harter Middle School |
302 | Not in DB | |
|
High School
Kaneland High School |
302 | Not in DB | |
Property History
| DATE: | EVENT: | PRICE: | SOURCE: |
|---|---|---|---|
| 27 Nov, 2019 | Sold | $210,000 | MRED MLS |
| 9 Nov, 2019 | Under contract | $215,000 | MRED MLS |
| 7 Nov, 2019 | Listed for sale | $215,000 | MRED MLS |
Room Specifics
Total Bedrooms: 5
Bedrooms Above Ground: 3
Bedrooms Below Ground: 2
Dimensions: —
Floor Type: Hardwood
Dimensions: —
Floor Type: Hardwood
Dimensions: —
Floor Type: Carpet
Dimensions: —
Floor Type: —
Full Bathrooms: 3
Bathroom Amenities: Whirlpool,Double Sink
Bathroom in Basement: 1
Rooms: Bedroom 5
Basement Description: Partially Finished
Other Specifics
| 2 | |
| Concrete Perimeter | |
| Concrete | |
| Porch, Brick Paver Patio | |
| Fenced Yard,Park Adjacent,Mature Trees | |
| 77X176X81X175 | |
| — | |
| None | |
| Hardwood Floors, First Floor Bedroom, First Floor Full Bath | |
| Range, Microwave, Dishwasher, Refrigerator, Washer, Dryer, Disposal | |
| Not in DB | |
| Sidewalks, Street Lights, Street Paved | |
| — | |
| — | |
| — |
Tax History
| Year | Property Taxes |
|---|---|
| 2019 | $6,804 |
Contact Agent
Nearby Similar Homes
Nearby Sold Comparables
Contact Agent
Listing Provided By
RE/MAX Action






