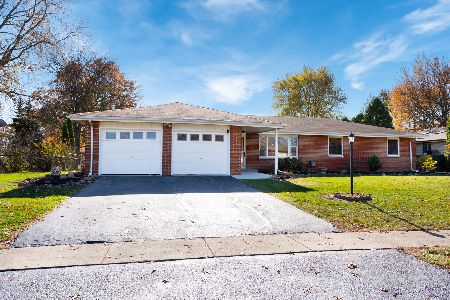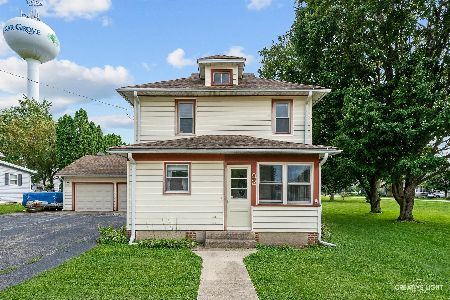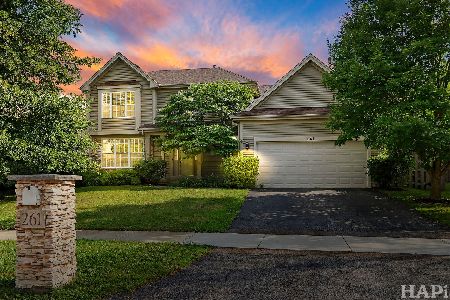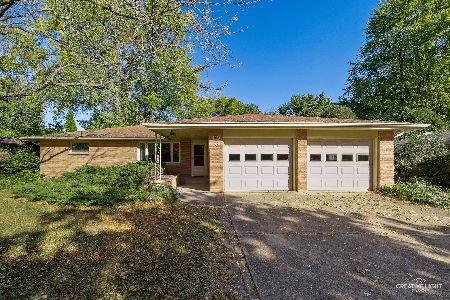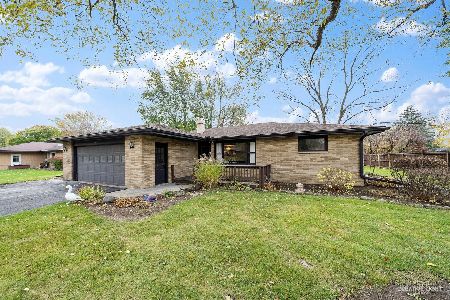112 Monna Street, Sugar Grove, Illinois 60554
$200,000
|
Sold
|
|
| Status: | Closed |
| Sqft: | 1,134 |
| Cost/Sqft: | $184 |
| Beds: | 3 |
| Baths: | 2 |
| Year Built: | 1964 |
| Property Taxes: | $5,217 |
| Days On Market: | 3516 |
| Lot Size: | 0,33 |
Description
BEST BACKYARD & BASEMENT IN TOWN! This super solid gem is sunny & bright and easy to maintain with Perfectly placed skylights and high ceilings that provide lots of light allowing this beauty to SHINE! All brick ranch located on a large lot on a quiet, dead-end street. It's large concrete driveway leads you to a pristine garage with separate doors connecting to the front and back yards. House is as clean as can be with hardwood floors, ceiling fans, skylights and TWO FULL BATHS! Basement is amazing, full of custom lighting and plenty of room. Full bath with glass shower and whirlpool tub, separate laundry room, kitchenette/wet bar/gathering area to host the largest of parties and coziest movie nights. Backyard is Huge, fully fenced with multiple entertaining areas, large shed, professionally landscaping, &swimming pool w/deck. The abundance of mature trees and perennials certainly perfect this home's curb appeal...Best summer EVER is right around the corner
Property Specifics
| Single Family | |
| — | |
| Ranch | |
| 1964 | |
| Full | |
| — | |
| No | |
| 0.33 |
| Kane | |
| — | |
| 0 / Not Applicable | |
| None | |
| Public | |
| Public Sewer | |
| 09219089 | |
| 1421227020 |
Nearby Schools
| NAME: | DISTRICT: | DISTANCE: | |
|---|---|---|---|
|
Grade School
John Shields Elementary School |
302 | — | |
|
Middle School
Harter Middle School |
302 | Not in DB | |
|
High School
Kaneland Senior High School |
302 | Not in DB | |
Property History
| DATE: | EVENT: | PRICE: | SOURCE: |
|---|---|---|---|
| 12 Oct, 2016 | Sold | $200,000 | MRED MLS |
| 16 Sep, 2016 | Under contract | $209,000 | MRED MLS |
| — | Last price change | $215,000 | MRED MLS |
| 7 May, 2016 | Listed for sale | $215,000 | MRED MLS |
Room Specifics
Total Bedrooms: 3
Bedrooms Above Ground: 3
Bedrooms Below Ground: 0
Dimensions: —
Floor Type: Hardwood
Dimensions: —
Floor Type: Hardwood
Full Bathrooms: 2
Bathroom Amenities: Whirlpool,Separate Shower,Soaking Tub
Bathroom in Basement: 1
Rooms: Eating Area
Basement Description: Finished
Other Specifics
| 1 | |
| Concrete Perimeter | |
| Concrete | |
| Deck, Patio, Stamped Concrete Patio, Above Ground Pool | |
| Fenced Yard,Landscaped | |
| 80'X172' | |
| Unfinished | |
| None | |
| Vaulted/Cathedral Ceilings, Skylight(s), Bar-Wet, Hardwood Floors, First Floor Bedroom, First Floor Full Bath | |
| Range, Refrigerator, Wine Refrigerator | |
| Not in DB | |
| Sidewalks, Street Paved | |
| — | |
| — | |
| — |
Tax History
| Year | Property Taxes |
|---|---|
| 2016 | $5,217 |
Contact Agent
Nearby Similar Homes
Nearby Sold Comparables
Contact Agent
Listing Provided By
Southwestern Real Estate, Inc.

