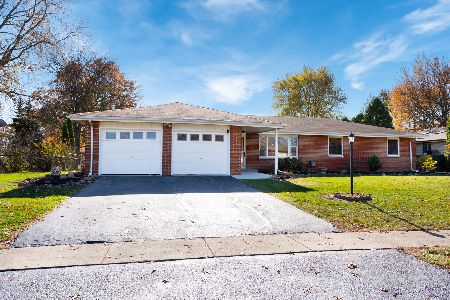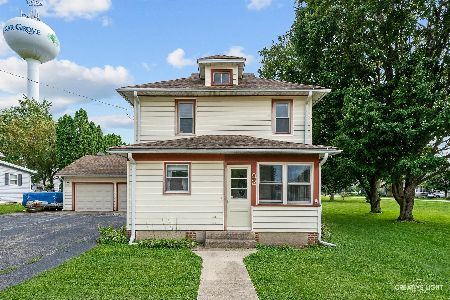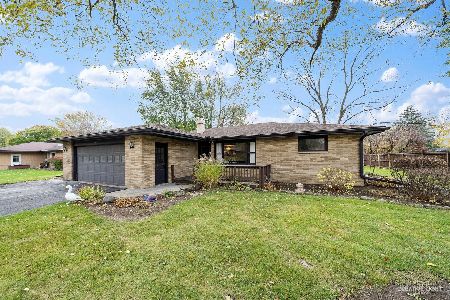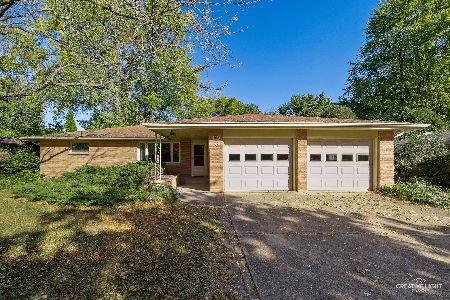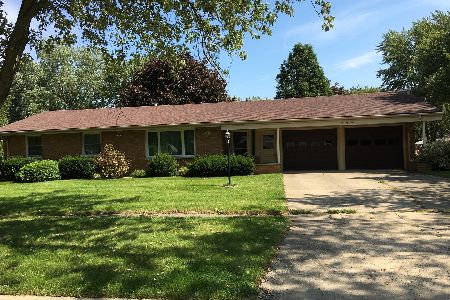53 Stanley Road, Sugar Grove, Illinois 60554
$183,000
|
Sold
|
|
| Status: | Closed |
| Sqft: | 1,350 |
| Cost/Sqft: | $140 |
| Beds: | 3 |
| Baths: | 2 |
| Year Built: | 1965 |
| Property Taxes: | $7,199 |
| Days On Market: | 2695 |
| Lot Size: | 0,39 |
Description
PRICED TO SELL ~ SOLID BRICK RANCH on a HUGE LOT tucked away in a quiet residential area of town. This home is Move-In-Ready! Neutral throughout, this 3 Bedroom, 2 bath and partially finished basement are waiting for your creative ideas... SO many possibilities! Original Hardwood throughout main level, except for the kitchen which is ceramic tile. French doors in the "eating-area" of the kitchen lead out to a concrete patio. The partially finished basement offers a full bath, laundry/utility room, fireplace and loads of storage... SO much potential! The extra wide & deep 2 car garage has a workbench and "pull-down" attic stairs and exterior door to the backyard. Storage shed in back. Within walking distance of park, Elementary School & Post Office. Great access to I88 *Note there are currently NO Homestead Exemptions taken off taxes * No HOAs * "As-Is Sale". Everdry Waterproofing, Dry Industries was hired to eliminate water issues. A Lifetime Warranty will be transferred at Closing.
Property Specifics
| Single Family | |
| — | |
| Ranch | |
| 1965 | |
| Full | |
| — | |
| No | |
| 0.39 |
| Kane | |
| — | |
| 0 / Not Applicable | |
| None | |
| Public | |
| Public Sewer | |
| 10043372 | |
| 1421228001 |
Nearby Schools
| NAME: | DISTRICT: | DISTANCE: | |
|---|---|---|---|
|
Grade School
John Shields Elementary School |
302 | — | |
|
Middle School
Harter Middle School |
302 | Not in DB | |
|
High School
Kaneland High School |
302 | Not in DB | |
Property History
| DATE: | EVENT: | PRICE: | SOURCE: |
|---|---|---|---|
| 25 Oct, 2016 | Listed for sale | $0 | MRED MLS |
| 28 Dec, 2018 | Sold | $183,000 | MRED MLS |
| 20 Nov, 2018 | Under contract | $188,500 | MRED MLS |
| — | Last price change | $194,000 | MRED MLS |
| 6 Aug, 2018 | Listed for sale | $214,900 | MRED MLS |
Room Specifics
Total Bedrooms: 3
Bedrooms Above Ground: 3
Bedrooms Below Ground: 0
Dimensions: —
Floor Type: Hardwood
Dimensions: —
Floor Type: Hardwood
Full Bathrooms: 2
Bathroom Amenities: —
Bathroom in Basement: 1
Rooms: Eating Area
Basement Description: Partially Finished
Other Specifics
| 2 | |
| — | |
| Concrete | |
| Patio, Porch | |
| Corner Lot | |
| 90X190 | |
| — | |
| None | |
| Hardwood Floors | |
| Microwave, Dishwasher, Refrigerator, Washer, Dryer | |
| Not in DB | |
| Sidewalks, Street Lights, Street Paved | |
| — | |
| — | |
| — |
Tax History
| Year | Property Taxes |
|---|---|
| 2018 | $7,199 |
Contact Agent
Nearby Similar Homes
Nearby Sold Comparables
Contact Agent
Listing Provided By
KETTLEY & CO. INC, REALTORS

