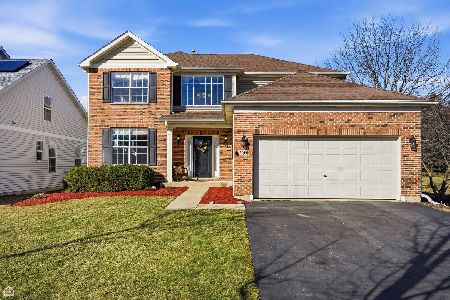1040 Barberry Court, Elgin, Illinois 60120
$286,000
|
Sold
|
|
| Status: | Closed |
| Sqft: | 2,490 |
| Cost/Sqft: | $114 |
| Beds: | 4 |
| Baths: | 3 |
| Year Built: | 1989 |
| Property Taxes: | $9,366 |
| Days On Market: | 2068 |
| Lot Size: | 0,28 |
Description
ONE OF THE LARGEST MODELS--MANCHESTER--ON ONE OF THE LARGEST LOTS IN THE SUBDIVISION AND A RARE 3 CAR GARAGE!! SOUGHT AFTER MODEL FEATURES OPEN AND AIRY FLOOR PLAN WITH A 2-STORY FOYER, BRIDGE UPPER HALL AND A 2-STORY FAMILY ROOM. LARGE MASTER SUITE WITH HUGE 5' X 20' WALK-IN-CLOSET AND LUXURY BATH--2-BOWL VANITY, SOAKING TUB AND SEPARATE SHOWER. HI-EFFICIENCY TRANE FURNACE(95%) AND AC(15 SEER). LIVING ROOM, DINING ROOM AND FAMILY ROOM WINDOWS REPLACED(EXCEPT QUARTER ROUNDS IN FAM RM). SIDING REPLACED IN 2019. NUMEROUS OTHER UPDATES INCLUDING SOME FAUCETS, GUEST BATHROOM TOILET, SOME APPLIANCES, ADDITIONAL BASEMENT OUTLETS AND MORE. ONLY MINUTES TO BIKE TRAILS, SHOPPING, RESTAURANTS, TRAINS AND EXPRESSWAYS.
Property Specifics
| Single Family | |
| — | |
| Colonial | |
| 1989 | |
| Full | |
| MANCHESTER | |
| No | |
| 0.28 |
| Cook | |
| — | |
| 0 / Not Applicable | |
| None | |
| Public | |
| Public Sewer | |
| 10766909 | |
| 06072080380000 |
Nearby Schools
| NAME: | DISTRICT: | DISTANCE: | |
|---|---|---|---|
|
Grade School
Lincoln Elementary School |
46 | — | |
|
Middle School
Larsen Middle School |
46 | Not in DB | |
|
High School
Elgin High School |
46 | Not in DB | |
Property History
| DATE: | EVENT: | PRICE: | SOURCE: |
|---|---|---|---|
| 2 Nov, 2020 | Sold | $286,000 | MRED MLS |
| 3 Sep, 2020 | Under contract | $284,500 | MRED MLS |
| — | Last price change | $289,500 | MRED MLS |
| 1 Jul, 2020 | Listed for sale | $314,900 | MRED MLS |
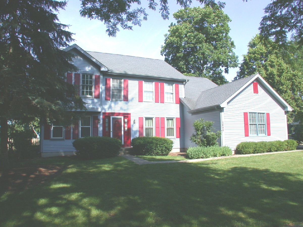
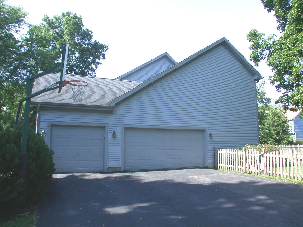
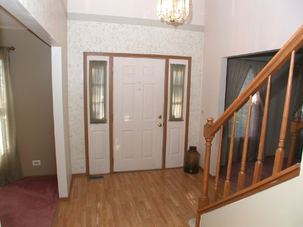
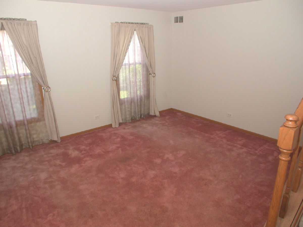
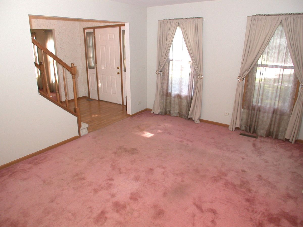
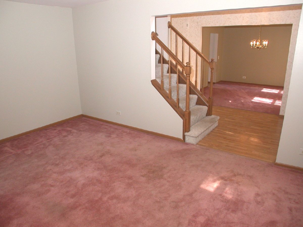
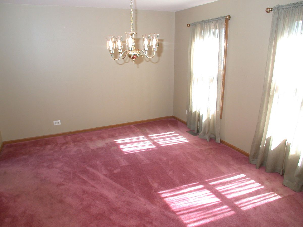
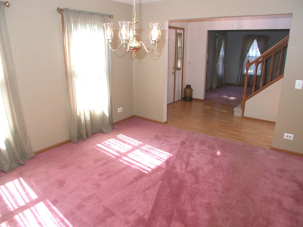
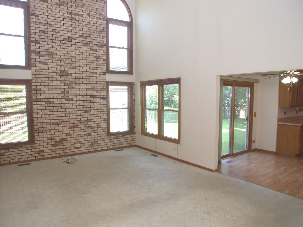
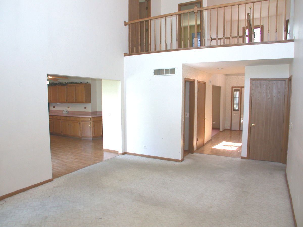
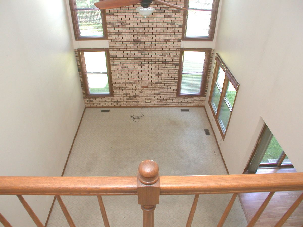
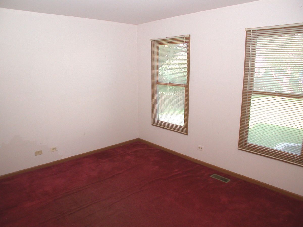
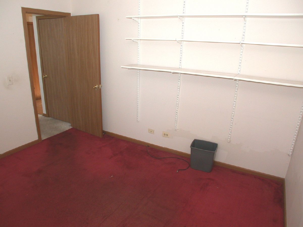
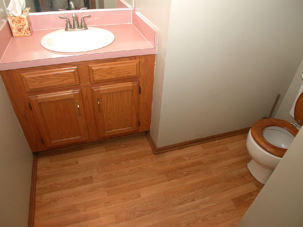
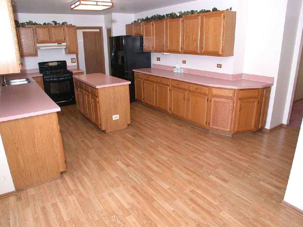
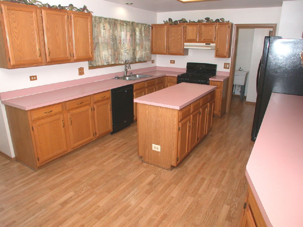
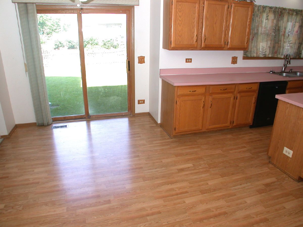
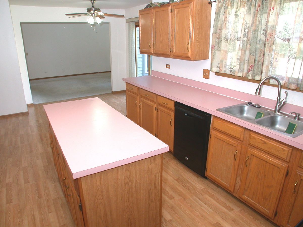
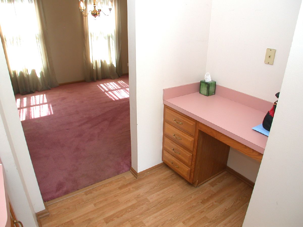
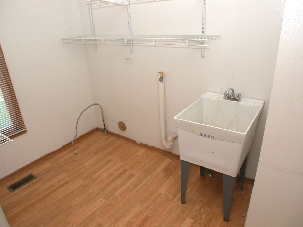
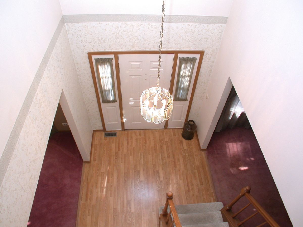
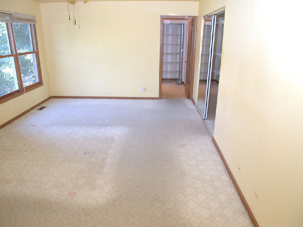
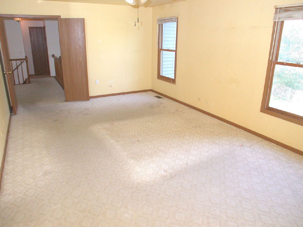
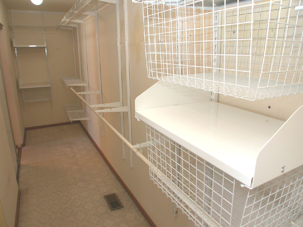
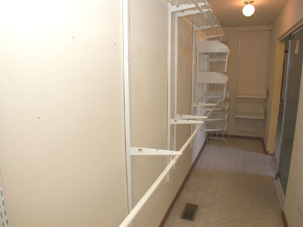
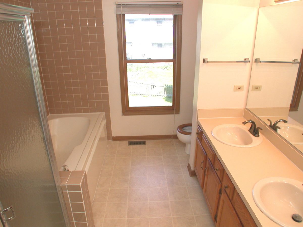
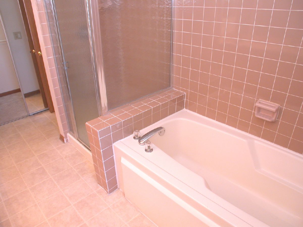
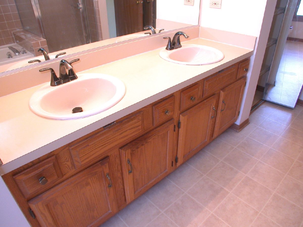
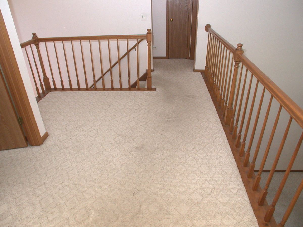
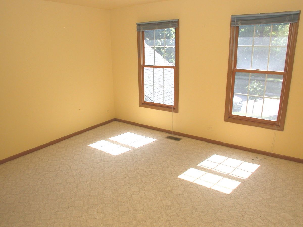
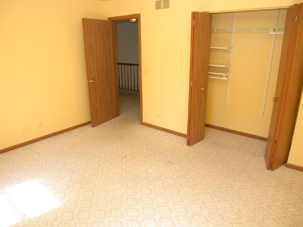
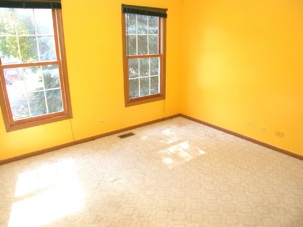
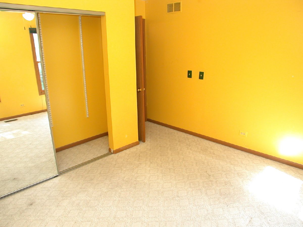
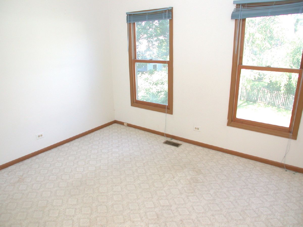
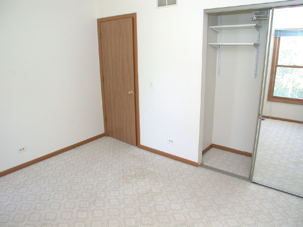
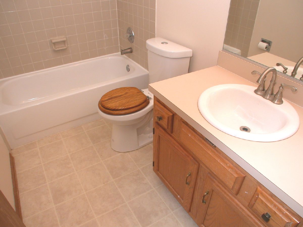
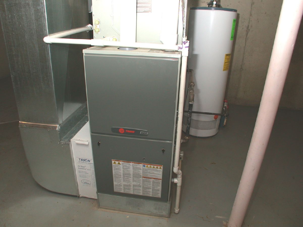
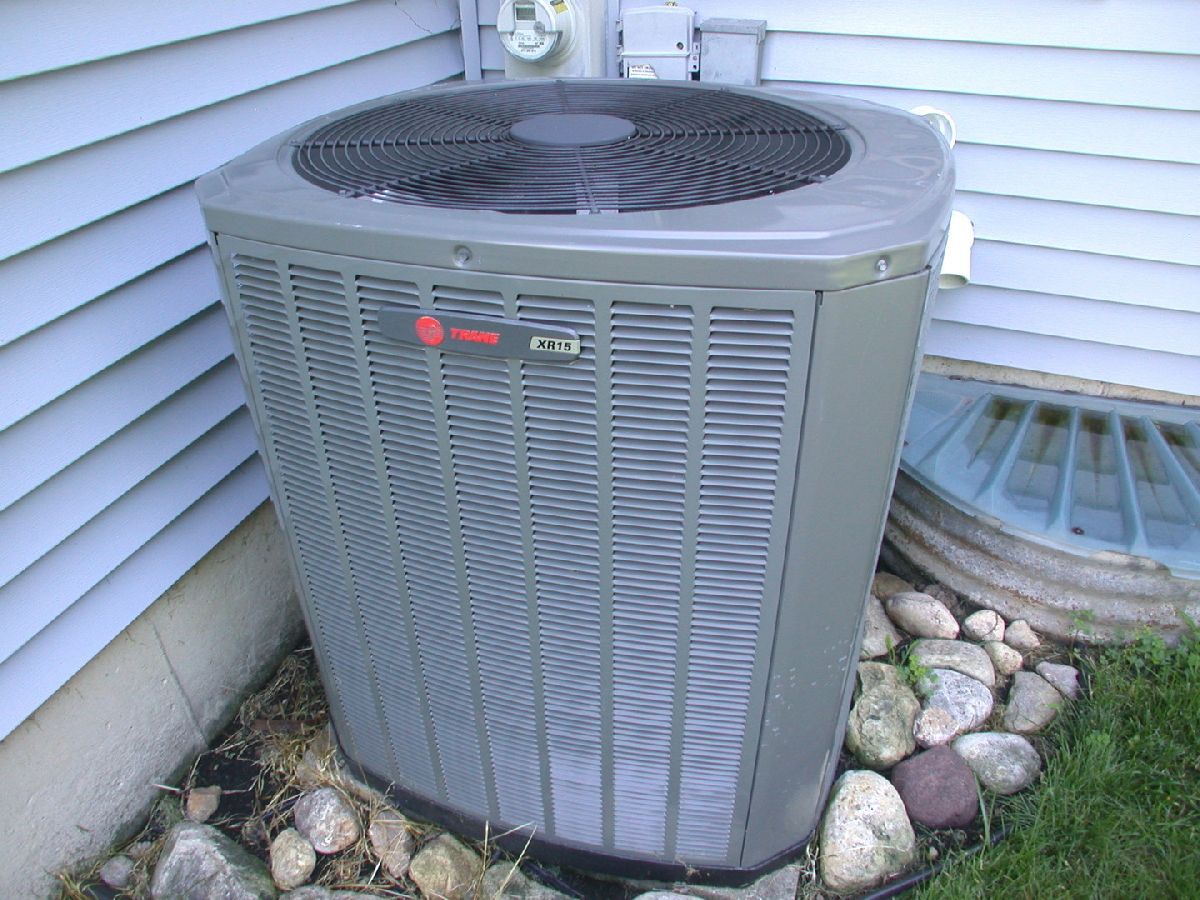
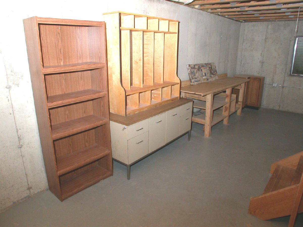
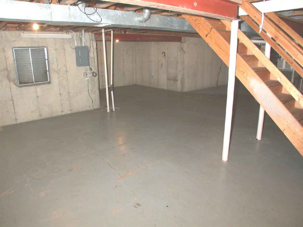
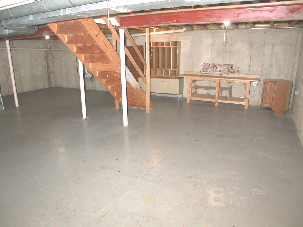
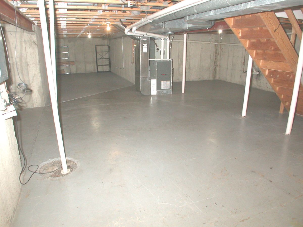
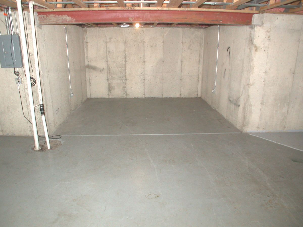
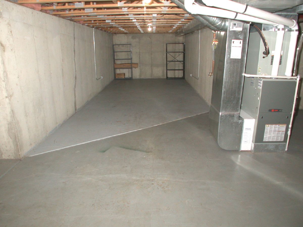
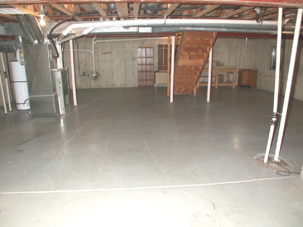
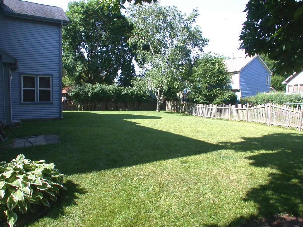
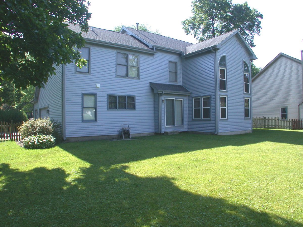
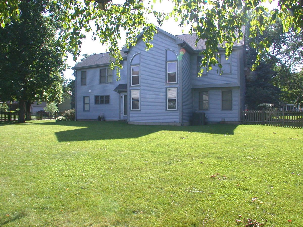
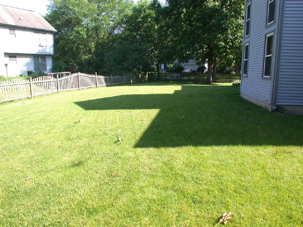
Room Specifics
Total Bedrooms: 4
Bedrooms Above Ground: 4
Bedrooms Below Ground: 0
Dimensions: —
Floor Type: Carpet
Dimensions: —
Floor Type: Carpet
Dimensions: —
Floor Type: Carpet
Full Bathrooms: 3
Bathroom Amenities: Separate Shower,Double Sink,Soaking Tub
Bathroom in Basement: 0
Rooms: Eating Area,Den,Foyer,Walk In Closet
Basement Description: Unfinished
Other Specifics
| 3 | |
| Concrete Perimeter | |
| Asphalt | |
| Storms/Screens | |
| Corner Lot,Cul-De-Sac,Fenced Yard,Mature Trees | |
| 97 X 135 X 110 X 105 | |
| Unfinished | |
| Full | |
| Vaulted/Cathedral Ceilings, Wood Laminate Floors, First Floor Laundry, Walk-In Closet(s) | |
| Range, Dishwasher, Refrigerator, Disposal | |
| Not in DB | |
| Lake, Curbs, Sidewalks, Street Lights, Street Paved | |
| — | |
| — | |
| — |
Tax History
| Year | Property Taxes |
|---|---|
| 2020 | $9,366 |
Contact Agent
Nearby Similar Homes
Nearby Sold Comparables
Contact Agent
Listing Provided By
RE/MAX Suburban

