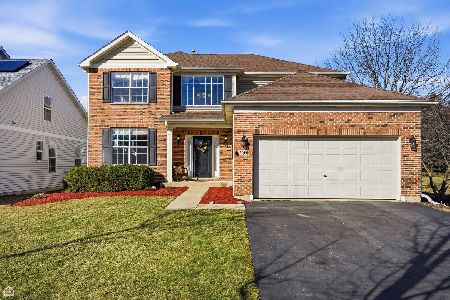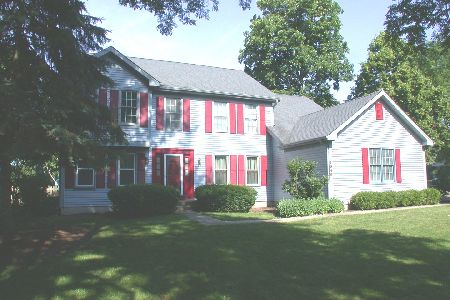1034 Barberry Court, Elgin, Illinois 60120
$282,500
|
Sold
|
|
| Status: | Closed |
| Sqft: | 2,294 |
| Cost/Sqft: | $128 |
| Beds: | 4 |
| Baths: | 4 |
| Year Built: | 1989 |
| Property Taxes: | $7,546 |
| Days On Market: | 2884 |
| Lot Size: | 0,33 |
Description
Look at this view!!! beautiful lake view from wrap around deck!! Views from kitchen family room dining room walk out finished basement and dining room!! Beautifully maintained by original owners!! Sunsetter awning! Paver front walk!! Fireplace!!! Big kit hen with island and separate eating area!! 1st floor laundry and study/office with built ins! His and her walk in closets, separate shower in master bath with whirlpool!! One of largest lots!! Walk out basement has kitchenette plus bedroom and full bath!! Great cul-de-sac location!! LOTS OF STORAGE!
Property Specifics
| Single Family | |
| — | |
| — | |
| 1989 | |
| Full,Walkout | |
| CALTON | |
| Yes | |
| 0.33 |
| Cook | |
| Cobblers Crossing | |
| 120 / Annual | |
| Other | |
| Public | |
| Public Sewer | |
| 09910063 | |
| 06072080400000 |
Nearby Schools
| NAME: | DISTRICT: | DISTANCE: | |
|---|---|---|---|
|
Grade School
Lincoln Elementary School |
46 | — | |
|
Middle School
Larsen Middle School |
46 | Not in DB | |
|
High School
Elgin High School |
46 | Not in DB | |
Property History
| DATE: | EVENT: | PRICE: | SOURCE: |
|---|---|---|---|
| 25 Jun, 2018 | Sold | $282,500 | MRED MLS |
| 1 May, 2018 | Under contract | $294,700 | MRED MLS |
| — | Last price change | $300,000 | MRED MLS |
| 7 Apr, 2018 | Listed for sale | $300,000 | MRED MLS |
Room Specifics
Total Bedrooms: 4
Bedrooms Above Ground: 4
Bedrooms Below Ground: 0
Dimensions: —
Floor Type: Carpet
Dimensions: —
Floor Type: Carpet
Dimensions: —
Floor Type: Terracotta
Full Bathrooms: 4
Bathroom Amenities: Whirlpool,Separate Shower,Double Sink
Bathroom in Basement: 1
Rooms: Kitchen,Game Room,Bonus Room,Eating Area,Den,Recreation Room
Basement Description: Finished,Exterior Access
Other Specifics
| 2 | |
| Concrete Perimeter | |
| Asphalt,Off Alley | |
| Deck, Patio, Storms/Screens | |
| Cul-De-Sac | |
| 96 X 101 X 115 X47 X119 | |
| — | |
| Full | |
| First Floor Laundry | |
| Range, Microwave, Dishwasher, Refrigerator, Washer, Dryer, Disposal, Indoor Grill | |
| Not in DB | |
| Sidewalks, Street Lights, Street Paved | |
| — | |
| — | |
| Gas Starter |
Tax History
| Year | Property Taxes |
|---|---|
| 2018 | $7,546 |
Contact Agent
Nearby Similar Homes
Nearby Sold Comparables
Contact Agent
Listing Provided By
RE/MAX Central Inc.





