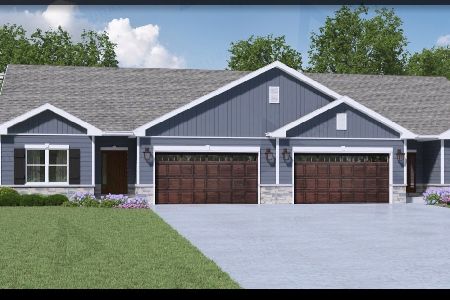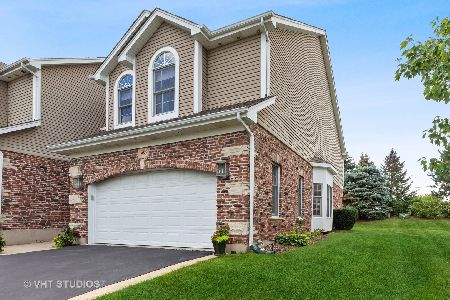1040 Bogey Lane, Palatine, Illinois 60067
$525,000
|
Sold
|
|
| Status: | Closed |
| Sqft: | 4,100 |
| Cost/Sqft: | $128 |
| Beds: | 4 |
| Baths: | 4 |
| Year Built: | 1999 |
| Property Taxes: | $11,810 |
| Days On Market: | 4223 |
| Lot Size: | 0,00 |
Description
STUNNING WATER VIEWS. FINISHED WALKOUT. RECENT UPDATES! SOARING 2STORY LR/DR/KIT. CORIAN, STAINLESS, ISLAND, DOUBLE OVEN. HARDWOOD MAIN LEVEL. SKYLIGHTS. GIANT FAMILY ROOM IN WALKOUT. DECK W/GRILL, SCREENED PORCH, & STONE TERRACE. STONE FIREPLACE. SURROUND SOUND LR/FR. EXTENSIVE LANDSCAPING! 2 BEDROOMS INCLUDING MASTER ON 1ST FLOOR. 2 BR AND LOFT UP. BUILT IN STORAGE IN GARAGE AND LL. 3 WALKINS. NICOR $76/MO.
Property Specifics
| Condos/Townhomes | |
| 3 | |
| — | |
| 1999 | |
| Full,Walkout | |
| UPDATED END UNIT WALKOUT | |
| Yes | |
| — |
| Cook | |
| Peregrine Lake Estates | |
| 155 / Monthly | |
| Insurance,Lawn Care,Snow Removal | |
| Lake Michigan | |
| Public Sewer | |
| 08662648 | |
| 02284000970000 |
Nearby Schools
| NAME: | DISTRICT: | DISTANCE: | |
|---|---|---|---|
|
Grade School
Hunting Ridge Elementary School |
15 | — | |
|
Middle School
Plum Grove Junior High School |
15 | Not in DB | |
|
High School
Wm Fremd High School |
211 | Not in DB | |
Property History
| DATE: | EVENT: | PRICE: | SOURCE: |
|---|---|---|---|
| 2 Jun, 2015 | Sold | $525,000 | MRED MLS |
| 30 Apr, 2015 | Under contract | $525,000 | MRED MLS |
| — | Last price change | $550,000 | MRED MLS |
| 2 Jul, 2014 | Listed for sale | $594,900 | MRED MLS |
Room Specifics
Total Bedrooms: 4
Bedrooms Above Ground: 4
Bedrooms Below Ground: 0
Dimensions: —
Floor Type: Hardwood
Dimensions: —
Floor Type: Carpet
Dimensions: —
Floor Type: Carpet
Full Bathrooms: 4
Bathroom Amenities: Whirlpool,Separate Shower,Double Sink
Bathroom in Basement: 1
Rooms: Bonus Room,Deck,Loft,Screened Porch,Utility Room-Lower Level
Basement Description: Finished,Exterior Access
Other Specifics
| 2 | |
| Concrete Perimeter | |
| Asphalt | |
| Deck, Patio, Porch Screened, Storms/Screens, End Unit | |
| Common Grounds,Cul-De-Sac,Lake Front,Landscaped,Water View | |
| 46.5X109 | |
| — | |
| Full | |
| Vaulted/Cathedral Ceilings, Skylight(s), Hardwood Floors, First Floor Bedroom, In-Law Arrangement, First Floor Full Bath | |
| Double Oven, Range, Microwave, Dishwasher, Refrigerator, Washer, Dryer, Disposal, Stainless Steel Appliance(s) | |
| Not in DB | |
| — | |
| — | |
| None | |
| Wood Burning, Gas Log |
Tax History
| Year | Property Taxes |
|---|---|
| 2015 | $11,810 |
Contact Agent
Nearby Similar Homes
Nearby Sold Comparables
Contact Agent
Listing Provided By
RE/MAX Suburban






