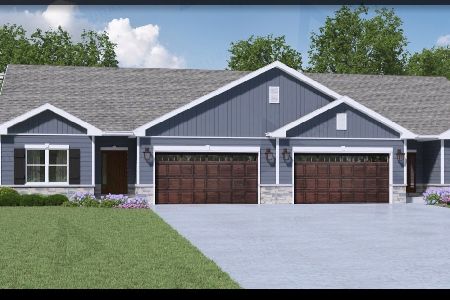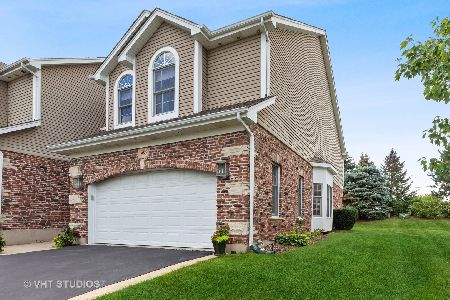1034 Bogey Lane, Palatine, Illinois 60067
$360,000
|
Sold
|
|
| Status: | Closed |
| Sqft: | 2,105 |
| Cost/Sqft: | $180 |
| Beds: | 2 |
| Baths: | 3 |
| Year Built: | 2000 |
| Property Taxes: | $12,583 |
| Days On Market: | 2433 |
| Lot Size: | 0,00 |
Description
Prestigious Peregrine Lake Townhouse on the water with spectacular views and walking path around the lake. Just painted 1st floor has open floor plan with redone hardwood floors and a 2-story living room that overlooks lake with huge deck that overlooks the lake and nature. Kitchen has brand new floor and new maple cabinets, newer upgraded granite counter top, and SS appliances.1st level is hardwood. 2nd level is carpeted with huge master bedroom and bath, Jacuzzi tub and a loft that overlooks the lake. Walkout basement is finished and has new carpeting with beautiful nature view. GFA (2009), 2 GHW tanks one is new in 2017. A/C unit is new in 2018. A great view and value!
Property Specifics
| Condos/Townhomes | |
| 2 | |
| — | |
| 2000 | |
| Full,English | |
| TOWNHOUSE | |
| Yes | |
| — |
| Cook | |
| Peregrine Lake Estates | |
| 170 / Monthly | |
| Insurance,Lawn Care,Snow Removal | |
| Lake Michigan,Public | |
| Public Sewer | |
| 10393497 | |
| 02284000950000 |
Nearby Schools
| NAME: | DISTRICT: | DISTANCE: | |
|---|---|---|---|
|
Grade School
Hunting Ridge Elementary School |
15 | — | |
|
Middle School
Plum Grove Junior High School |
15 | Not in DB | |
|
High School
Wm Fremd High School |
211 | Not in DB | |
Property History
| DATE: | EVENT: | PRICE: | SOURCE: |
|---|---|---|---|
| 21 Aug, 2019 | Sold | $360,000 | MRED MLS |
| 27 Jun, 2019 | Under contract | $379,899 | MRED MLS |
| 27 May, 2019 | Listed for sale | $379,899 | MRED MLS |
Room Specifics
Total Bedrooms: 2
Bedrooms Above Ground: 2
Bedrooms Below Ground: 0
Dimensions: —
Floor Type: Carpet
Full Bathrooms: 3
Bathroom Amenities: Whirlpool,Separate Shower
Bathroom in Basement: 0
Rooms: Loft,Recreation Room
Basement Description: Finished
Other Specifics
| 2 | |
| Concrete Perimeter | |
| Asphalt | |
| Deck, Storms/Screens | |
| Forest Preserve Adjacent,Lake Front,Landscaped,Water View | |
| 30X109 | |
| — | |
| Full | |
| Vaulted/Cathedral Ceilings, Skylight(s), Hardwood Floors, First Floor Laundry | |
| Range, Microwave, Dishwasher, Refrigerator | |
| Not in DB | |
| — | |
| — | |
| Bike Room/Bike Trails | |
| Attached Fireplace Doors/Screen, Gas Log, Gas Starter |
Tax History
| Year | Property Taxes |
|---|---|
| 2019 | $12,583 |
Contact Agent
Nearby Similar Homes
Nearby Sold Comparables
Contact Agent
Listing Provided By
Homesmart Connect LLC






