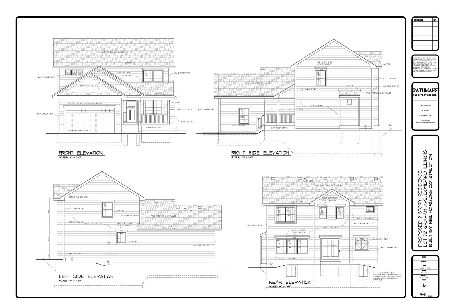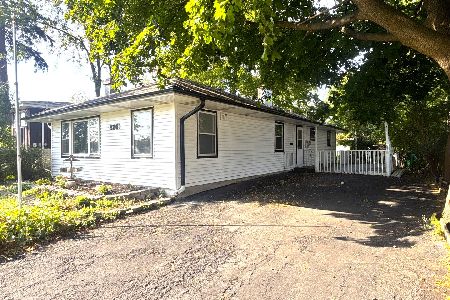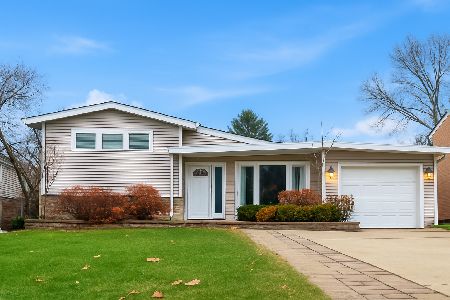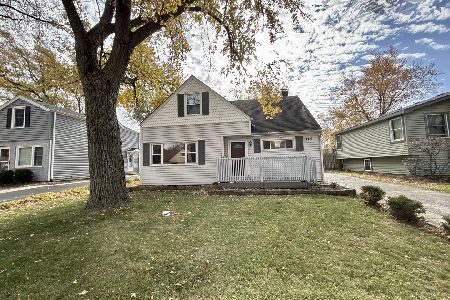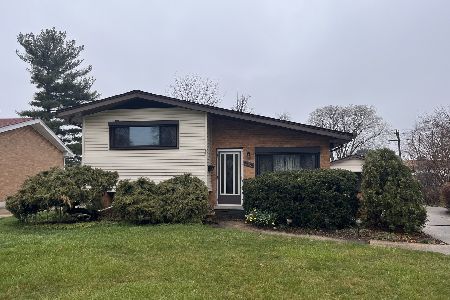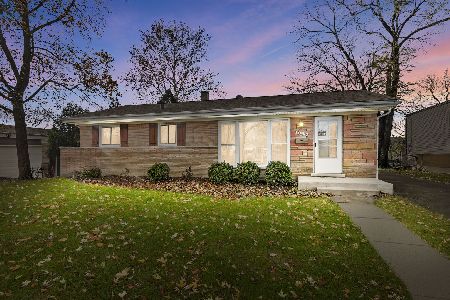1040 Charlotte Street, Lombard, Illinois 60148
$280,000
|
Sold
|
|
| Status: | Closed |
| Sqft: | 1,072 |
| Cost/Sqft: | $257 |
| Beds: | 3 |
| Baths: | 2 |
| Year Built: | 1958 |
| Property Taxes: | $5,473 |
| Days On Market: | 2867 |
| Lot Size: | 0,17 |
Description
4 levels of living space | Must see this 3 bed / 2 full bath split level with a sub basement | Newer eat-in kitchen with an island, granite counters and stainless appliances is open to the living room which has hardwood floors and a vaulted ceiling | Upstairs are 3 bedrooms with more hardwood and ceiling fans in every room | Downstairs is nicely finished family room with a full bath | The sub basement is perfect for a studio, gym or media room | A shaded front porch is ideal for summer evenings | Large concrete patio in the backyard is great for barbecues | Close to shopping, nightlife and great schools | Home warranty included
Property Specifics
| Single Family | |
| — | |
| Bi-Level | |
| 1958 | |
| Partial | |
| — | |
| No | |
| 0.17 |
| Du Page | |
| Lilac Gardens | |
| 0 / Not Applicable | |
| None | |
| Lake Michigan | |
| Public Sewer | |
| 09884711 | |
| 0617300025 |
Nearby Schools
| NAME: | DISTRICT: | DISTANCE: | |
|---|---|---|---|
|
Grade School
Wm Hammerschmidt Elementary Scho |
44 | — | |
|
Middle School
Glenn Westlake Middle School |
44 | Not in DB | |
|
High School
Glenbard East High School |
87 | Not in DB | |
Property History
| DATE: | EVENT: | PRICE: | SOURCE: |
|---|---|---|---|
| 15 Jun, 2009 | Sold | $240,000 | MRED MLS |
| 13 May, 2009 | Under contract | $249,000 | MRED MLS |
| 7 May, 2009 | Listed for sale | $249,000 | MRED MLS |
| 8 Jun, 2018 | Sold | $280,000 | MRED MLS |
| 28 Apr, 2018 | Under contract | $275,000 | MRED MLS |
| — | Last price change | $285,000 | MRED MLS |
| 15 Mar, 2018 | Listed for sale | $300,000 | MRED MLS |
Room Specifics
Total Bedrooms: 3
Bedrooms Above Ground: 3
Bedrooms Below Ground: 0
Dimensions: —
Floor Type: Hardwood
Dimensions: —
Floor Type: Hardwood
Full Bathrooms: 2
Bathroom Amenities: —
Bathroom in Basement: 1
Rooms: Other Room
Basement Description: Finished,Sub-Basement
Other Specifics
| 2 | |
| — | |
| Concrete | |
| Patio, Porch | |
| — | |
| 60 X 125 | |
| — | |
| None | |
| Vaulted/Cathedral Ceilings, Hardwood Floors | |
| Range, Microwave, Dishwasher, Refrigerator, Washer, Dryer, Stainless Steel Appliance(s) | |
| Not in DB | |
| Sidewalks, Street Lights, Street Paved | |
| — | |
| — | |
| — |
Tax History
| Year | Property Taxes |
|---|---|
| 2009 | $4,350 |
| 2018 | $5,473 |
Contact Agent
Nearby Similar Homes
Nearby Sold Comparables
Contact Agent
Listing Provided By
Coldwell Banker Residential

