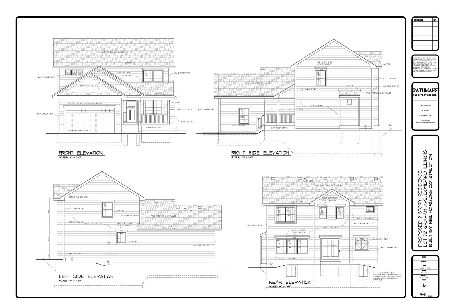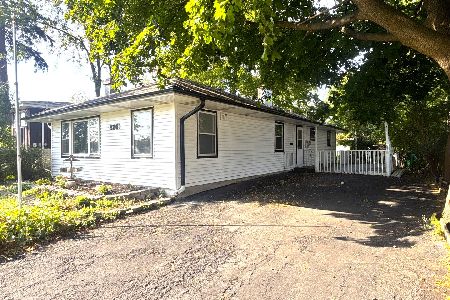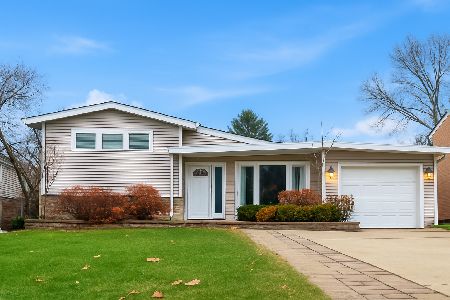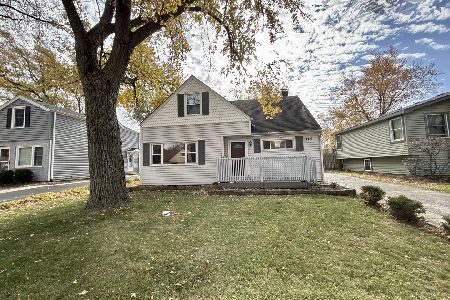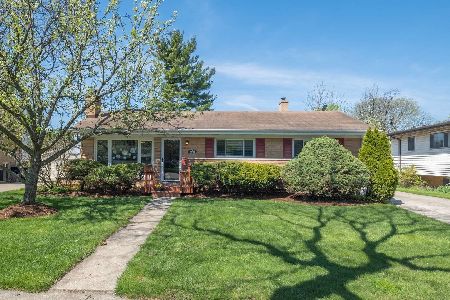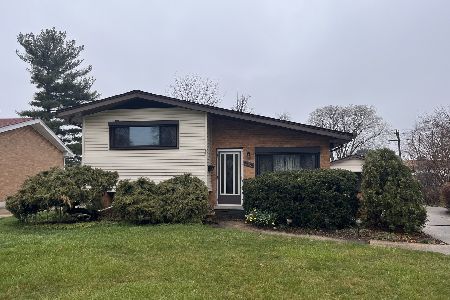1050 Charlotte Street, Lombard, Illinois 60148
$275,000
|
Sold
|
|
| Status: | Closed |
| Sqft: | 0 |
| Cost/Sqft: | — |
| Beds: | 3 |
| Baths: | 2 |
| Year Built: | 1954 |
| Property Taxes: | $4,060 |
| Days On Market: | 6519 |
| Lot Size: | 0,00 |
Description
BEAUTIFUL BRICK RANCH, VERY WELL MAINTAINED, MOVE IN READY, 3 BEDROOMS POSSIBLY 4 BED/OFFICE IN LOWER, 2 FULL BATHS, THIS HOME HAS MANY NEWER UPDATES AND EXTRAS, INCLUDING WINDOWS, HIGH EFFICENCY FURNACE, CARPET, 2 FIREPLACES, HUGE REC ROOM WITH WET BAR, WHOLE HOUSE FAN, OAK FLOORS UNDER MOST OF CARPET, MAINTENANCE FREE EXTERIOR, 2.5 CAR GARAGE WITH STORAGE SHED, LARGE DECK OVERLOOKING PRIVATE BACKYARD.HOME WARRANTY
Property Specifics
| Single Family | |
| — | |
| Ranch | |
| 1954 | |
| Full | |
| — | |
| No | |
| — |
| Du Page | |
| Lilac Gardens | |
| 0 / Not Applicable | |
| None | |
| Lake Michigan,Public | |
| Public Sewer | |
| 06831576 | |
| 0617300028 |
Property History
| DATE: | EVENT: | PRICE: | SOURCE: |
|---|---|---|---|
| 22 May, 2008 | Sold | $275,000 | MRED MLS |
| 25 Apr, 2008 | Under contract | $287,000 | MRED MLS |
| 15 Mar, 2008 | Listed for sale | $287,000 | MRED MLS |
| 31 Jul, 2020 | Sold | $297,000 | MRED MLS |
| 13 May, 2020 | Under contract | $299,990 | MRED MLS |
| 8 May, 2020 | Listed for sale | $299,990 | MRED MLS |
Room Specifics
Total Bedrooms: 4
Bedrooms Above Ground: 3
Bedrooms Below Ground: 1
Dimensions: —
Floor Type: Carpet
Dimensions: —
Floor Type: Carpet
Dimensions: —
Floor Type: Carpet
Full Bathrooms: 2
Bathroom Amenities: —
Bathroom in Basement: 0
Rooms: Recreation Room
Basement Description: Partially Finished
Other Specifics
| 2 | |
| — | |
| — | |
| Deck | |
| Irregular Lot | |
| 56X140X73X128 | |
| — | |
| None | |
| Bar-Wet | |
| — | |
| Not in DB | |
| — | |
| — | |
| — | |
| Wood Burning |
Tax History
| Year | Property Taxes |
|---|---|
| 2008 | $4,060 |
| 2020 | $6,861 |
Contact Agent
Nearby Similar Homes
Nearby Sold Comparables
Contact Agent
Listing Provided By
Century 21 Affiliated

