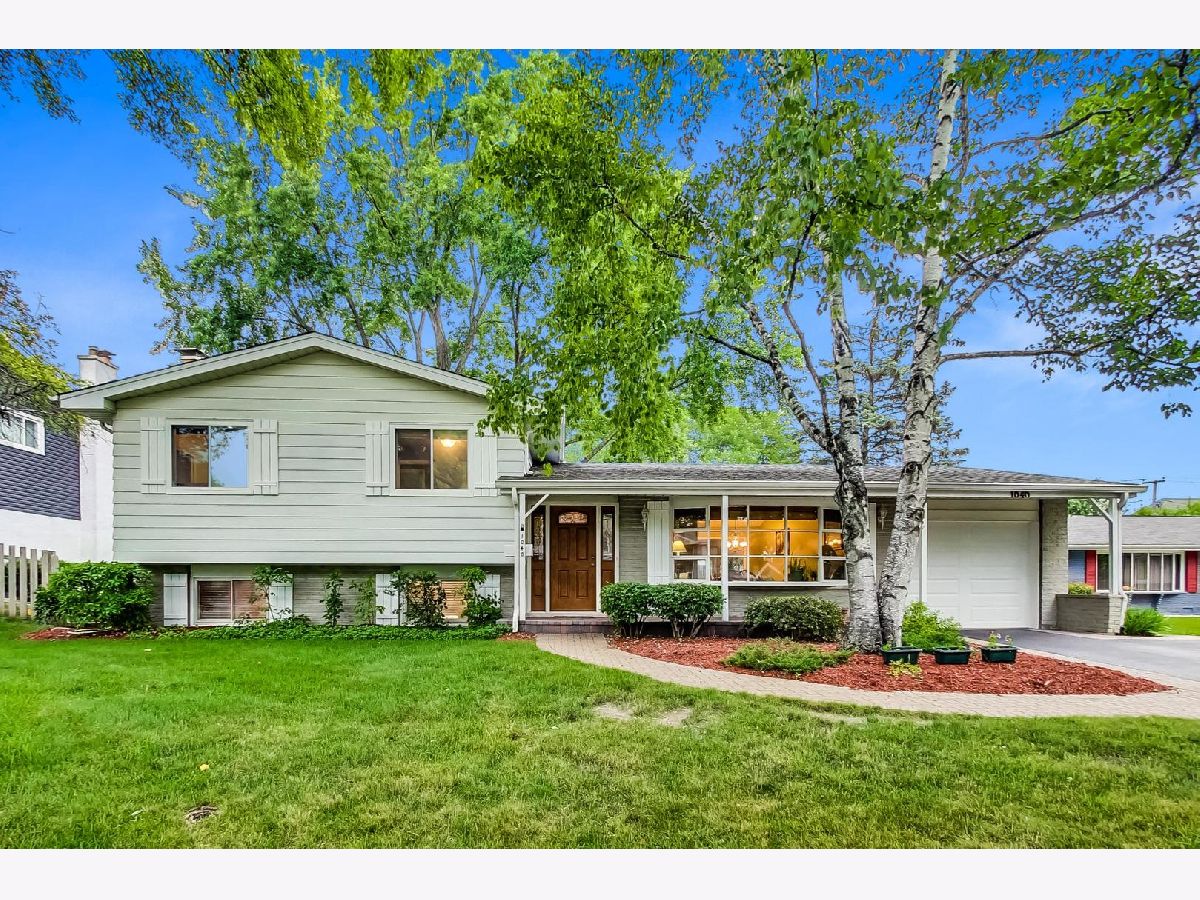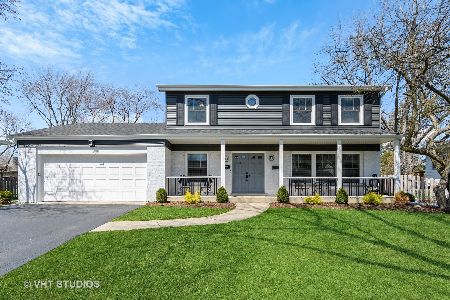1040 Crestfield Avenue, Libertyville, Illinois 60048
$375,000
|
Sold
|
|
| Status: | Closed |
| Sqft: | 1,580 |
| Cost/Sqft: | $237 |
| Beds: | 3 |
| Baths: | 2 |
| Year Built: | 1965 |
| Property Taxes: | $9,210 |
| Days On Market: | 1322 |
| Lot Size: | 0,00 |
Description
Bright and sunny, expanded 3 bedroom, 2 bath split level with huge four-season, sunroom for additional living space! You'll love this neutrally decorated, open floor plan with volume ceilings on the main level and tons of natural light throughout. The large primary bedroom has a private entrance to the Jack and Jill, spa-like bath, and sliding doors to a private deck overlooking the spacious, fully fenced backyard. What a serene place to enjoy your morning coffee! Head down to the roomy lower level that is perfect for entertaining and features brand new luxury vinyl plank flooring, a cozy wood burning fireplace, separate laundry and mechanical room, and another full bath. The HVAC mechanicals are serviced annually with a transferrable lifetime annual maintenance contract. Don't miss the gigantic crawl space with concrete floor that provides abundant storage space! Part of the award-winning Copeland Elementary, Highland Middle and Libertyville High School districts, and Nicholas-Dowden Park and playground are just down the street. New architectural shingle roof and gutters 2010, new sliding door and deck off primary bedroom 2012, new driveway 2017, new entry door, paver brick porch and walkway 2018, new garage door and smart phone opener 2018, and new luxury vinyl plank in entire lower level 2021. Make an appointment to tour this home today, and come enjoy all Libertyville has to offer!
Property Specifics
| Single Family | |
| — | |
| — | |
| 1965 | |
| — | |
| — | |
| No | |
| — |
| Lake | |
| — | |
| — / Not Applicable | |
| — | |
| — | |
| — | |
| 11422518 | |
| 11204040350000 |
Nearby Schools
| NAME: | DISTRICT: | DISTANCE: | |
|---|---|---|---|
|
Grade School
Copeland Manor Elementary School |
70 | — | |
|
Middle School
Highland Middle School |
70 | Not in DB | |
|
High School
Libertyville High School |
128 | Not in DB | |
Property History
| DATE: | EVENT: | PRICE: | SOURCE: |
|---|---|---|---|
| 27 Oct, 2022 | Sold | $375,000 | MRED MLS |
| 11 Aug, 2022 | Under contract | $375,000 | MRED MLS |
| 14 Jul, 2022 | Listed for sale | $375,000 | MRED MLS |
| 4 Oct, 2024 | Sold | $450,000 | MRED MLS |
| 23 Jul, 2024 | Under contract | $450,000 | MRED MLS |
| 26 Jun, 2024 | Listed for sale | $450,000 | MRED MLS |

































Room Specifics
Total Bedrooms: 3
Bedrooms Above Ground: 3
Bedrooms Below Ground: 0
Dimensions: —
Floor Type: —
Dimensions: —
Floor Type: —
Full Bathrooms: 2
Bathroom Amenities: —
Bathroom in Basement: 1
Rooms: —
Basement Description: Finished,Crawl,Exterior Access,Rec/Family Area,Storage Space
Other Specifics
| 1 | |
| — | |
| Asphalt | |
| — | |
| — | |
| 80 X 126 | |
| — | |
| — | |
| — | |
| — | |
| Not in DB | |
| — | |
| — | |
| — | |
| — |
Tax History
| Year | Property Taxes |
|---|---|
| 2022 | $9,210 |
| 2024 | $10,411 |
Contact Agent
Nearby Similar Homes
Nearby Sold Comparables
Contact Agent
Listing Provided By
@properties Christie's International Real Estate










