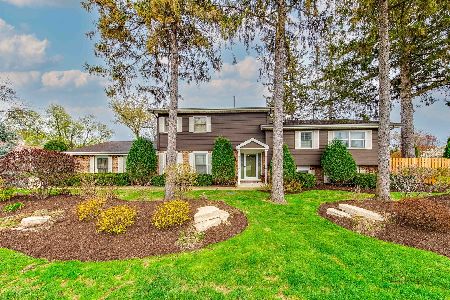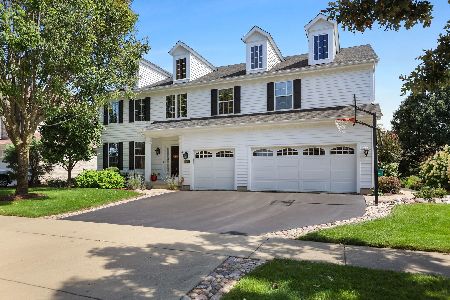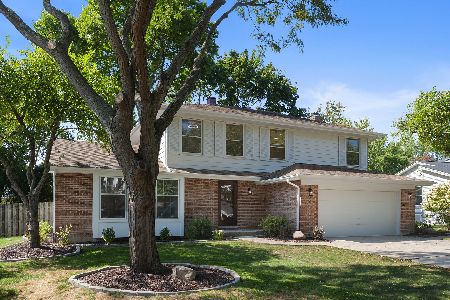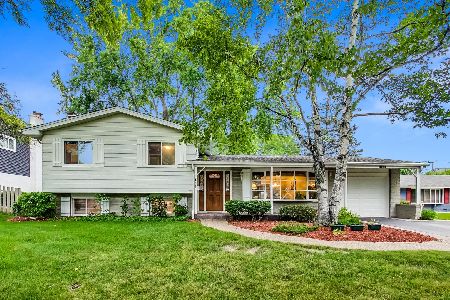621 Nordic Court, Libertyville, Illinois 60048
$472,000
|
Sold
|
|
| Status: | Closed |
| Sqft: | 2,378 |
| Cost/Sqft: | $201 |
| Beds: | 4 |
| Baths: | 3 |
| Year Built: | 1976 |
| Property Taxes: | $10,053 |
| Days On Market: | 2836 |
| Lot Size: | 0,23 |
Description
Perfectly maintained and updated to PERFECTION; this tastefully decorated home in Libertyville boasts gleaming hardwood flooring, crown molding, main level den, fenced yard, NEW powder room, NEW carpet in living/dining rooms, NEW windows (2017), NEW A/C - Furnace (2014) and so much more! Sun-drenched living room is open to the dining room; perfect for entertaining. Sparkling kitchen with white cabinetry, eye-catching counters and back splash, stainless steel appliances and a sunny eating area. The family room is open to the kitchen and features a cozy brick fireplace and a sliding glass door leading to the patio. The master bedroom features hardwood flooring, recessed lights, generous closet space and a private bathroom. Three additional bedrooms with hardwood flooring and a full bath complete the second floor. Enjoy the outdoors on the patio overlooking the well manicured yard.
Property Specifics
| Single Family | |
| — | |
| — | |
| 1976 | |
| Partial | |
| — | |
| No | |
| 0.23 |
| Lake | |
| Nordic Park | |
| 0 / Not Applicable | |
| None | |
| Lake Michigan,Public | |
| Public Sewer | |
| 09877836 | |
| 11204040110000 |
Nearby Schools
| NAME: | DISTRICT: | DISTANCE: | |
|---|---|---|---|
|
Grade School
Copeland Manor Elementary School |
70 | — | |
|
Middle School
Highland Middle School |
70 | Not in DB | |
|
High School
Libertyville High School |
128 | Not in DB | |
Property History
| DATE: | EVENT: | PRICE: | SOURCE: |
|---|---|---|---|
| 29 Dec, 2014 | Sold | $385,000 | MRED MLS |
| 2 Dec, 2014 | Under contract | $399,000 | MRED MLS |
| — | Last price change | $429,000 | MRED MLS |
| 17 Sep, 2014 | Listed for sale | $429,000 | MRED MLS |
| 9 May, 2018 | Sold | $472,000 | MRED MLS |
| 20 Mar, 2018 | Under contract | $479,000 | MRED MLS |
| 8 Mar, 2018 | Listed for sale | $479,000 | MRED MLS |
Room Specifics
Total Bedrooms: 4
Bedrooms Above Ground: 4
Bedrooms Below Ground: 0
Dimensions: —
Floor Type: Hardwood
Dimensions: —
Floor Type: Hardwood
Dimensions: —
Floor Type: Hardwood
Full Bathrooms: 3
Bathroom Amenities: Separate Shower
Bathroom in Basement: 0
Rooms: Den,Eating Area,Mud Room
Basement Description: Unfinished,Crawl
Other Specifics
| 2 | |
| Concrete Perimeter | |
| Asphalt | |
| Brick Paver Patio | |
| Fenced Yard,Landscaped | |
| 80X125 | |
| Unfinished | |
| Full | |
| Hardwood Floors, Wood Laminate Floors | |
| Range, Microwave, Dishwasher, Refrigerator, Washer, Dryer, Disposal, Stainless Steel Appliance(s) | |
| Not in DB | |
| Sidewalks, Street Lights, Street Paved | |
| — | |
| — | |
| Wood Burning |
Tax History
| Year | Property Taxes |
|---|---|
| 2014 | $10,251 |
| 2018 | $10,053 |
Contact Agent
Nearby Similar Homes
Nearby Sold Comparables
Contact Agent
Listing Provided By
RE/MAX Suburban










