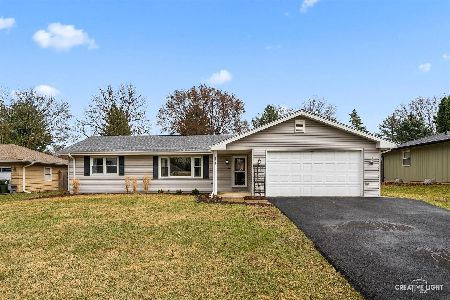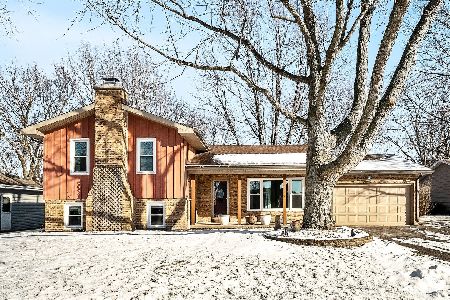1040 Johnston Drive, Aurora, Illinois 60506
$225,000
|
Sold
|
|
| Status: | Closed |
| Sqft: | 1,308 |
| Cost/Sqft: | $180 |
| Beds: | 3 |
| Baths: | 3 |
| Year Built: | 1971 |
| Property Taxes: | $4,178 |
| Days On Market: | 2228 |
| Lot Size: | 0,40 |
Description
Welcome home to this spacious West Aurora ranch! This home has been recently renovated and offers 3 big bedrooms with newer carpeting, 2 1/2 baths (one bath is currently being remolded), Fully applianced Kitchen with peninsula and cherry colored cabinets, huge living room with brick fireplace, Full partially finished basement with recreation room, family room, laundry room and utility room. The exterior features a huge parklike fenced backyard with a good sized deck and a pergola covered patio with entertainment center (0.4 acre lot MOL) Home also has a 2 car attached garage with EDO. Furnace and central air are approx. 6 years old. Also windows were replaced a few years ago. Only minutes to I-88, Metra, shopping and schools. Home is in move in condition! Please view virtual tour! Will not last! Call today! LOW TOWNSHIP TAXES!
Property Specifics
| Single Family | |
| — | |
| Ranch | |
| 1971 | |
| Full | |
| — | |
| No | |
| 0.4 |
| Kane | |
| — | |
| 0 / Not Applicable | |
| None | |
| Private Well | |
| Public Sewer | |
| 10575275 | |
| 1530452018 |
Property History
| DATE: | EVENT: | PRICE: | SOURCE: |
|---|---|---|---|
| 21 May, 2014 | Sold | $145,000 | MRED MLS |
| 28 Feb, 2014 | Under contract | $140,000 | MRED MLS |
| — | Last price change | $154,900 | MRED MLS |
| 8 Jan, 2014 | Listed for sale | $154,900 | MRED MLS |
| 23 Jan, 2020 | Sold | $225,000 | MRED MLS |
| 12 Dec, 2019 | Under contract | $234,900 | MRED MLS |
| 15 Nov, 2019 | Listed for sale | $234,900 | MRED MLS |
| 21 Apr, 2025 | Sold | $352,400 | MRED MLS |
| 25 Mar, 2025 | Under contract | $339,000 | MRED MLS |
| 20 Mar, 2025 | Listed for sale | $339,000 | MRED MLS |
Room Specifics
Total Bedrooms: 3
Bedrooms Above Ground: 3
Bedrooms Below Ground: 0
Dimensions: —
Floor Type: Carpet
Dimensions: —
Floor Type: Carpet
Full Bathrooms: 3
Bathroom Amenities: —
Bathroom in Basement: 1
Rooms: Recreation Room,Utility Room-Lower Level
Basement Description: Partially Finished
Other Specifics
| 2 | |
| Concrete Perimeter | |
| Asphalt | |
| Deck, Patio, Fire Pit | |
| Fenced Yard | |
| 80 X 218.98 | |
| — | |
| None | |
| Bar-Dry, Wood Laminate Floors, First Floor Bedroom, First Floor Full Bath | |
| Microwave, Dishwasher, Refrigerator, Washer, Dryer, Disposal, Cooktop, Built-In Oven, Water Softener, Water Softener Owned | |
| Not in DB | |
| Street Paved | |
| — | |
| — | |
| Wood Burning |
Tax History
| Year | Property Taxes |
|---|---|
| 2014 | $4,177 |
| 2020 | $4,178 |
| 2025 | $4,905 |
Contact Agent
Nearby Similar Homes
Nearby Sold Comparables
Contact Agent
Listing Provided By
Century 21 Affiliated - Aurora






