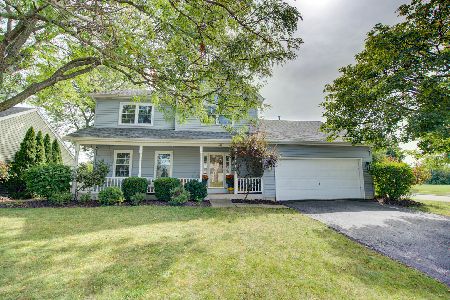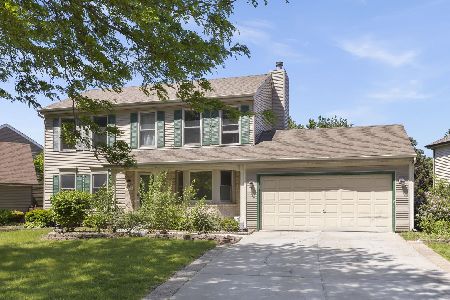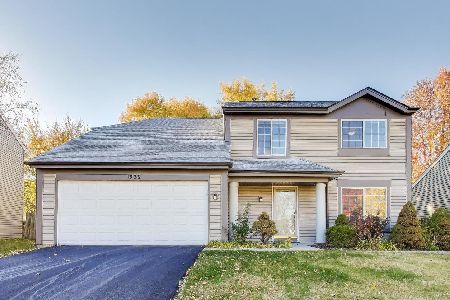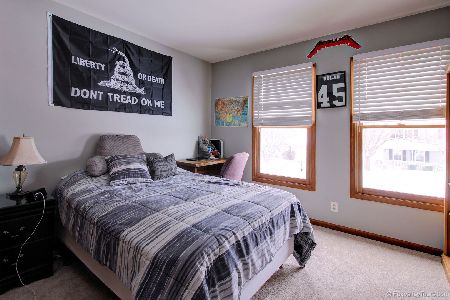1040 Newcastle Lane, Aurora, Illinois 60506
$302,000
|
Sold
|
|
| Status: | Closed |
| Sqft: | 1,970 |
| Cost/Sqft: | $150 |
| Beds: | 3 |
| Baths: | 3 |
| Year Built: | 1991 |
| Property Taxes: | $6,692 |
| Days On Market: | 1660 |
| Lot Size: | 0,18 |
Description
Move right into this charming & inviting, Kensington Lakes home. From the porch to the patio, this recently updated and well cared for 3 bedroom, 2.5 bath home boasts many updates and upgrades greeting you with neutral colors, style, & decor. Features include a newer kitchen, cabinetry w/ soft close drawers, stainless steel appliances, formal dining room, large living room and a sliding door leading to the back yard. The gorgeous hand-scraped hardwood flooring extends from the foyer to the kitchen to the family room where you'll find a cozy fireplace with new stone surrounding it. The upstairs has 3 bedrooms with beautiful updated bathrooms including vanities, granite tops, dual sinks in the master bath, light fixtures, & plenty of closet space. The full finished basement features a large and spacious room with new carpet for your entertaining needs. Out back you'll find a nice sized patio for grilling & relaxing. Newer roof, windows, furnace, AC and water heater. Prime location near shopping, schools, parks, expressway and Metra. Come see today... this beautiful home won't last long!
Property Specifics
| Single Family | |
| — | |
| — | |
| 1991 | |
| Full | |
| — | |
| No | |
| 0.18 |
| Kane | |
| Kensington Lakes | |
| 0 / Not Applicable | |
| None | |
| Public | |
| Public Sewer | |
| 11099430 | |
| 1517127014 |
Nearby Schools
| NAME: | DISTRICT: | DISTANCE: | |
|---|---|---|---|
|
Grade School
Hall Elementary School |
129 | — | |
|
Middle School
Jefferson Middle School |
129 | Not in DB | |
|
High School
West Aurora High School |
129 | Not in DB | |
Property History
| DATE: | EVENT: | PRICE: | SOURCE: |
|---|---|---|---|
| 29 Jun, 2021 | Sold | $302,000 | MRED MLS |
| 1 Jun, 2021 | Under contract | $294,900 | MRED MLS |
| 25 May, 2021 | Listed for sale | $294,900 | MRED MLS |
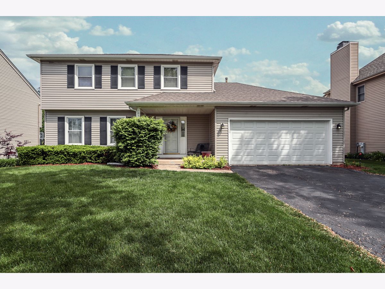
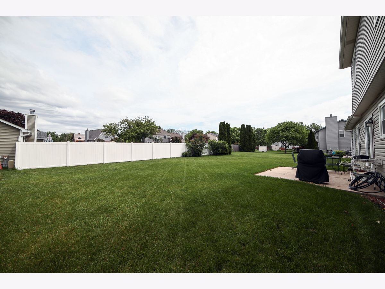
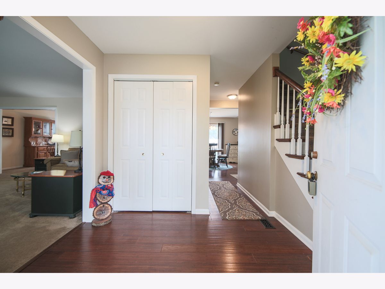
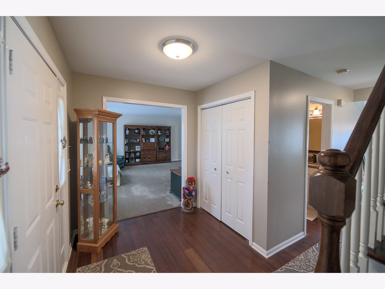
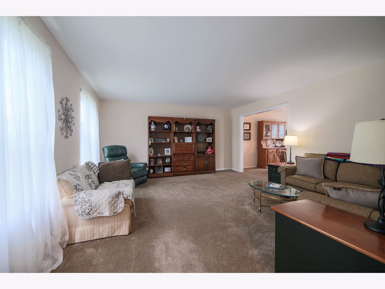
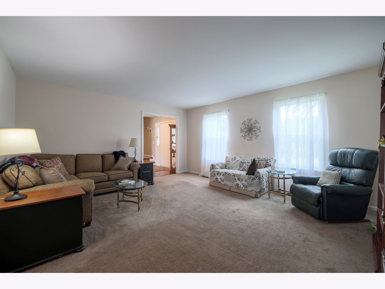
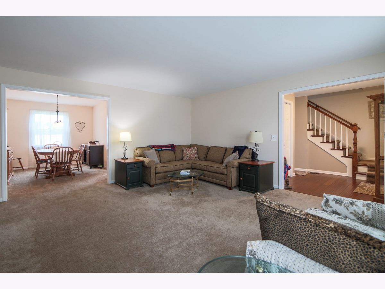
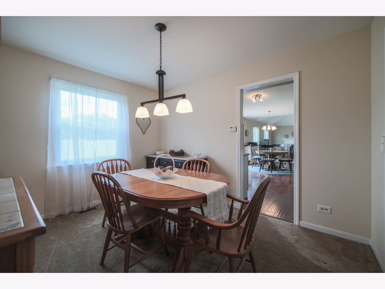
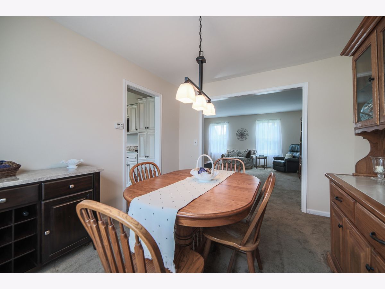
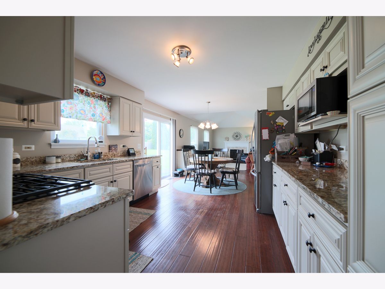
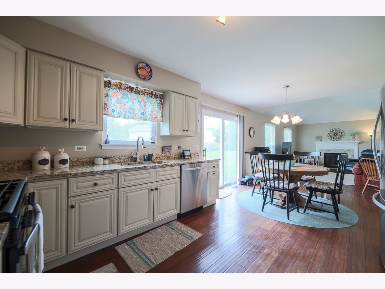
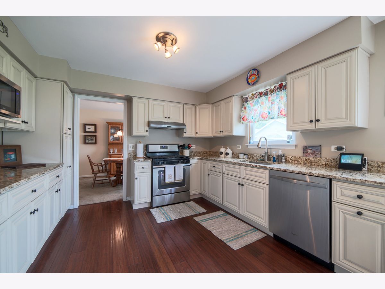
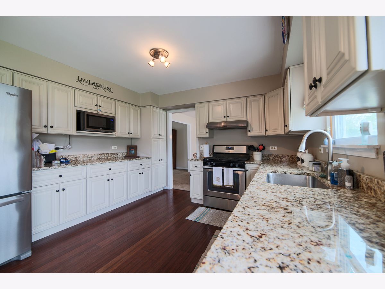
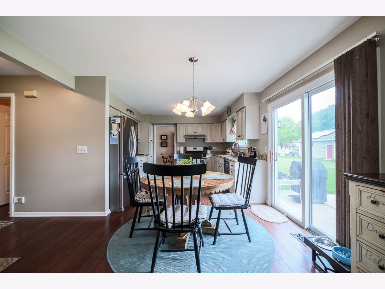
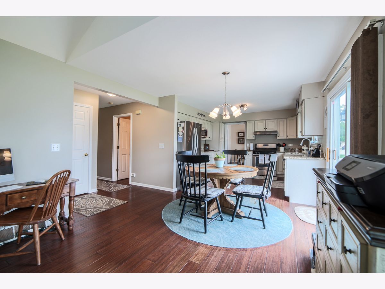
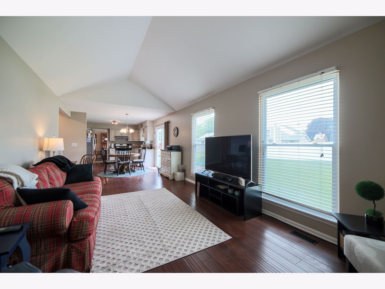
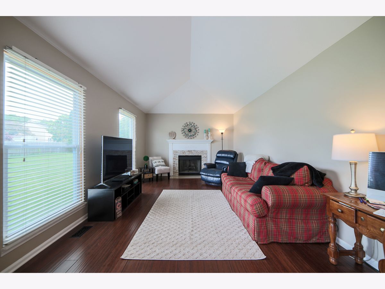
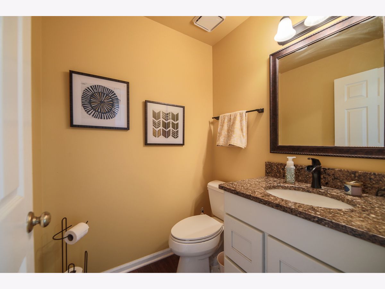
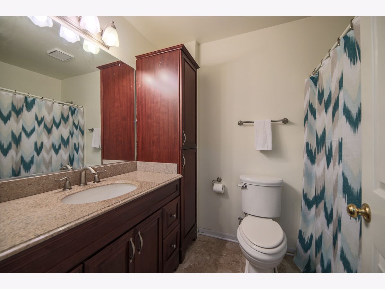
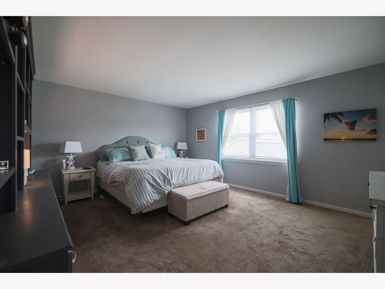
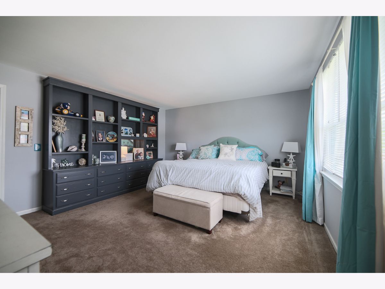
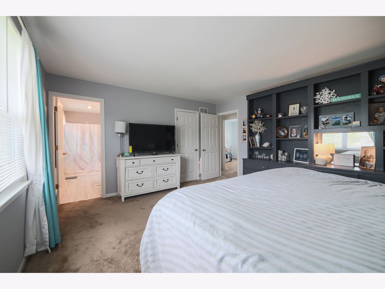
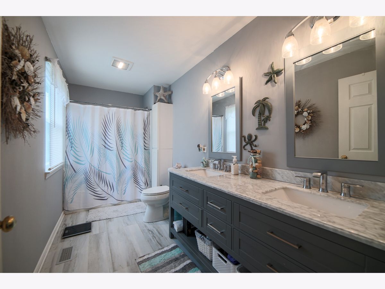
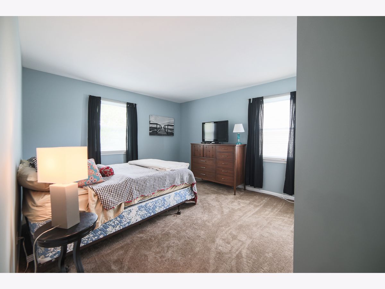
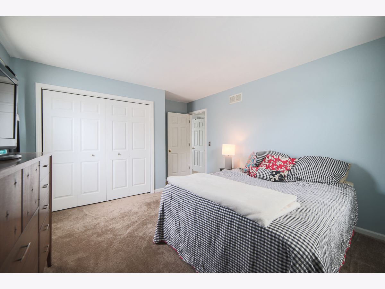
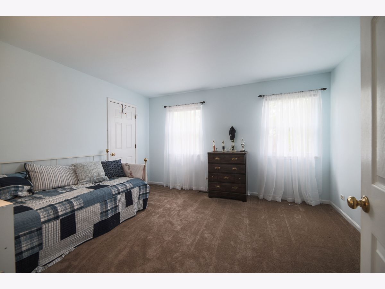
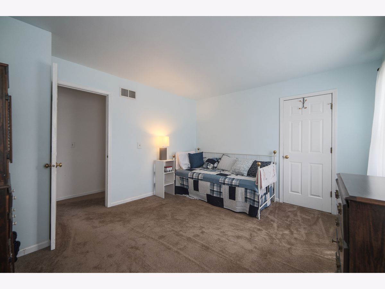
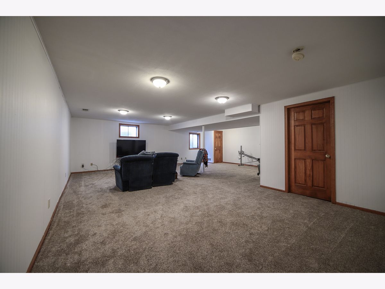
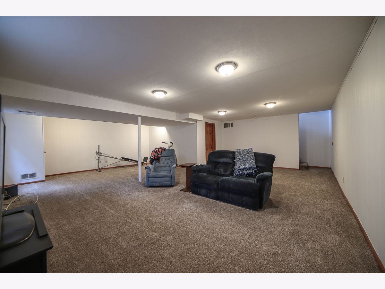
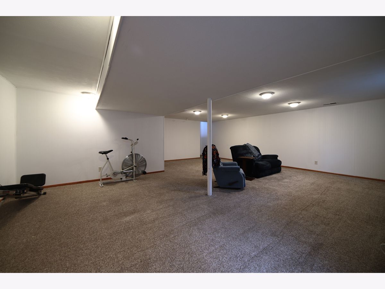
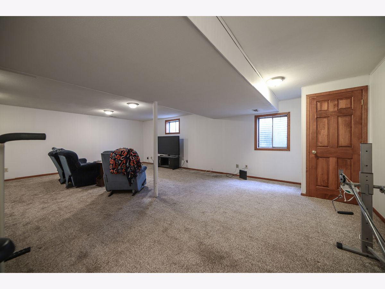
Room Specifics
Total Bedrooms: 3
Bedrooms Above Ground: 3
Bedrooms Below Ground: 0
Dimensions: —
Floor Type: Carpet
Dimensions: —
Floor Type: —
Full Bathrooms: 3
Bathroom Amenities: —
Bathroom in Basement: 0
Rooms: No additional rooms
Basement Description: Finished,Storage Space
Other Specifics
| 2 | |
| Concrete Perimeter | |
| Asphalt | |
| Patio, Porch, Storms/Screens | |
| Sidewalks,Streetlights | |
| 60X130 | |
| — | |
| Full | |
| — | |
| Range, Microwave, Dishwasher, Refrigerator, Washer, Dryer, Disposal, Stainless Steel Appliance(s) | |
| Not in DB | |
| Curbs, Sidewalks, Street Lights, Street Paved | |
| — | |
| — | |
| Gas Starter |
Tax History
| Year | Property Taxes |
|---|---|
| 2021 | $6,692 |
Contact Agent
Nearby Similar Homes
Nearby Sold Comparables
Contact Agent
Listing Provided By
VAC Realty

