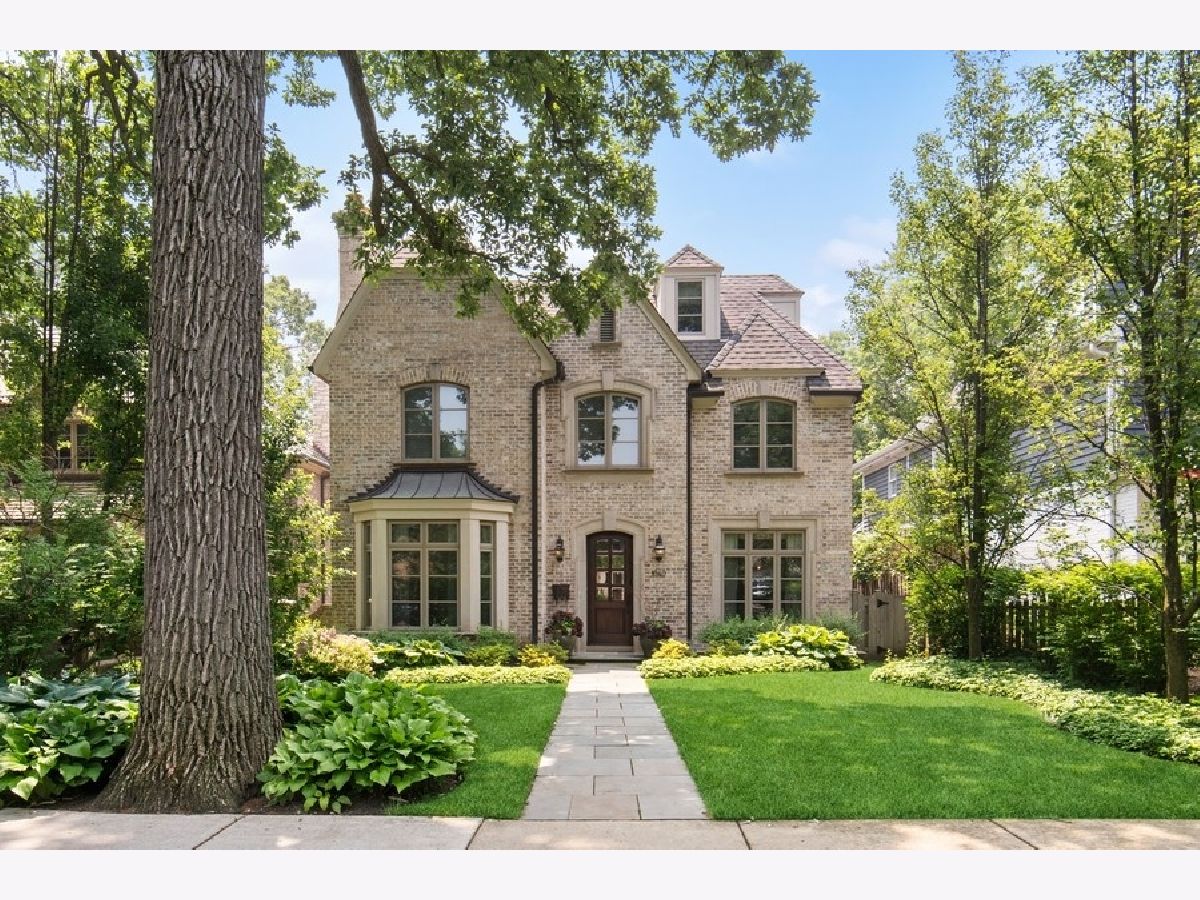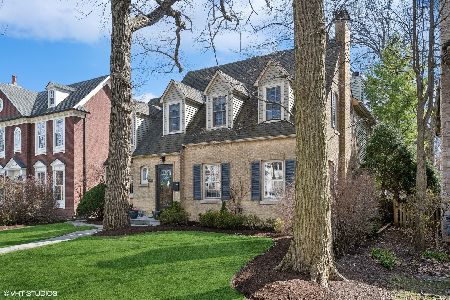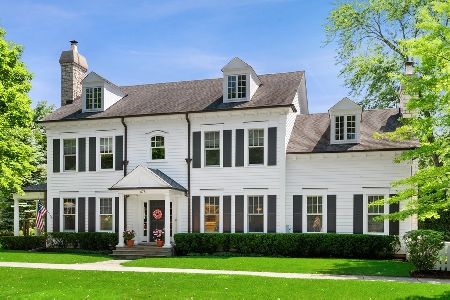1040 Oak Street, Winnetka, Illinois 60093
$2,380,000
|
Sold
|
|
| Status: | Closed |
| Sqft: | 0 |
| Cost/Sqft: | — |
| Beds: | 5 |
| Baths: | 7 |
| Year Built: | 2008 |
| Property Taxes: | $23,386 |
| Days On Market: | 837 |
| Lot Size: | 0,20 |
Description
This exceptional French Provincial newer construction brick home is situated in the middle of a picturesque tree-lined street in the heart of Winnetka and makes a statement at first glance! This elegant 6 bd, 6.5 ba center entry offers 4 levels of living space, classic architectural elements with modern high-end amenities throughout, and the most incredible A+ location! Everywhere you look in this timeless gem of a home, you will find detailed custom millwork, soaring high ceilings, and large windows. The gracious circular floor plan creates a natural flow throughout. The 1st floor offers an inviting open foyer with a gorgeous curving staircase, formal living and dining, and a private office. The light-filled heart of the home is the open space eat-in kitchen and connected family room with an oversized island, separate breakfast area, fireplace, mudroom, and laundry. New, custom French doors open to the remodeled bluestone landing and patio area, where you will love your outdoor living! The 2nd floor Primary Suite is a serene escape with 12 ft. high ceilings, dual walk-in closets, and an additional linen closet. The luxurious Primary Bath has marble tiling, radiant heat flooring, separate vanities, an updated walk-in shower, a soaking tub, and a separate water closet. The 2nd floor offers 3 additional en suite bedrooms. The private 3rd floor retreat provides a 5th bd, 5th full ba, and living/seating area - the perfect 2nd home office, study, and hideaway! The huge, newly carpeted basement offers space for everyone and includes a wet bar, beverage refrigerator, fireplace, 6th bd, 6th ba, walk-in laundry, and a large storage closet. Additional amenities include gorgeous seasonal professional landscaping, 2 car garage with abundant overhead storage, and an adjacent paved two-car parking pad. Ideally located in the middle of the 'Tree Streets' neighborhood, this forever home is a short walk to the center of EVERYTHING, including MOST of the local schools, downtown Winnetka shopping, restaurants, train, lakefront, and parks! This extraordinary home, beautiful lot, and prime location is the Winning Trifecta!!!
Property Specifics
| Single Family | |
| — | |
| — | |
| 2008 | |
| — | |
| — | |
| No | |
| 0.2 |
| Cook | |
| — | |
| 0 / Not Applicable | |
| — | |
| — | |
| — | |
| 11886433 | |
| 05201140030000 |
Nearby Schools
| NAME: | DISTRICT: | DISTANCE: | |
|---|---|---|---|
|
Grade School
Crow Island Elementary School |
36 | — | |
|
Middle School
Carleton W Washburne School |
36 | Not in DB | |
|
High School
New Trier Twp H.s. Northfield/wi |
203 | Not in DB | |
Property History
| DATE: | EVENT: | PRICE: | SOURCE: |
|---|---|---|---|
| 9 Jun, 2009 | Sold | $1,717,000 | MRED MLS |
| 16 Mar, 2009 | Under contract | $1,875,000 | MRED MLS |
| — | Last price change | $1,995,000 | MRED MLS |
| 3 Nov, 2008 | Listed for sale | $1,995,000 | MRED MLS |
| 17 Nov, 2023 | Sold | $2,380,000 | MRED MLS |
| 7 Oct, 2023 | Under contract | $2,249,000 | MRED MLS |
| 5 Oct, 2023 | Listed for sale | $2,249,000 | MRED MLS |

Room Specifics
Total Bedrooms: 6
Bedrooms Above Ground: 5
Bedrooms Below Ground: 1
Dimensions: —
Floor Type: —
Dimensions: —
Floor Type: —
Dimensions: —
Floor Type: —
Dimensions: —
Floor Type: —
Dimensions: —
Floor Type: —
Full Bathrooms: 7
Bathroom Amenities: Whirlpool,Separate Shower,Steam Shower
Bathroom in Basement: 1
Rooms: —
Basement Description: Finished
Other Specifics
| 2 | |
| — | |
| — | |
| — | |
| — | |
| 50X177 | |
| Finished,Full,Interior Stair | |
| — | |
| — | |
| — | |
| Not in DB | |
| — | |
| — | |
| — | |
| — |
Tax History
| Year | Property Taxes |
|---|---|
| 2009 | $15,693 |
| 2023 | $23,386 |
Contact Agent
Nearby Similar Homes
Nearby Sold Comparables
Contact Agent
Listing Provided By
@properties Christie's International Real Estate










