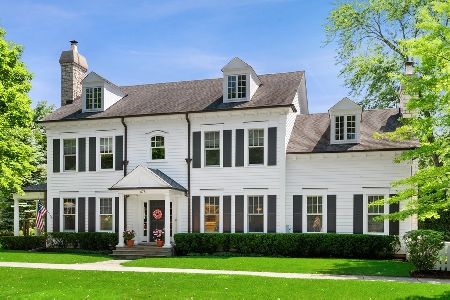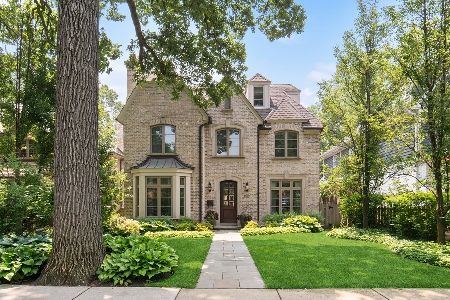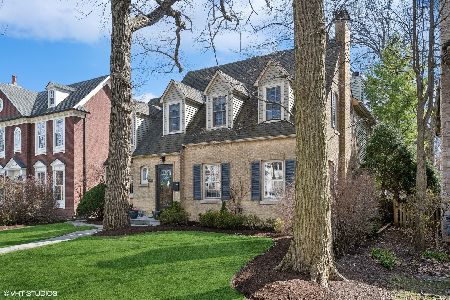1044 Oak Street, Winnetka, Illinois 60093
$1,029,000
|
Sold
|
|
| Status: | Closed |
| Sqft: | 3,480 |
| Cost/Sqft: | $301 |
| Beds: | 4 |
| Baths: | 4 |
| Year Built: | — |
| Property Taxes: | $21,044 |
| Days On Market: | 2231 |
| Lot Size: | 0,20 |
Description
Picture perfect Transitional Farmhouse on a 'tree street" location just 3 blocks from all elementary schools, town & train. A sun drenched open floor plan features newer white kitchen with s/s appliances, beautiful grey quartzite counters and a large scale island overlooking, breakfast room, family room and dining room ideal for young families or entertaining. On the second floor are 4 bedrooms, a beautiful two story master suite, newer all white bathroom with double sinks, his and hers walk in closet, 3 additional bedrooms and an updated bathroom with double sinks, tub and walk in shower. The 3rd floor is a perfect office or a possible 5th bedroom with private full bath. Finished Rec room is the place to send the children, "Gamers", or sport fans.
Property Specifics
| Single Family | |
| — | |
| Farmhouse | |
| — | |
| Partial | |
| — | |
| No | |
| 0.2 |
| Cook | |
| — | |
| — / Not Applicable | |
| None | |
| Lake Michigan | |
| Public Sewer | |
| 10590485 | |
| 05201140020000 |
Nearby Schools
| NAME: | DISTRICT: | DISTANCE: | |
|---|---|---|---|
|
Grade School
Crow Island Elementary School |
36 | — | |
|
Middle School
Carleton W Washburne School |
36 | Not in DB | |
|
High School
New Trier Twp H.s. Northfield/wi |
203 | Not in DB | |
|
Alternate Elementary School
The Skokie School |
— | Not in DB | |
Property History
| DATE: | EVENT: | PRICE: | SOURCE: |
|---|---|---|---|
| 10 Feb, 2020 | Sold | $1,029,000 | MRED MLS |
| 18 Dec, 2019 | Under contract | $1,049,000 | MRED MLS |
| 11 Dec, 2019 | Listed for sale | $1,049,000 | MRED MLS |
Room Specifics
Total Bedrooms: 4
Bedrooms Above Ground: 4
Bedrooms Below Ground: 0
Dimensions: —
Floor Type: Hardwood
Dimensions: —
Floor Type: Hardwood
Dimensions: —
Floor Type: Hardwood
Full Bathrooms: 4
Bathroom Amenities: Separate Shower,Double Sink
Bathroom in Basement: 0
Rooms: Breakfast Room,Office,Recreation Room
Basement Description: Partially Finished
Other Specifics
| 2 | |
| Concrete Perimeter | |
| Off Alley | |
| Patio, Porch | |
| Landscaped | |
| 50 X 177 | |
| — | |
| Full | |
| Vaulted/Cathedral Ceilings, Skylight(s), Hardwood Floors, Walk-In Closet(s) | |
| Double Oven, Microwave, Dishwasher, High End Refrigerator, Washer, Dryer, Disposal, Cooktop, Built-In Oven | |
| Not in DB | |
| — | |
| — | |
| — | |
| — |
Tax History
| Year | Property Taxes |
|---|---|
| 2020 | $21,044 |
Contact Agent
Nearby Similar Homes
Nearby Sold Comparables
Contact Agent
Listing Provided By
@properties












