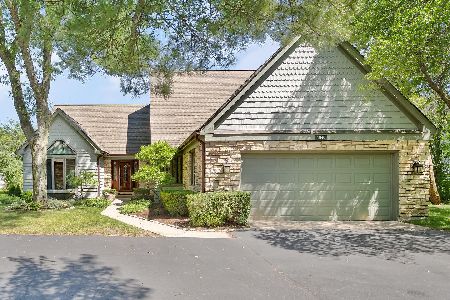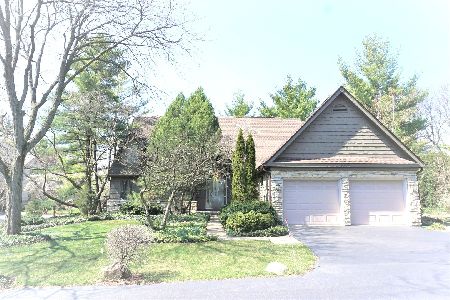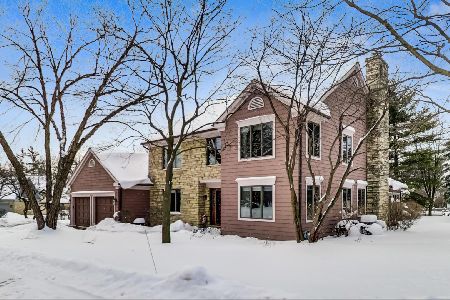1040 Woodbine Lane, Darien, Illinois 60561
$370,000
|
Sold
|
|
| Status: | Closed |
| Sqft: | 2,345 |
| Cost/Sqft: | $175 |
| Beds: | 2 |
| Baths: | 3 |
| Year Built: | 1987 |
| Property Taxes: | $5,589 |
| Days On Market: | 2925 |
| Lot Size: | 0,00 |
Description
SOLD BEFORE PROCESSING....Welcome home to the best of the Woodlands of Darien. The most sought-after, detached "Magnolia" model. First Floor Master, 3 Bed rooms, 3 full Baths,2 car Garage, and huge finished Loft overlooking large Living Rm with Cathedral Ceiling, Skylights and Fireplace. Remodeled Kitchen features a cozy, bayed Eating Area. All this in a beautiful wooded Deck setting. Re-painted in 2016, this beautifully maintained, pristine home is located just minutes from Village Center and I-55. A special home for the special Buyer.
Property Specifics
| Single Family | |
| — | |
| — | |
| 1987 | |
| Full | |
| MAGNOLIA | |
| No | |
| — |
| Du Page | |
| Woodlands | |
| 359 / Monthly | |
| Insurance,Exterior Maintenance,Snow Removal | |
| Lake Michigan | |
| Public Sewer | |
| 09832550 | |
| 0922301107 |
Nearby Schools
| NAME: | DISTRICT: | DISTANCE: | |
|---|---|---|---|
|
Grade School
Mark Delay School |
61 | — | |
|
Middle School
Eisenhower Junior High School |
61 | Not in DB | |
|
High School
Hinsdale South High School |
86 | Not in DB | |
Property History
| DATE: | EVENT: | PRICE: | SOURCE: |
|---|---|---|---|
| 9 Mar, 2018 | Sold | $370,000 | MRED MLS |
| 13 Jan, 2018 | Under contract | $410,000 | MRED MLS |
| 13 Jan, 2018 | Listed for sale | $410,000 | MRED MLS |
| 9 Aug, 2024 | Sold | $575,000 | MRED MLS |
| 21 Jun, 2024 | Under contract | $525,000 | MRED MLS |
| 20 Jun, 2024 | Listed for sale | $525,000 | MRED MLS |
Room Specifics
Total Bedrooms: 3
Bedrooms Above Ground: 2
Bedrooms Below Ground: 1
Dimensions: —
Floor Type: Carpet
Dimensions: —
Floor Type: Other
Full Bathrooms: 3
Bathroom Amenities: —
Bathroom in Basement: 0
Rooms: Den,Loft
Basement Description: Partially Finished,Crawl
Other Specifics
| 2 | |
| Concrete Perimeter | |
| Asphalt | |
| Deck, Storms/Screens | |
| Common Grounds,Wooded | |
| COMMON | |
| — | |
| Full | |
| Vaulted/Cathedral Ceilings, Hardwood Floors, First Floor Bedroom, First Floor Laundry, First Floor Full Bath | |
| Range, Dishwasher, Refrigerator, Disposal | |
| Not in DB | |
| Street Lights, Street Paved | |
| — | |
| — | |
| Gas Log, Gas Starter |
Tax History
| Year | Property Taxes |
|---|---|
| 2018 | $5,589 |
| 2024 | $8,882 |
Contact Agent
Nearby Similar Homes
Nearby Sold Comparables
Contact Agent
Listing Provided By
Coldwell Banker Residential









