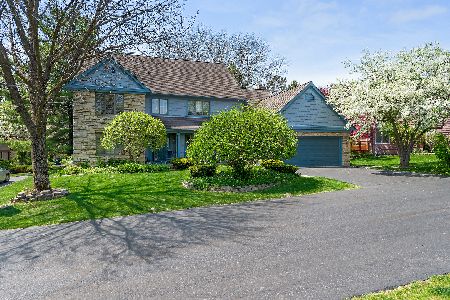6800 Scotch Pine Trail, Darien, Illinois 60561
$575,000
|
Sold
|
|
| Status: | Closed |
| Sqft: | 2,938 |
| Cost/Sqft: | $192 |
| Beds: | 5 |
| Baths: | 3 |
| Year Built: | 1987 |
| Property Taxes: | $11,227 |
| Days On Market: | 1758 |
| Lot Size: | 0,33 |
Description
Tucked into the coveted Woodlands of Darien, this stunning home offers the best of both worlds - unmatched, natural beauty, privacy, and ultimate convenience! Fabulously maintained with lots of natural light and thoughtful details, this 5 bedroom home is perfect for today's buyers. The spacious kitchen overlooks both a dinette and a large, bright family room for easy entertaining and living with an open feel. Just off the family room is a gorgeous four-seasons sunroom (with heat and A\C for year-round enjoyment!), leading to the spectacular cedar deck and outdoor living space (2019). Deck features large, built-in flower boxes - perfect for seasonal blooms and vegetables, and is set up for natural gas grill and fire-pit. Mature flowering trees and perennial gardens surround the home featuring phlox, black-eyed susans, strawberries, blueberries, daffodils, tulips and more. Something is stunningly in-bloom in each season of the growing year. The main floor also features a living and dining room, a convenient laundry room off of the garage, and a fifth bedroom or office. The second floor conveniently offers four large bedrooms. The huge primary bedroom has a stunning ensuite bath and a large walk-in closet. The large, finished basement is perfect for entertaining and features a separate gym and plenty of storage. The Woodlands was thoughtfully designed to allow for beautiful, manicured-forested views from almost every room. Windows throughout the home are fitted with elegant plantation shutters or custom blinds. New tear-off roof in 2014.
Property Specifics
| Single Family | |
| — | |
| Colonial | |
| 1987 | |
| Full | |
| — | |
| No | |
| 0.33 |
| Du Page | |
| — | |
| 450 / Quarterly | |
| Insurance | |
| Lake Michigan | |
| Public Sewer | |
| 11032754 | |
| 0922301040 |
Nearby Schools
| NAME: | DISTRICT: | DISTANCE: | |
|---|---|---|---|
|
Grade School
Mark Delay School |
61 | — | |
|
Middle School
Eisenhower Junior High School |
61 | Not in DB | |
|
High School
Hinsdale South High School |
86 | Not in DB | |
Property History
| DATE: | EVENT: | PRICE: | SOURCE: |
|---|---|---|---|
| 17 Jun, 2014 | Sold | $480,000 | MRED MLS |
| 28 Apr, 2014 | Under contract | $499,000 | MRED MLS |
| 1 Apr, 2014 | Listed for sale | $499,000 | MRED MLS |
| 26 Apr, 2021 | Sold | $575,000 | MRED MLS |
| 26 Mar, 2021 | Under contract | $565,000 | MRED MLS |
| 25 Mar, 2021 | Listed for sale | $565,000 | MRED MLS |
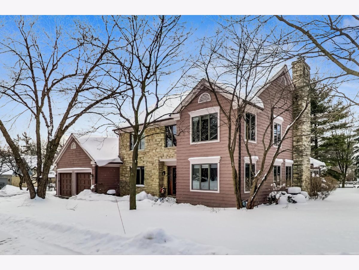
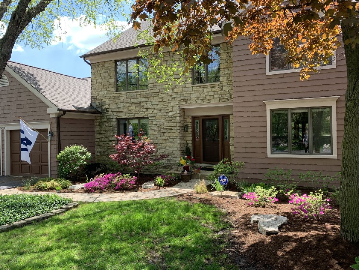
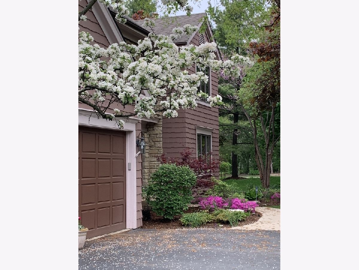
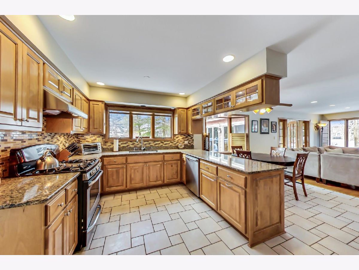
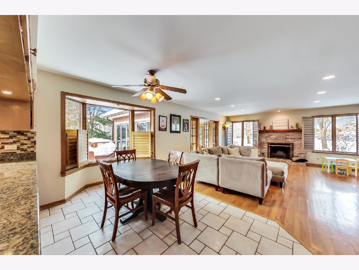
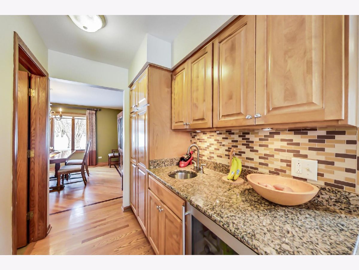
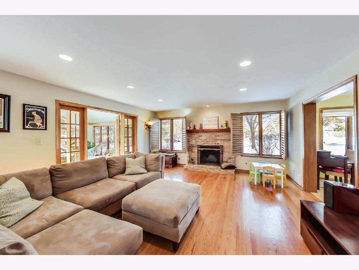
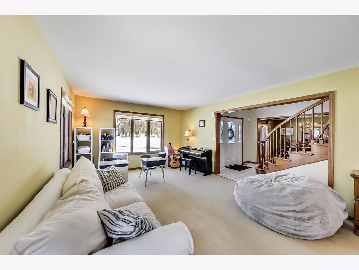
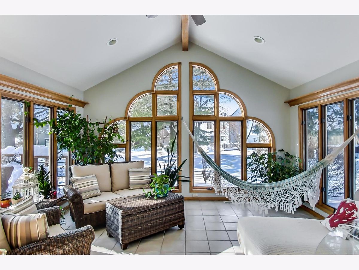
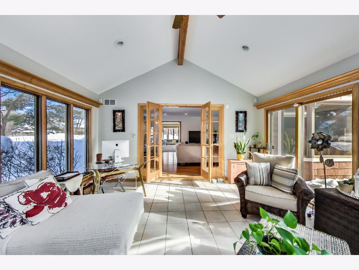
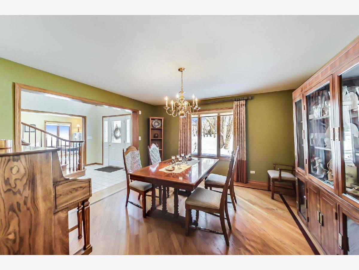
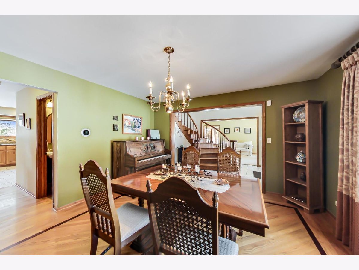
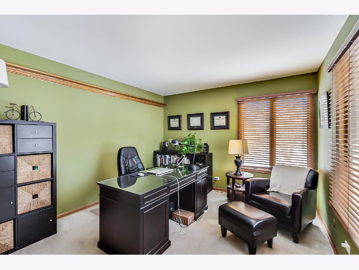
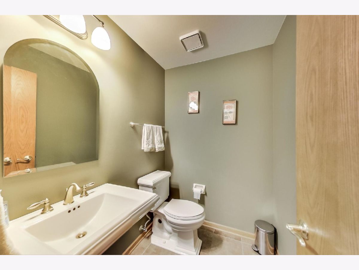
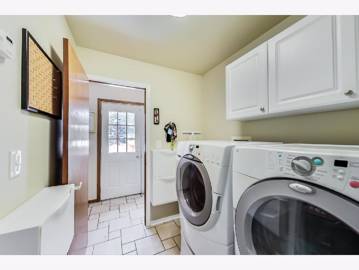
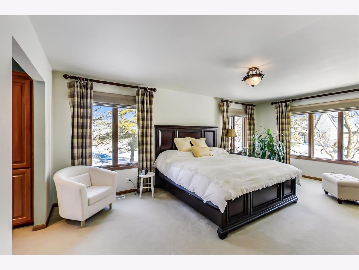
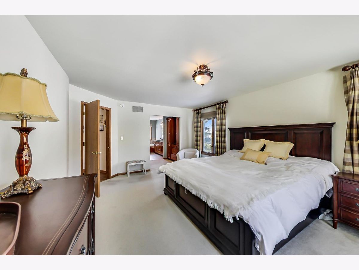
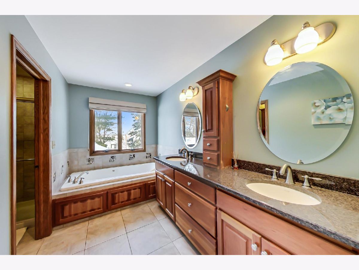
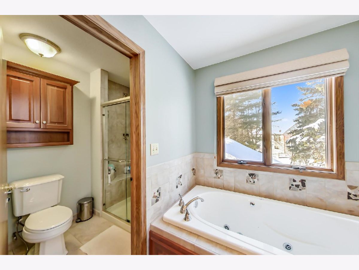
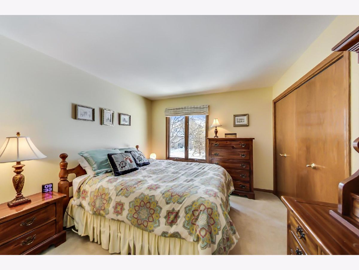
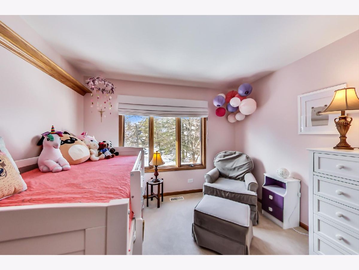
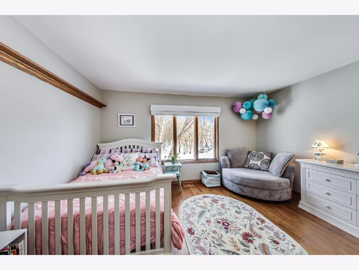
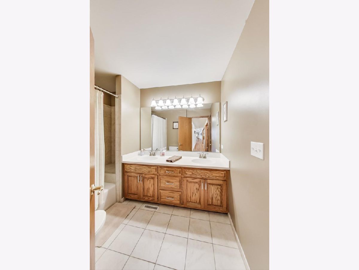
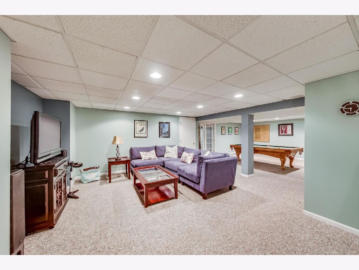
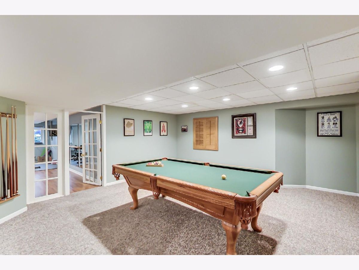
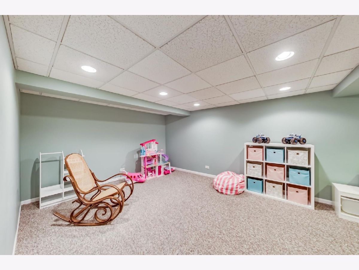
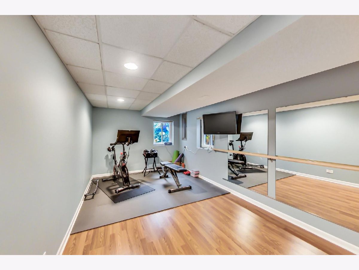
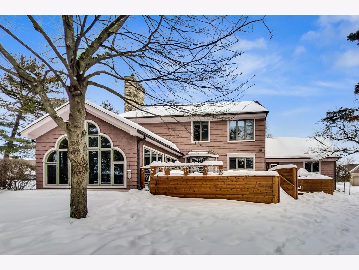
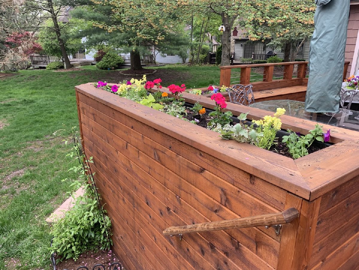
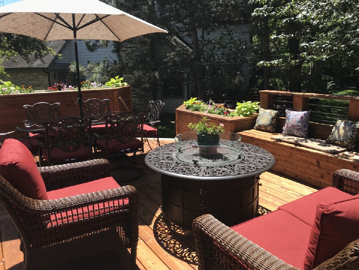
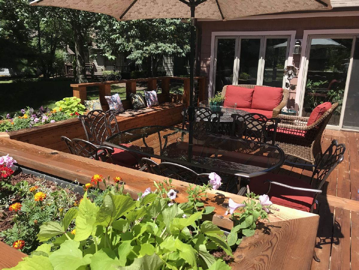
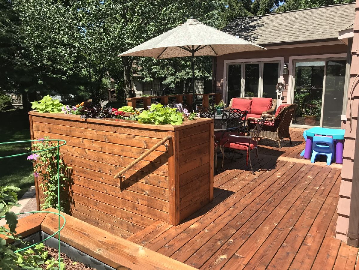
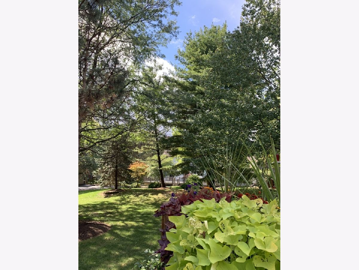
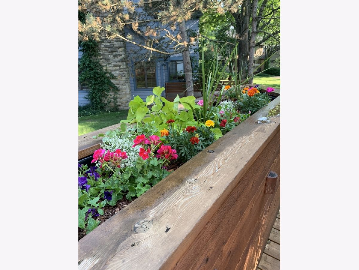
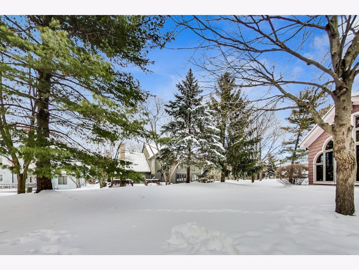
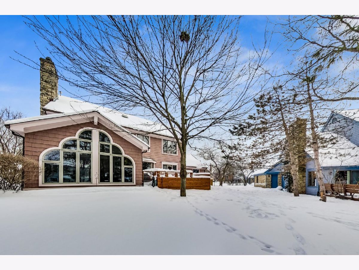
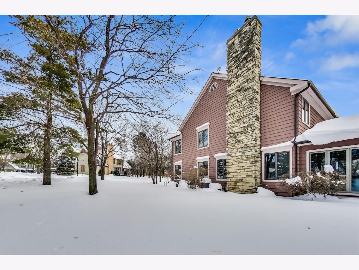
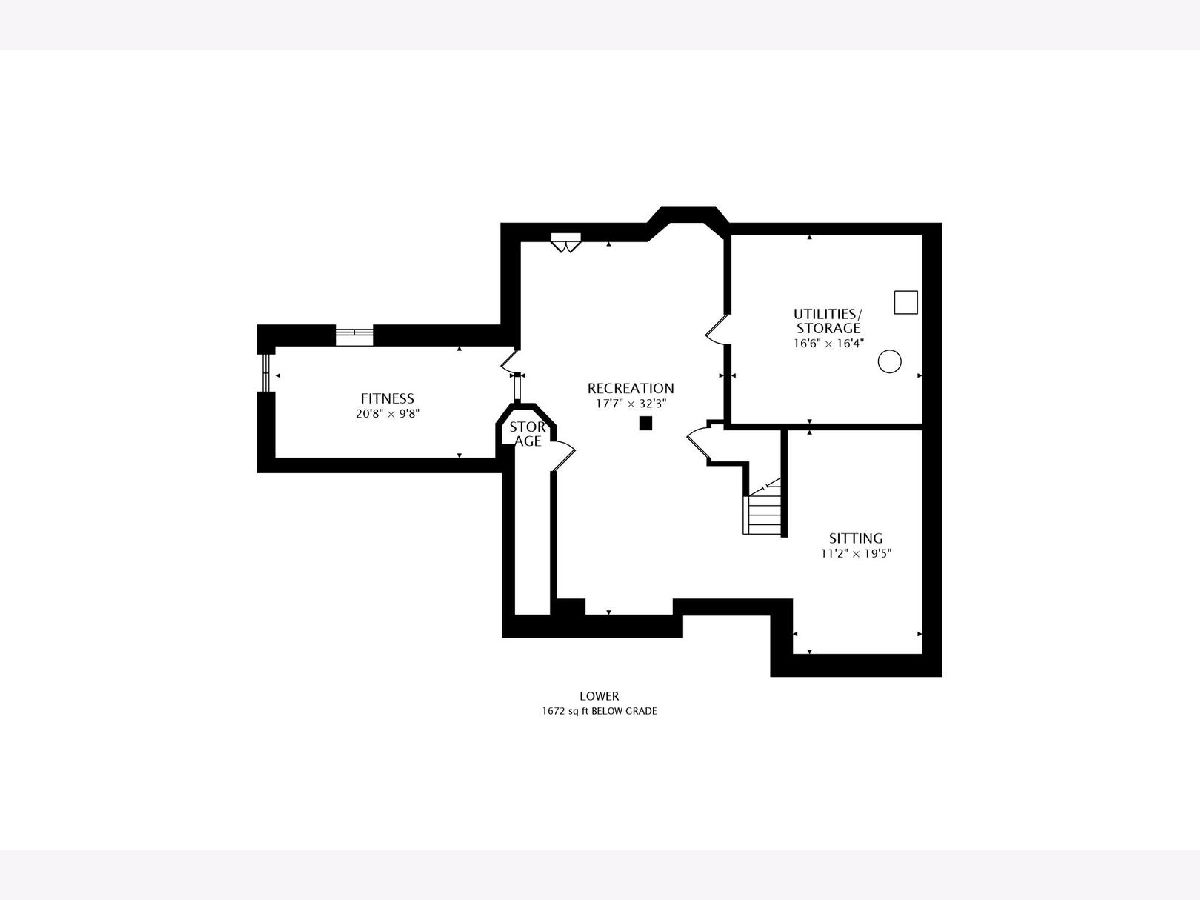
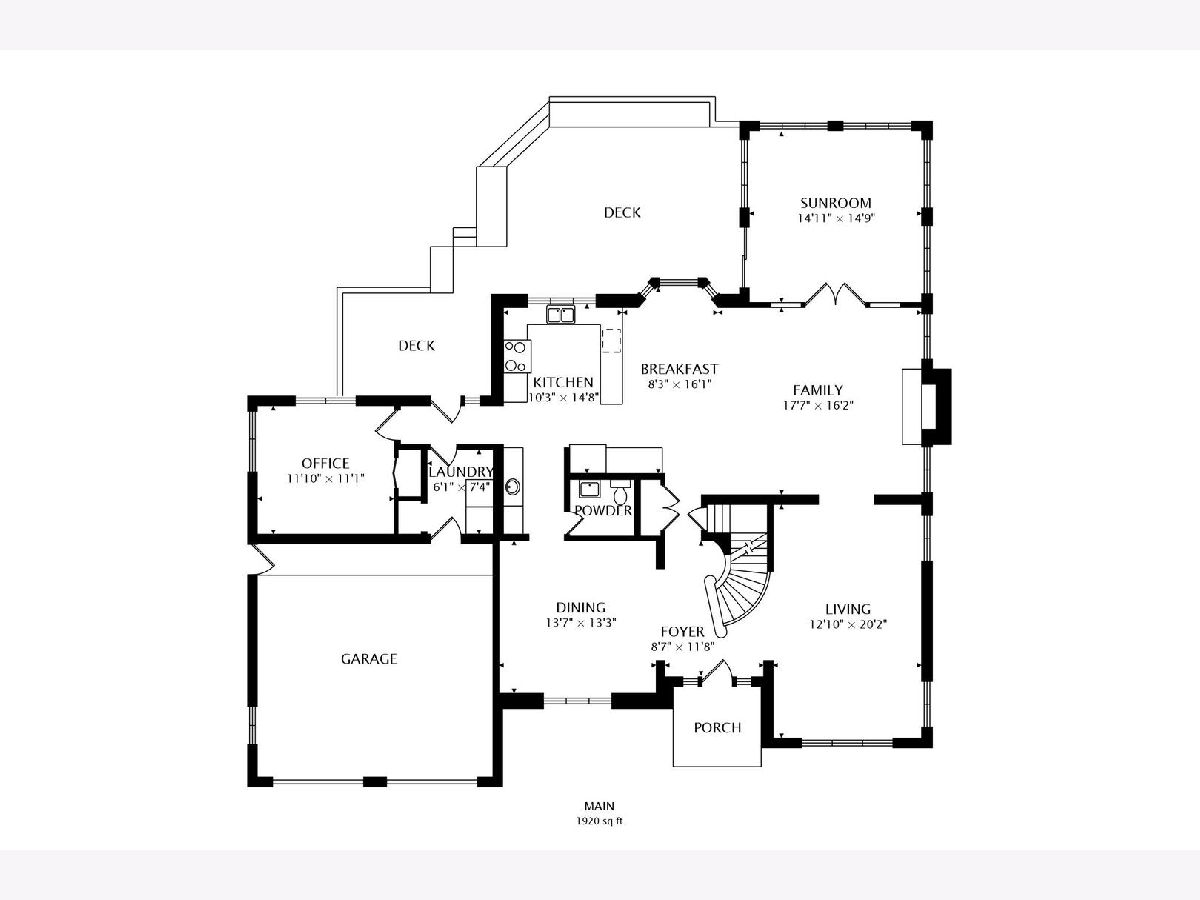
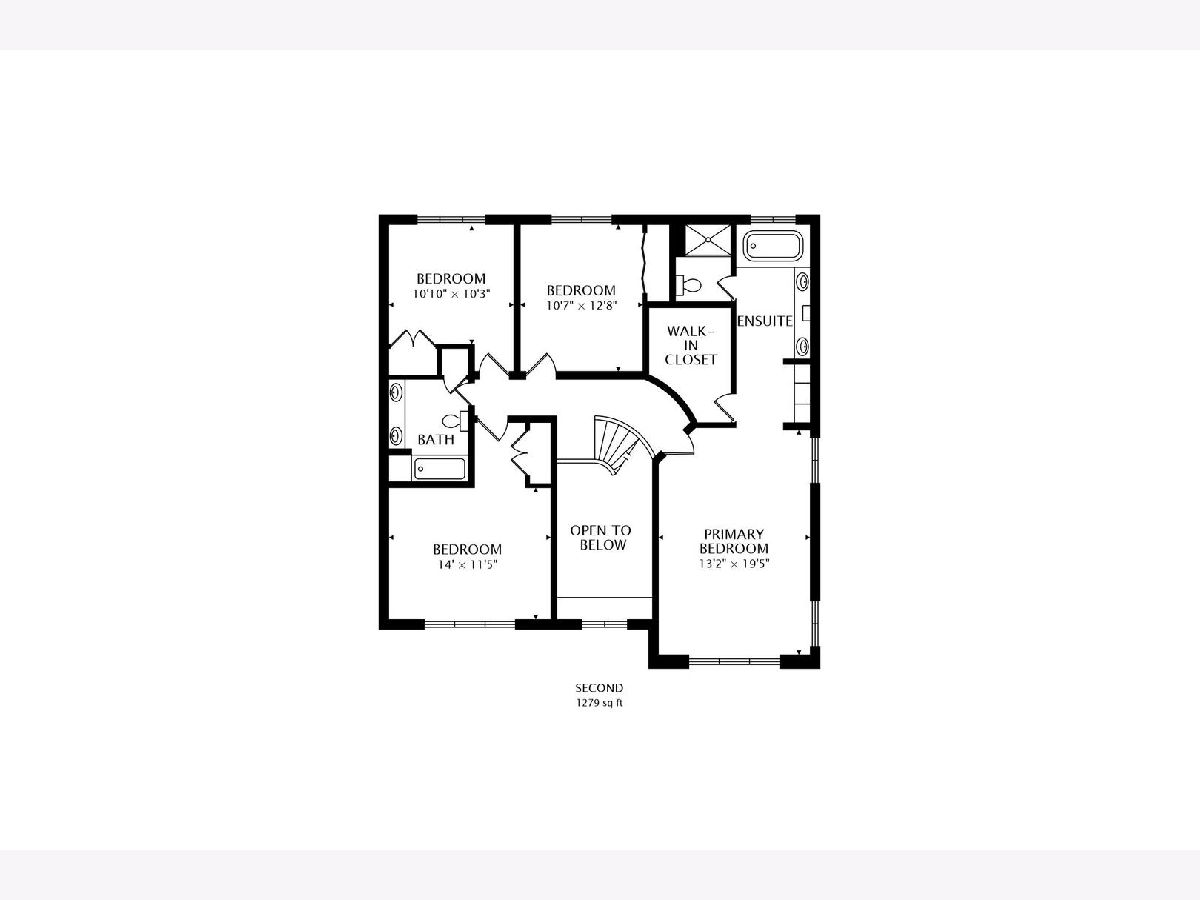
Room Specifics
Total Bedrooms: 5
Bedrooms Above Ground: 5
Bedrooms Below Ground: 0
Dimensions: —
Floor Type: Carpet
Dimensions: —
Floor Type: Carpet
Dimensions: —
Floor Type: Carpet
Dimensions: —
Floor Type: —
Full Bathrooms: 3
Bathroom Amenities: —
Bathroom in Basement: 0
Rooms: Breakfast Room,Heated Sun Room,Bedroom 5,Recreation Room,Sitting Room,Storage,Exercise Room
Basement Description: Finished
Other Specifics
| 2 | |
| Concrete Perimeter | |
| Asphalt | |
| Deck, Storms/Screens | |
| Landscaped | |
| 65X77X58X139X102 | |
| — | |
| Full | |
| — | |
| Range, Microwave, Dishwasher, Refrigerator, Washer, Dryer, Disposal, Wine Refrigerator, Gas Cooktop | |
| Not in DB | |
| Lake, Curbs, Sidewalks, Street Lights, Street Paved | |
| — | |
| — | |
| — |
Tax History
| Year | Property Taxes |
|---|---|
| 2014 | $9,629 |
| 2021 | $11,227 |
Contact Agent
Nearby Similar Homes
Nearby Sold Comparables
Contact Agent
Listing Provided By
@properties




