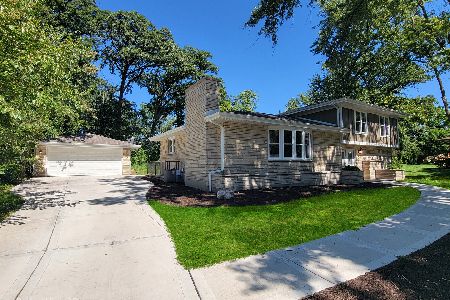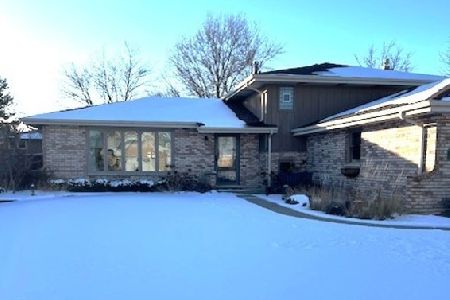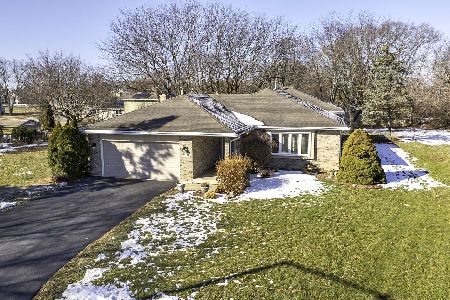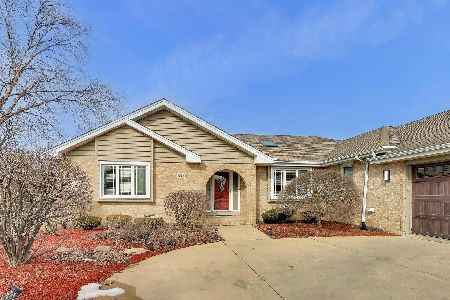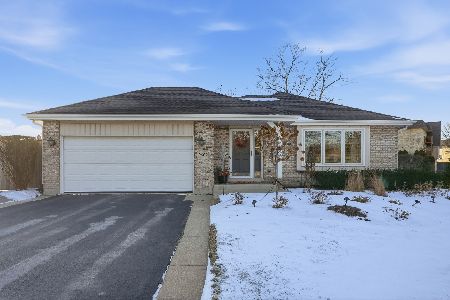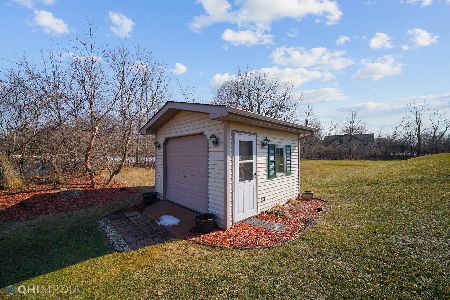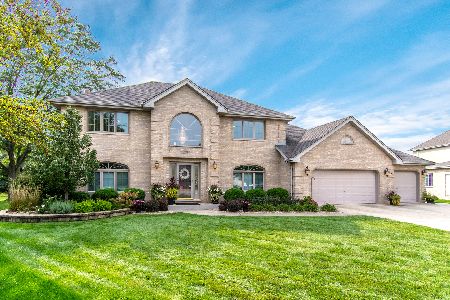10402 La Porte Road, Mokena, Illinois 60448
$790,000
|
Sold
|
|
| Status: | Closed |
| Sqft: | 3,933 |
| Cost/Sqft: | $191 |
| Beds: | 4 |
| Baths: | 3 |
| Year Built: | 2013 |
| Property Taxes: | $15,233 |
| Days On Market: | 590 |
| Lot Size: | 2,10 |
Description
Luxurious Estate in Mokena, Nestled on a sprawling 2-acre mature wooded lot, this exquisite, nearly 4,000-square-foot luxury home is the epitome of high-end living. Meticulously designed and boasting an array of premium features. As you approach this magnificent estate, you are greeted by a grand gated entrance that ensures privacy and security. The home's exterior exudes elegance with its stately facade. The driveway leads to a spacious 3-car garage, perfect for accommodating multiple vehicles and offering additional storage space. The backyard is a serene oasis, featuring a beautifully paved patio area ideal for outdoor entertaining or simply unwinding in the tranquility of nature. A charming gazebo provides a picturesque spot for relaxation, while the lush greenery and mature trees enhance the sense of seclusion and peace. Step inside through the arched front door, and you are immediately captivated by the sophistication and attention to detail. The front room or office is a masterpiece of design, featuring stunning coffered ceilings that add a touch of architectural elegance. Large windows offer panoramic views of the surrounding woods, creating a seamless connection between the indoors and outdoors. The heart of this home is undoubtedly the gourmet kitchen. Adorned with high-end stainless steel appliances, custom cabinetry, and a massive center island with granite countertops, this kitchen is a chef's dream. Whether you are preparing a family meal or hosting a lavish dinner party, this space is equipped to handle it all with style and efficiency. An added feature includes a butler's bar and a walk-in pantry closet. Adjacent to the kitchen is the formal dining room, which exudes sophistication with its wainscoting and large windows that fill the space with light. This room is perfect for hosting holiday gatherings and special occasions. The home features four spacious bedrooms, each designed with comfort and luxury. The master suite is a private retreat, offering ample space, plush carpeting, and a spa-like en-suite bathroom. This luxurious bathroom boasts a soaking tub, a separate walk-in shower with intricate tile work, and dual vanities, providing a serene space to unwind. The additional bedrooms are generously sized and share access to a well-appointed bathroom, ensuring convenience and comfort for family members and guests alike. The property includes a full basement with roughed-in plumbing, offering endless possibilities for customization. Whether you envision a home theater, a fitness center, or a playroom, this expansive space can be tailored to meet your needs. With high ceilings throughout, this home feels open and airy, enhancing the sense of grandeur. Every detail has been carefully considered, from the elegant light fixtures to the quality finishes, ensuring that this home meets the highest standards of luxury living. With its perfect blend of elegance, comfort, and functionality, it offers an unparalleled living experience.
Property Specifics
| Single Family | |
| — | |
| — | |
| 2013 | |
| — | |
| — | |
| No | |
| 2.1 |
| Will | |
| — | |
| 0 / Not Applicable | |
| — | |
| — | |
| — | |
| 12098686 | |
| 1909161000010000 |
Property History
| DATE: | EVENT: | PRICE: | SOURCE: |
|---|---|---|---|
| 19 Oct, 2016 | Sold | $428,000 | MRED MLS |
| 20 Aug, 2016 | Under contract | $499,900 | MRED MLS |
| — | Last price change | $525,000 | MRED MLS |
| 27 Jun, 2016 | Listed for sale | $525,000 | MRED MLS |
| 17 Sep, 2024 | Sold | $790,000 | MRED MLS |
| 23 Jul, 2024 | Under contract | $750,000 | MRED MLS |
| 16 Jul, 2024 | Listed for sale | $750,000 | MRED MLS |














































Room Specifics
Total Bedrooms: 4
Bedrooms Above Ground: 4
Bedrooms Below Ground: 0
Dimensions: —
Floor Type: —
Dimensions: —
Floor Type: —
Dimensions: —
Floor Type: —
Full Bathrooms: 3
Bathroom Amenities: Separate Shower,Double Sink
Bathroom in Basement: 0
Rooms: —
Basement Description: Unfinished
Other Specifics
| 3 | |
| — | |
| — | |
| — | |
| — | |
| 281X635X693 | |
| — | |
| — | |
| — | |
| — | |
| Not in DB | |
| — | |
| — | |
| — | |
| — |
Tax History
| Year | Property Taxes |
|---|---|
| 2016 | $16,211 |
| 2024 | $15,233 |
Contact Agent
Nearby Similar Homes
Nearby Sold Comparables
Contact Agent
Listing Provided By
eXp Realty, LLC

