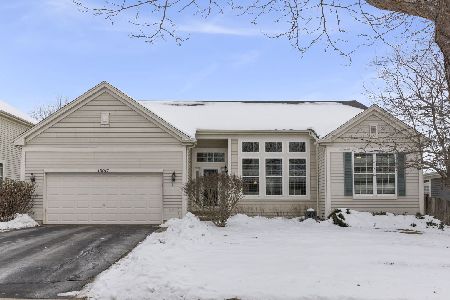10408 Eastwood Drive, Huntley, Illinois 60142
$400,000
|
Sold
|
|
| Status: | Closed |
| Sqft: | 3,693 |
| Cost/Sqft: | $108 |
| Beds: | 4 |
| Baths: | 5 |
| Year Built: | 2004 |
| Property Taxes: | $9,829 |
| Days On Market: | 1746 |
| Lot Size: | 0,22 |
Description
Beautiful two-story home in Northbridge featuring four bedrooms and three baths on second floor. First floor has hardwood flooring in most rooms, cherry cabinets and granite in kitchen, plus a first floor den/office space. Massive finished basement. Working with experienced short sale attorney.
Property Specifics
| Single Family | |
| — | |
| Colonial | |
| 2004 | |
| Full | |
| RADCLIFFE | |
| No | |
| 0.22 |
| Mc Henry | |
| Northbridge | |
| 484 / Annual | |
| Pool | |
| Public | |
| Public Sewer | |
| 11050028 | |
| 1827153006 |
Nearby Schools
| NAME: | DISTRICT: | DISTANCE: | |
|---|---|---|---|
|
Grade School
Chesak Elementary School |
158 | — | |
|
Middle School
Marlowe Middle School |
158 | Not in DB | |
|
High School
Huntley High School |
158 | Not in DB | |
Property History
| DATE: | EVENT: | PRICE: | SOURCE: |
|---|---|---|---|
| 12 Jul, 2021 | Sold | $400,000 | MRED MLS |
| 29 Apr, 2021 | Under contract | $400,000 | MRED MLS |
| 19 Apr, 2021 | Listed for sale | $400,000 | MRED MLS |
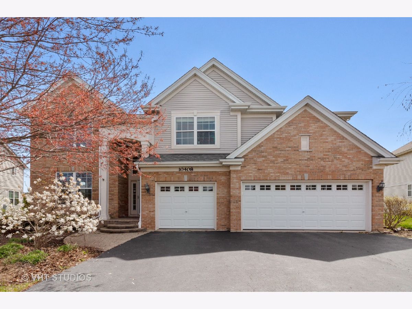
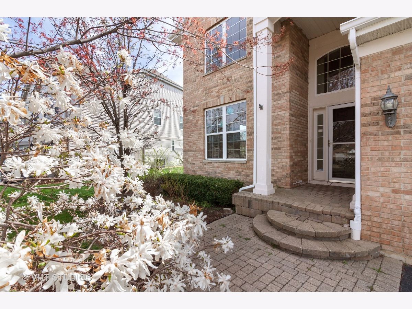
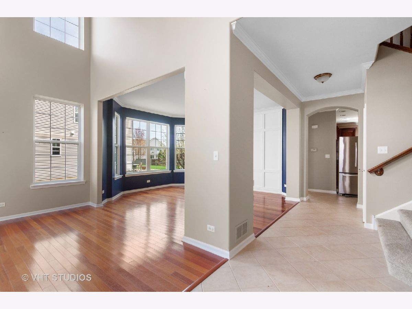
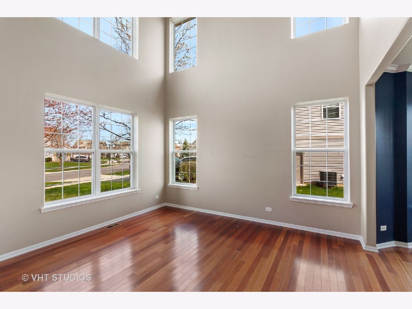
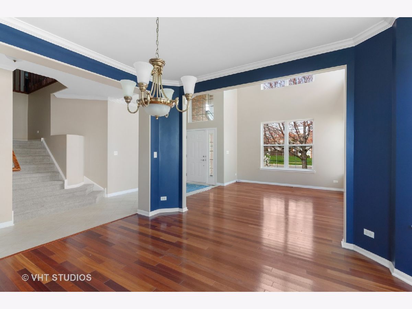
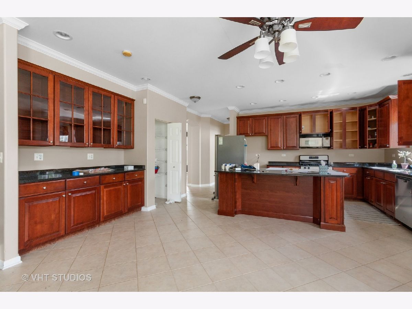

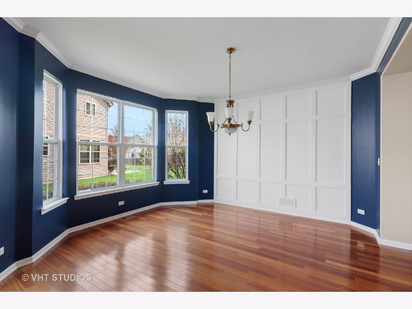
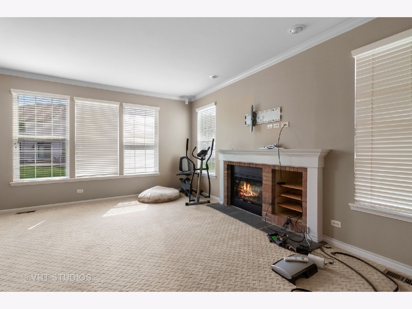
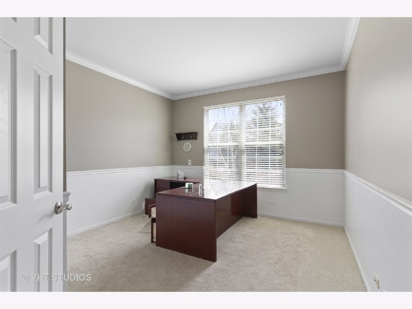
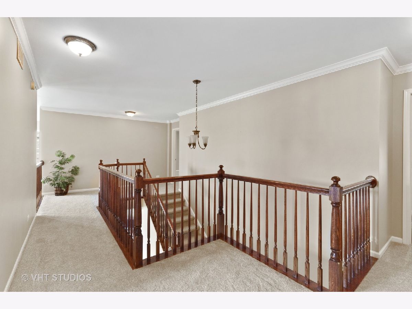
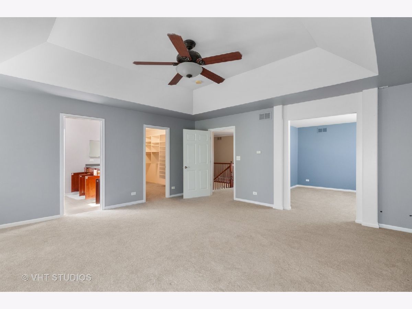
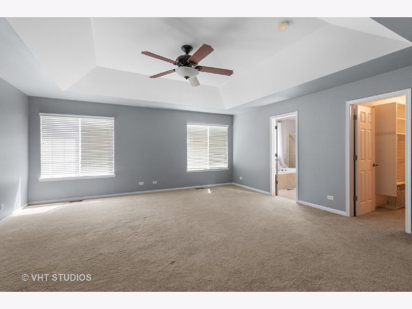
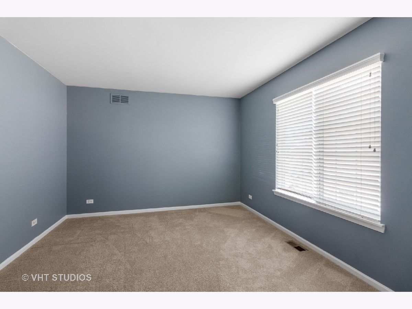
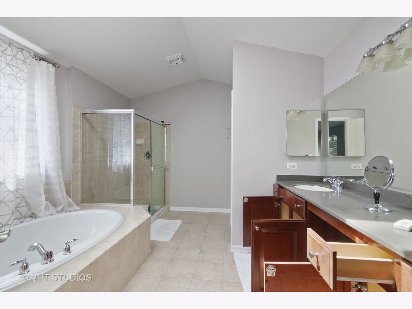
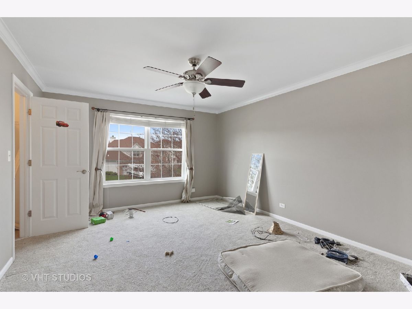
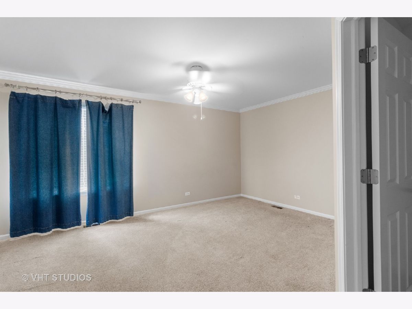
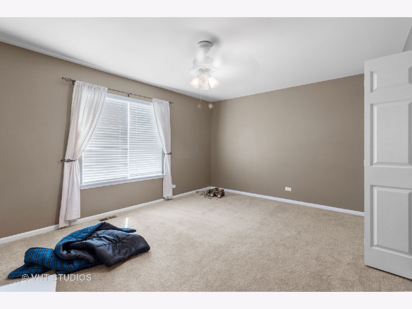
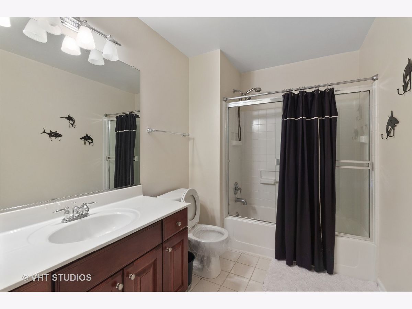
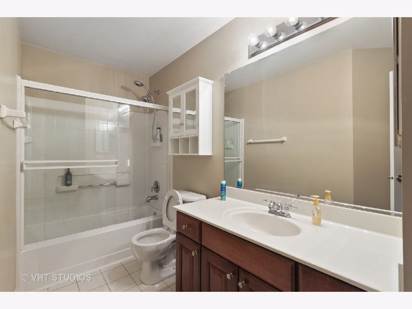
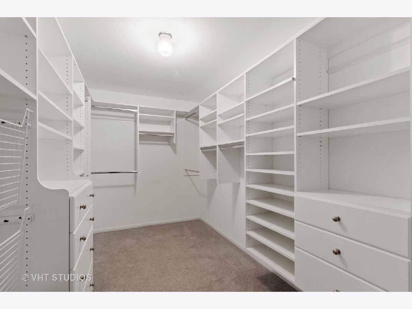
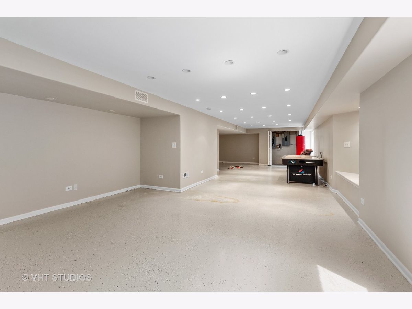
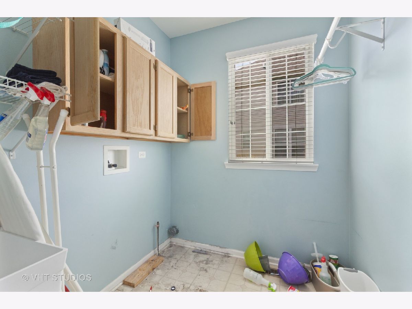
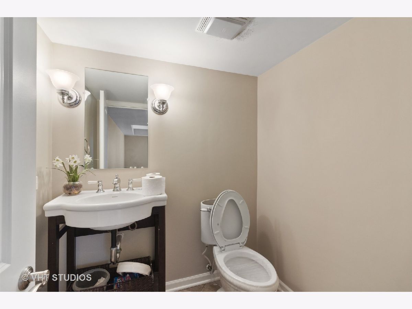
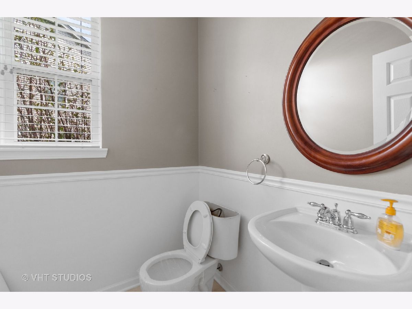
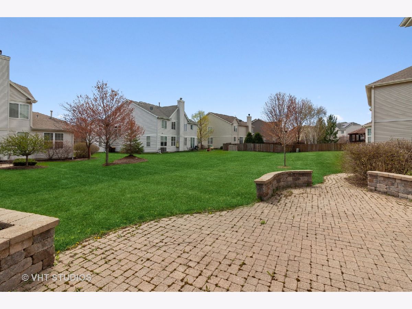
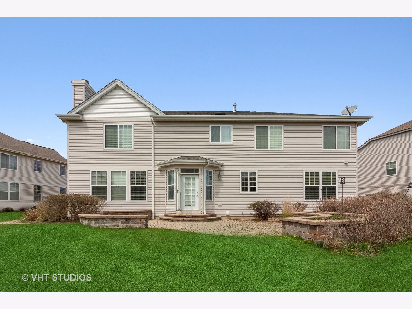
Room Specifics
Total Bedrooms: 4
Bedrooms Above Ground: 4
Bedrooms Below Ground: 0
Dimensions: —
Floor Type: Carpet
Dimensions: —
Floor Type: Carpet
Dimensions: —
Floor Type: Carpet
Full Bathrooms: 5
Bathroom Amenities: Separate Shower
Bathroom in Basement: 1
Rooms: Den,Sitting Room
Basement Description: Finished
Other Specifics
| 3 | |
| Concrete Perimeter | |
| — | |
| Patio | |
| — | |
| 66X142X104X127 | |
| — | |
| — | |
| Vaulted/Cathedral Ceilings | |
| — | |
| Not in DB | |
| Park, Curbs, Sidewalks, Street Lights, Street Paved | |
| — | |
| — | |
| Wood Burning, Gas Starter |
Tax History
| Year | Property Taxes |
|---|---|
| 2021 | $9,829 |
Contact Agent
Nearby Similar Homes
Nearby Sold Comparables
Contact Agent
Listing Provided By
Compass






