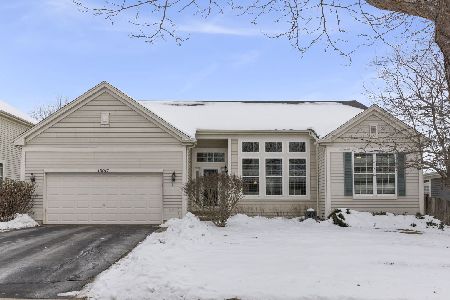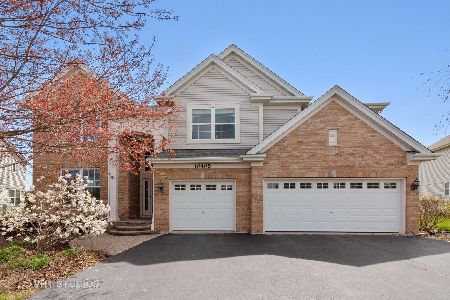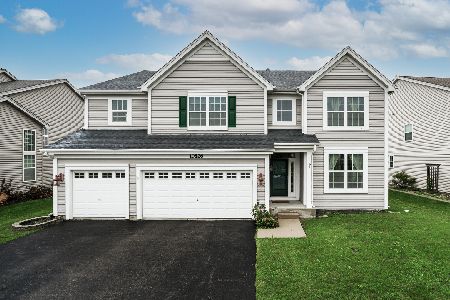10387 Eastwood Drive, Huntley, Illinois 60142
$302,500
|
Sold
|
|
| Status: | Closed |
| Sqft: | 2,957 |
| Cost/Sqft: | $107 |
| Beds: | 4 |
| Baths: | 3 |
| Year Built: | 2004 |
| Property Taxes: | $8,105 |
| Days On Market: | 3058 |
| Lot Size: | 0,26 |
Description
Absolutely beautiful 2-story home with 4 bedrooms, 1st floor office or 5th bedroom, full basement and 3-car garage! Paver walkway and front porch leads to a new front door, 2-story foyer and 2-story living room with Silhouette blinds. Dining room with accent decor, new fixture and Silhouette blinds. Spacious kitchen with ceramic tile floor, 9 ft. ceilings, all stainless steel appliances, eating area with new light and access to paver patio in large fenced yard! The huge extended family room is freshly painted and has a fireplace. French doors lead to the den/office. Guest bath has new light fixture, mirror and faucet. 1st floor laundry/mud room. The large master suite has two walk-in closets, custom organizers, and a private bath with separate whirlpool tub, shower and double sinks. The family bedrooms are spacious with great closet space-one has direct access to the bath with double sinks and new mirrors. Big basement ready to finish-plumbed for bath. Great schools! Move-in ready!!
Property Specifics
| Single Family | |
| — | |
| Colonial | |
| 2004 | |
| Full | |
| COVENTRY | |
| No | |
| 0.26 |
| Mc Henry | |
| Northbridge | |
| 436 / Annual | |
| Other | |
| Public | |
| Public Sewer | |
| 09751436 | |
| 1827152030 |
Nearby Schools
| NAME: | DISTRICT: | DISTANCE: | |
|---|---|---|---|
|
Grade School
Chesak Elementary School |
158 | — | |
|
Middle School
Marlowe Middle School |
158 | Not in DB | |
|
High School
Huntley High School |
158 | Not in DB | |
|
Alternate Elementary School
Martin Elementary School |
— | Not in DB | |
Property History
| DATE: | EVENT: | PRICE: | SOURCE: |
|---|---|---|---|
| 1 Jun, 2011 | Sold | $252,000 | MRED MLS |
| 19 Apr, 2011 | Under contract | $239,900 | MRED MLS |
| — | Last price change | $274,900 | MRED MLS |
| 22 Mar, 2011 | Listed for sale | $274,900 | MRED MLS |
| 9 Jan, 2018 | Sold | $302,500 | MRED MLS |
| 10 Nov, 2017 | Under contract | $315,000 | MRED MLS |
| — | Last price change | $325,000 | MRED MLS |
| 15 Sep, 2017 | Listed for sale | $325,000 | MRED MLS |
Room Specifics
Total Bedrooms: 4
Bedrooms Above Ground: 4
Bedrooms Below Ground: 0
Dimensions: —
Floor Type: Carpet
Dimensions: —
Floor Type: Carpet
Dimensions: —
Floor Type: Carpet
Full Bathrooms: 3
Bathroom Amenities: Whirlpool,Separate Shower,Double Sink
Bathroom in Basement: 0
Rooms: Den
Basement Description: Unfinished,Bathroom Rough-In
Other Specifics
| 3 | |
| Concrete Perimeter | |
| Asphalt | |
| Brick Paver Patio | |
| Fenced Yard | |
| 149X129X124X39 | |
| — | |
| Full | |
| Vaulted/Cathedral Ceilings, First Floor Laundry | |
| Range, Microwave, Dishwasher, Refrigerator, Washer, Dryer, Stainless Steel Appliance(s) | |
| Not in DB | |
| Sidewalks, Street Paved | |
| — | |
| — | |
| Wood Burning, Gas Starter |
Tax History
| Year | Property Taxes |
|---|---|
| 2011 | $8,306 |
| 2018 | $8,105 |
Contact Agent
Nearby Similar Homes
Nearby Sold Comparables
Contact Agent
Listing Provided By
RE/MAX Suburban













