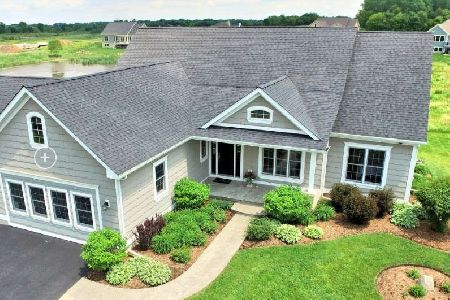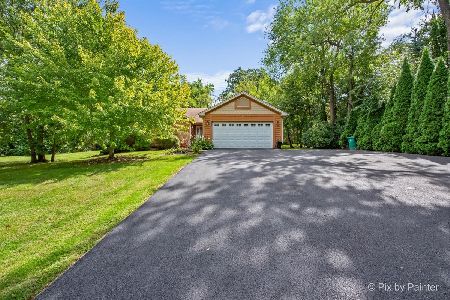10409 Fair Lane, Huntley, Illinois 60142
$307,000
|
Sold
|
|
| Status: | Closed |
| Sqft: | 2,100 |
| Cost/Sqft: | $152 |
| Beds: | 3 |
| Baths: | 3 |
| Year Built: | 1993 |
| Property Taxes: | $5,876 |
| Days On Market: | 4124 |
| Lot Size: | 0,87 |
Description
Custom built ranch on wooded acre in Desirable Parkside Crossing neighborhood - meticulously maintained by original owner! Features 2x6 construction, Finished Bsmt, Sunroom, Limestone flooring, Vaulted Ceilings, Custom Kitchen Cabs, Large Family Rm w/skylights, fireplace & built-ins, Master w/ marble floors & shower! Incredibly private yard w/ oversized patio, fenced yard, 2.5 car garage and Just minutes from I-90!
Property Specifics
| Single Family | |
| — | |
| — | |
| 1993 | |
| — | |
| CUSTOM | |
| No | |
| 0.87 |
| Mc Henry | |
| Parkside Crossing | |
| 0 / Not Applicable | |
| — | |
| — | |
| — | |
| 08753785 | |
| 1726176003 |
Nearby Schools
| NAME: | DISTRICT: | DISTANCE: | |
|---|---|---|---|
|
Grade School
Leggee Elementary School |
158 | — | |
|
Middle School
Huntley Middle School |
158 | Not in DB | |
|
High School
Huntley High School |
158 | Not in DB | |
Property History
| DATE: | EVENT: | PRICE: | SOURCE: |
|---|---|---|---|
| 31 Dec, 2014 | Sold | $307,000 | MRED MLS |
| 3 Dec, 2014 | Under contract | $319,900 | MRED MLS |
| 13 Oct, 2014 | Listed for sale | $319,900 | MRED MLS |
Room Specifics
Total Bedrooms: 4
Bedrooms Above Ground: 3
Bedrooms Below Ground: 1
Dimensions: —
Floor Type: —
Dimensions: —
Floor Type: —
Dimensions: —
Floor Type: —
Full Bathrooms: 3
Bathroom Amenities: Separate Shower,Double Sink,Garden Tub,Full Body Spray Shower
Bathroom in Basement: 1
Rooms: —
Basement Description: Finished
Other Specifics
| 2.5 | |
| — | |
| Asphalt | |
| — | |
| — | |
| 130X350X95X329 | |
| Pull Down Stair,Unfinished | |
| — | |
| — | |
| — | |
| Not in DB | |
| — | |
| — | |
| — | |
| — |
Tax History
| Year | Property Taxes |
|---|---|
| 2014 | $5,876 |
Contact Agent
Nearby Similar Homes
Nearby Sold Comparables
Contact Agent
Listing Provided By
Century 21 New Heritage - Hampshire






