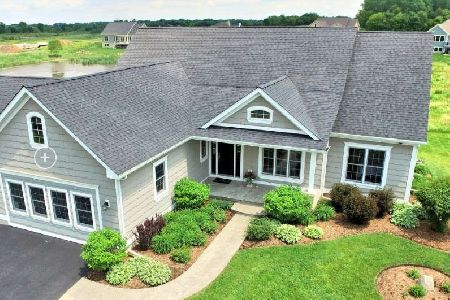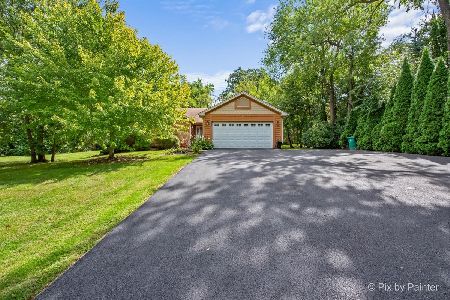10317 Fair Lane, Huntley, Illinois 60142
$344,000
|
Sold
|
|
| Status: | Closed |
| Sqft: | 2,897 |
| Cost/Sqft: | $124 |
| Beds: | 4 |
| Baths: | 4 |
| Year Built: | 1990 |
| Property Taxes: | $7,244 |
| Days On Market: | 2489 |
| Lot Size: | 1,30 |
Description
Executive home overlooking stocked pond & professionally landscaped 1.3 acres with 2-story foyer. Elegant, yet comfortable home in suburbia setting out in the country. Great floor plan to entertain or to just come home to & enjoy nature & the solitude. Well maintained with recent updates, including new water conditioner system, furnace, HVAC, ROOF, Jennaire/granite/backsplash/faucet/appliances, humidifier, guest bath, septic 2-tank back-up pump, lighting, paver walks, & several windows. In 2010, new pond drain tile installed & basement waterproofed. Nice neighborhood with running club & book club. Nothing to do but move in and say, "Ahhh!"
Property Specifics
| Single Family | |
| — | |
| Colonial | |
| 1990 | |
| Full | |
| CUSTOM | |
| Yes | |
| 1.3 |
| Mc Henry | |
| Parkside Crossing | |
| 30 / Annual | |
| Other | |
| Private Well | |
| Septic-Private | |
| 10332975 | |
| 1726176010 |
Nearby Schools
| NAME: | DISTRICT: | DISTANCE: | |
|---|---|---|---|
|
Grade School
Leggee Elementary School |
158 | — | |
|
Middle School
Heineman Middle School |
158 | Not in DB | |
|
High School
Huntley Middle School |
158 | Not in DB | |
Property History
| DATE: | EVENT: | PRICE: | SOURCE: |
|---|---|---|---|
| 6 May, 2019 | Sold | $344,000 | MRED MLS |
| 7 Apr, 2019 | Under contract | $359,900 | MRED MLS |
| 5 Apr, 2019 | Listed for sale | $359,900 | MRED MLS |
Room Specifics
Total Bedrooms: 5
Bedrooms Above Ground: 4
Bedrooms Below Ground: 1
Dimensions: —
Floor Type: Carpet
Dimensions: —
Floor Type: Hardwood
Dimensions: —
Floor Type: Wood Laminate
Dimensions: —
Floor Type: —
Full Bathrooms: 4
Bathroom Amenities: Whirlpool,Separate Shower,Double Sink
Bathroom in Basement: 0
Rooms: Bonus Room,Bedroom 5,Eating Area,Recreation Room
Basement Description: Finished,Crawl
Other Specifics
| 2 | |
| Concrete Perimeter | |
| Asphalt | |
| Patio, Invisible Fence | |
| Pond(s) | |
| 333X52X389X290 | |
| Unfinished | |
| Full | |
| Vaulted/Cathedral Ceilings, Skylight(s), Hardwood Floors, Wood Laminate Floors, First Floor Laundry, Walk-In Closet(s) | |
| Double Oven, Microwave, Dishwasher, Refrigerator, Washer, Dryer, Disposal, Indoor Grill, Stainless Steel Appliance(s), Cooktop, Water Softener | |
| Not in DB | |
| — | |
| — | |
| — | |
| Wood Burning |
Tax History
| Year | Property Taxes |
|---|---|
| 2019 | $7,244 |
Contact Agent
Nearby Similar Homes
Nearby Sold Comparables
Contact Agent
Listing Provided By
Baird & Warner







