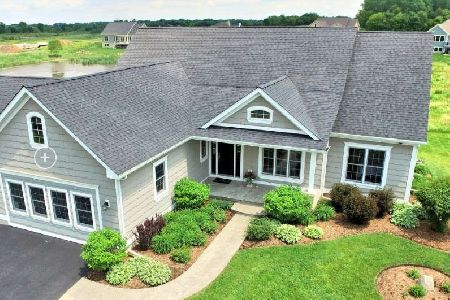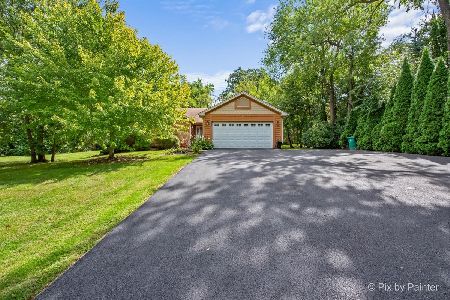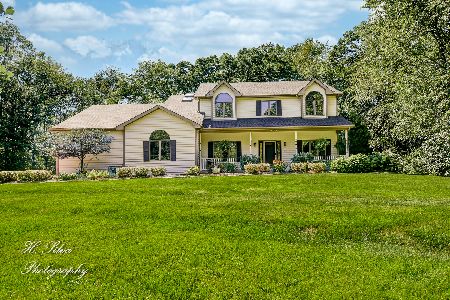15801 Lerita Drive, Huntley, Illinois 60142
$290,000
|
Sold
|
|
| Status: | Closed |
| Sqft: | 2,200 |
| Cost/Sqft: | $136 |
| Beds: | 3 |
| Baths: | 3 |
| Year Built: | 1994 |
| Property Taxes: | $6,755 |
| Days On Market: | 4305 |
| Lot Size: | 0,68 |
Description
Open, flowing floor plan with sun-filled rooms throughout. Adjacent to pond. Beautiful home features recently refinished floors & is freshly painted with neutral colors. Plenty of kitchen cabinets, work space, table area & island. Cathedral ceilings, Fireplace & 1st floor bedrm. Master bedrm suite with private bath. 3 car garage, paver entrace way. Located less than 7 miles from New Centegra Hosp & 3 miles to I-90
Property Specifics
| Single Family | |
| — | |
| Cape Cod | |
| 1994 | |
| Full | |
| CUSTOM | |
| No | |
| 0.68 |
| Mc Henry | |
| Parkside Crossing | |
| 100 / Annual | |
| None | |
| Private Well | |
| Septic-Private | |
| 08586237 | |
| 1726153001 |
Nearby Schools
| NAME: | DISTRICT: | DISTANCE: | |
|---|---|---|---|
|
Grade School
Leggee Elementary School |
158 | — | |
|
Middle School
Heineman Middle School |
158 | Not in DB | |
|
High School
Huntley High School |
158 | Not in DB | |
Property History
| DATE: | EVENT: | PRICE: | SOURCE: |
|---|---|---|---|
| 18 Aug, 2014 | Sold | $290,000 | MRED MLS |
| 22 Jul, 2014 | Under contract | $299,000 | MRED MLS |
| — | Last price change | $325,000 | MRED MLS |
| 15 Apr, 2014 | Listed for sale | $349,900 | MRED MLS |
| 31 Jul, 2020 | Sold | $399,000 | MRED MLS |
| 24 Jun, 2020 | Under contract | $399,900 | MRED MLS |
| 16 Jun, 2020 | Listed for sale | $399,900 | MRED MLS |
Room Specifics
Total Bedrooms: 3
Bedrooms Above Ground: 3
Bedrooms Below Ground: 0
Dimensions: —
Floor Type: Carpet
Dimensions: —
Floor Type: Carpet
Full Bathrooms: 3
Bathroom Amenities: Separate Shower,Double Sink,Garden Tub
Bathroom in Basement: 0
Rooms: Sun Room
Basement Description: Unfinished,Exterior Access
Other Specifics
| 3 | |
| Concrete Perimeter | |
| Asphalt | |
| Patio, Brick Paver Patio, Storms/Screens | |
| Pond(s),Water View | |
| 214 X 161 X 271 | |
| Full | |
| Full | |
| Vaulted/Cathedral Ceilings, Hardwood Floors, First Floor Bedroom, In-Law Arrangement, First Floor Laundry, First Floor Full Bath | |
| Range, Microwave, Dishwasher, Refrigerator, Washer, Dryer | |
| Not in DB | |
| Street Lights, Street Paved | |
| — | |
| — | |
| Wood Burning |
Tax History
| Year | Property Taxes |
|---|---|
| 2014 | $6,755 |
| 2020 | $7,293 |
Contact Agent
Nearby Similar Homes
Nearby Sold Comparables
Contact Agent
Listing Provided By
RE/MAX of Barrington









