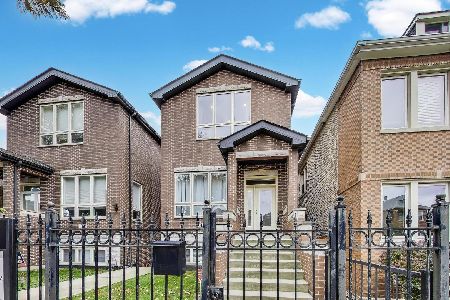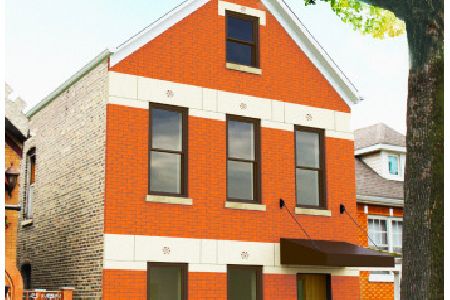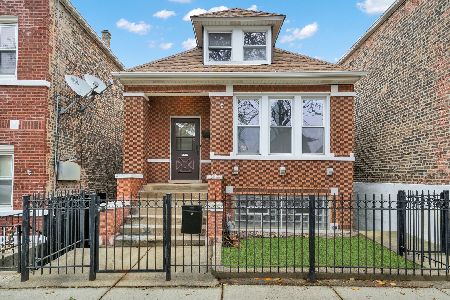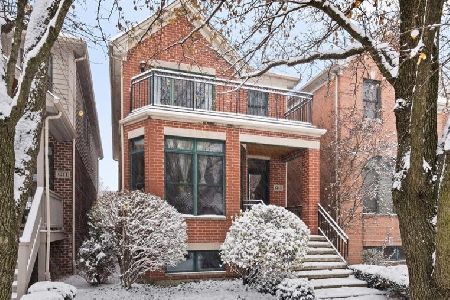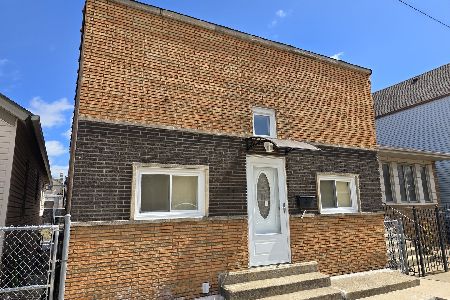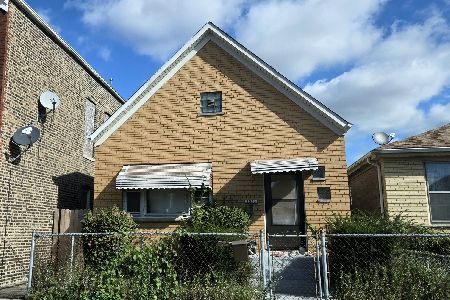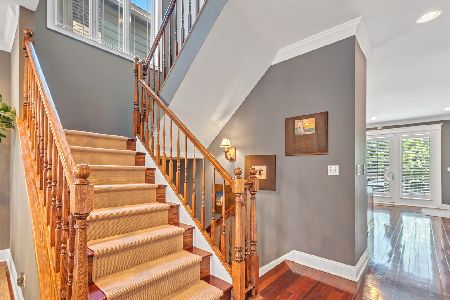1041 34th Place, Bridgeport, Chicago, Illinois 60608
$220,009
|
Sold
|
|
| Status: | Closed |
| Sqft: | 1,638 |
| Cost/Sqft: | $131 |
| Beds: | 3 |
| Baths: | 2 |
| Year Built: | 1885 |
| Property Taxes: | $560 |
| Days On Market: | 4424 |
| Lot Size: | 0,07 |
Description
Brick ranch w/fin. basement -over 3200 finished sq.ft.! Main lvl features enormous remodeled kitchen, 3 or 4 BRs & combined family/dining rm w/dry bar. Upstairs is unfinished attic space (easily finished). Bsmnt is great for related living w/an eat-in ktichen, rec rm, ceramic flr, 2 more BRs & a bath plus unfinished space. Det Garage & fenced yard. Low taxes. Windows,roof,furnace replaced 13 yrs ago-C/A 1 yr new!
Property Specifics
| Single Family | |
| — | |
| Ranch | |
| 1885 | |
| Full | |
| — | |
| No | |
| 0.07 |
| Cook | |
| — | |
| 0 / Not Applicable | |
| None | |
| Lake Michigan | |
| Public Sewer | |
| 08483594 | |
| 17322250090000 |
Property History
| DATE: | EVENT: | PRICE: | SOURCE: |
|---|---|---|---|
| 12 Dec, 2013 | Sold | $220,009 | MRED MLS |
| 14 Nov, 2013 | Under contract | $215,000 | MRED MLS |
| 7 Nov, 2013 | Listed for sale | $215,000 | MRED MLS |
Room Specifics
Total Bedrooms: 5
Bedrooms Above Ground: 3
Bedrooms Below Ground: 2
Dimensions: —
Floor Type: Vinyl
Dimensions: —
Floor Type: Vinyl
Dimensions: —
Floor Type: Carpet
Dimensions: —
Floor Type: —
Full Bathrooms: 2
Bathroom Amenities: —
Bathroom in Basement: 1
Rooms: Bedroom 5,Den
Basement Description: Finished
Other Specifics
| 1.5 | |
| Block | |
| — | |
| — | |
| Fenced Yard | |
| 22X128X25X128 | |
| Unfinished | |
| None | |
| — | |
| Range, Dishwasher, Refrigerator | |
| Not in DB | |
| — | |
| — | |
| — | |
| — |
Tax History
| Year | Property Taxes |
|---|---|
| 2013 | $560 |
Contact Agent
Nearby Similar Homes
Contact Agent
Listing Provided By
Coldwell Banker Residential

