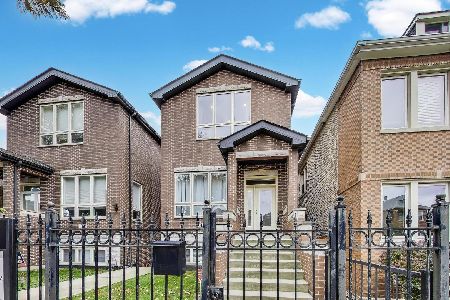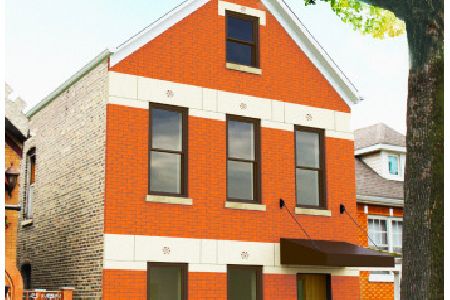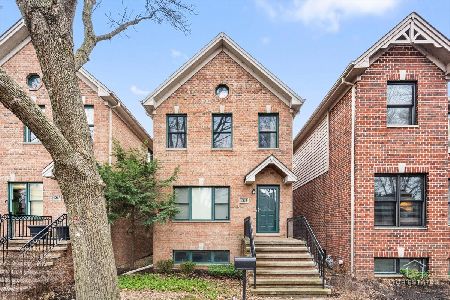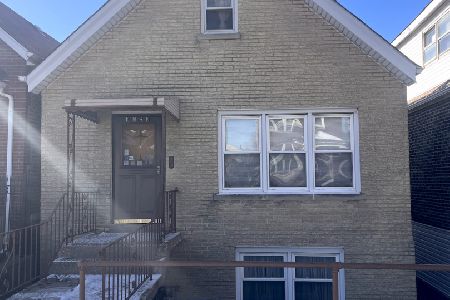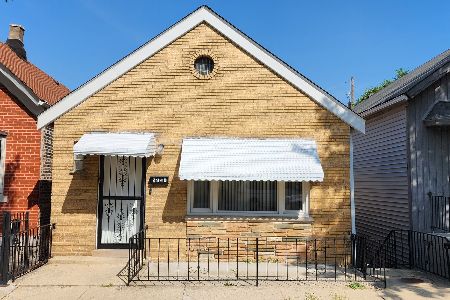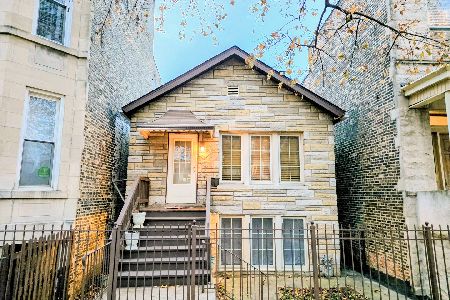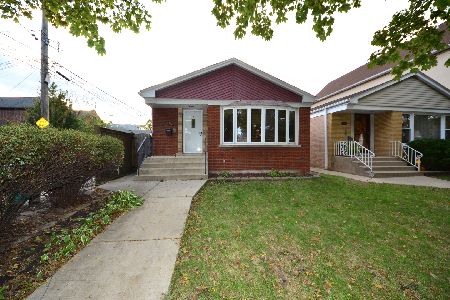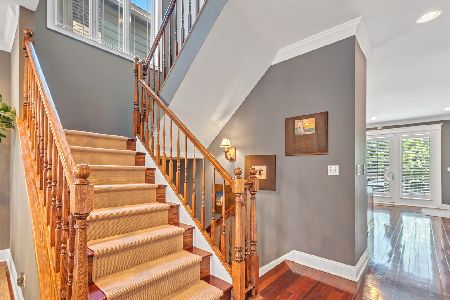1042 34th Place, Bridgeport, Chicago, Illinois 60608
$465,000
|
Sold
|
|
| Status: | Closed |
| Sqft: | 3,000 |
| Cost/Sqft: | $180 |
| Beds: | 4 |
| Baths: | 4 |
| Year Built: | 2007 |
| Property Taxes: | $6,615 |
| Days On Market: | 5869 |
| Lot Size: | 0,00 |
Description
ALL THE EXTRAS ALREADY INCLUDED IN THIS FANTASTIC NEW CONSTRUCTION HOME IN HOT BRIDGEPORT. 4 BEDROOMS, 3.5 STONE TILE BATHS. HUGE KITCHEN W/ 42" CABINETS, GRANITE TOPS, SS APPLIANCES, GAS FIREPLACE W/ STONE SURROUND. LARGE MASTER SUITE W/ JACUZZI, SEPARATE SHOWER & HEATED BATH FLOOR. HARDWOOD & CUSTOM OAK STAIR, CATHEDRAL CEILINGS, TWO LAUNDRY AREAS & MUCH MORE.
Property Specifics
| Single Family | |
| — | |
| Contemporary | |
| 2007 | |
| Full | |
| — | |
| No | |
| — |
| Cook | |
| — | |
| 0 / Not Applicable | |
| None | |
| Lake Michigan | |
| Public Sewer | |
| 07408896 | |
| 17322170960000 |
Property History
| DATE: | EVENT: | PRICE: | SOURCE: |
|---|---|---|---|
| 1 Mar, 2010 | Sold | $465,000 | MRED MLS |
| 1 Feb, 2010 | Under contract | $539,000 | MRED MLS |
| 6 Jan, 2010 | Listed for sale | $539,000 | MRED MLS |
Room Specifics
Total Bedrooms: 4
Bedrooms Above Ground: 4
Bedrooms Below Ground: 0
Dimensions: —
Floor Type: —
Dimensions: —
Floor Type: —
Dimensions: —
Floor Type: —
Full Bathrooms: 4
Bathroom Amenities: Whirlpool,Separate Shower
Bathroom in Basement: 1
Rooms: Office,Recreation Room
Basement Description: Finished,Exterior Access
Other Specifics
| 2 | |
| Concrete Perimeter | |
| Off Alley | |
| Deck | |
| — | |
| 24X125 | |
| — | |
| Full | |
| Vaulted/Cathedral Ceilings, Skylight(s), Bar-Wet | |
| Double Oven, Microwave, Dishwasher, Refrigerator, Bar Fridge, Washer, Dryer, Disposal | |
| Not in DB | |
| Sidewalks, Street Lights, Street Paved | |
| — | |
| — | |
| — |
Tax History
| Year | Property Taxes |
|---|---|
| 2010 | $6,615 |
Contact Agent
Nearby Similar Homes
Nearby Sold Comparables
Contact Agent
Listing Provided By
Morgan Properties Group

