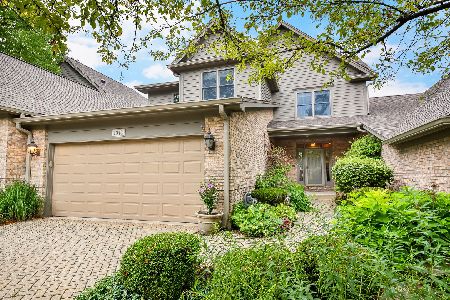1041 Crestwood Circle, St Charles, Illinois 60175
$373,625
|
Sold
|
|
| Status: | Closed |
| Sqft: | 2,352 |
| Cost/Sqft: | $170 |
| Beds: | 2 |
| Baths: | 2 |
| Year Built: | 2001 |
| Property Taxes: | $10,546 |
| Days On Market: | 4247 |
| Lot Size: | 0,00 |
Description
Step into this beautiful townhome! Wonderful open floor plan. Spacious, open foyer. 2 Story family room with tons of windows and light. Large kitchen that's equally as bright, with plenty of room for cooking. Floor to ceiling windows in dining room. Second story loft with skylights, great area to relax. Large master bedroom with attached bathroom. Nice size deck located in the back, perfect for entertaining.
Property Specifics
| Condos/Townhomes | |
| 2 | |
| — | |
| 2001 | |
| Full,Walkout | |
| — | |
| No | |
| — |
| Kane | |
| Oak Crest | |
| 240 / Monthly | |
| Insurance,Lawn Care,Snow Removal | |
| Public | |
| Public Sewer | |
| 08642121 | |
| 0929229108 |
Property History
| DATE: | EVENT: | PRICE: | SOURCE: |
|---|---|---|---|
| 21 Aug, 2014 | Sold | $373,625 | MRED MLS |
| 25 Jul, 2014 | Under contract | $399,000 | MRED MLS |
| 11 Jun, 2014 | Listed for sale | $399,000 | MRED MLS |
Room Specifics
Total Bedrooms: 2
Bedrooms Above Ground: 2
Bedrooms Below Ground: 0
Dimensions: —
Floor Type: Carpet
Full Bathrooms: 2
Bathroom Amenities: —
Bathroom in Basement: 0
Rooms: Loft
Basement Description: Unfinished,Exterior Access,Bathroom Rough-In
Other Specifics
| 2 | |
| Concrete Perimeter | |
| Asphalt | |
| Deck, Patio | |
| — | |
| COMMON | |
| — | |
| Full | |
| Vaulted/Cathedral Ceilings, Skylight(s), Hardwood Floors, First Floor Bedroom, First Floor Laundry | |
| Range, Microwave, Dishwasher, Refrigerator, Disposal | |
| Not in DB | |
| — | |
| — | |
| — | |
| — |
Tax History
| Year | Property Taxes |
|---|---|
| 2014 | $10,546 |
Contact Agent
Nearby Similar Homes
Nearby Sold Comparables
Contact Agent
Listing Provided By
RE/MAX All Pro




